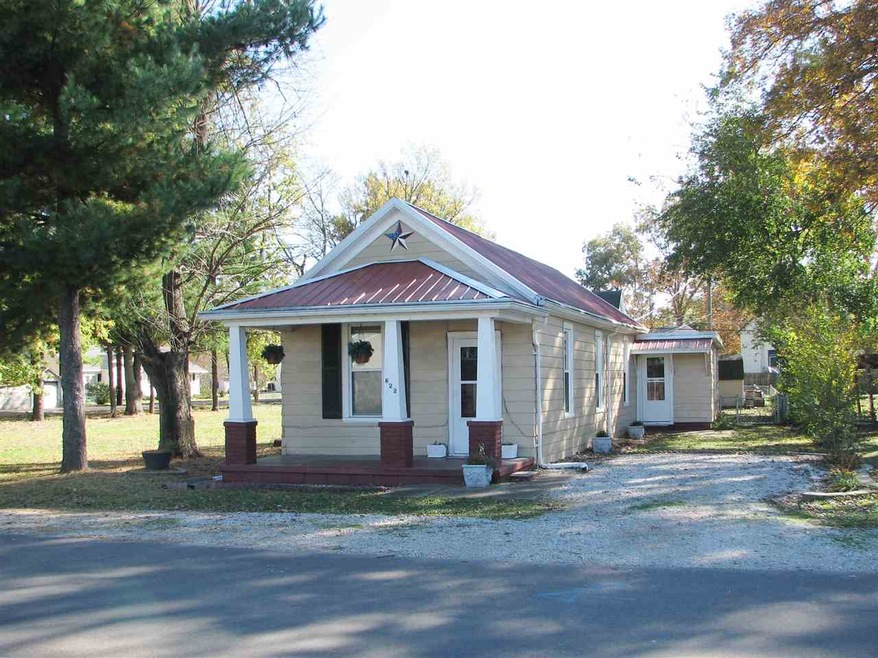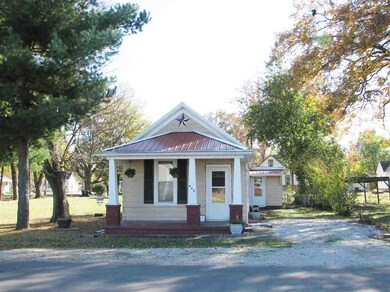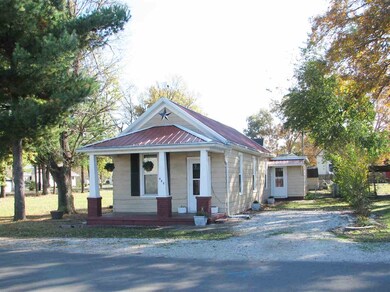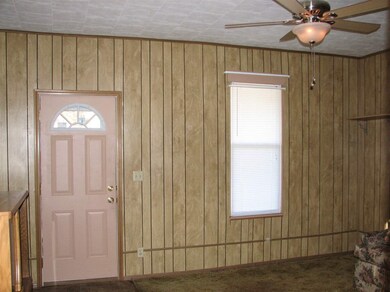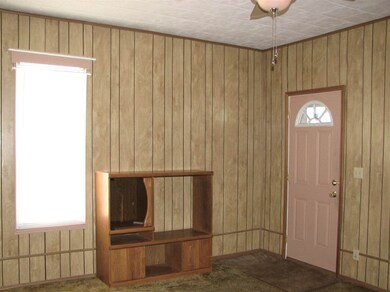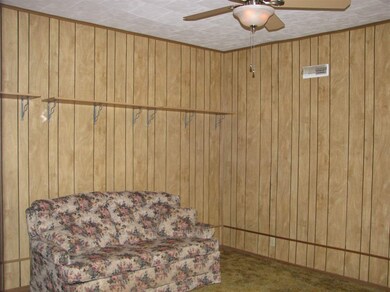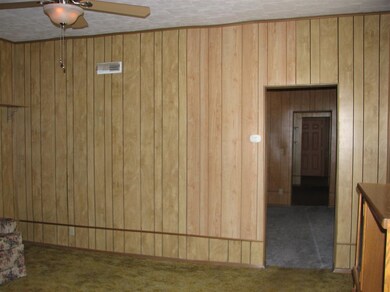
622 E 2nd St Mount Vernon, IN 47620
Highlights
- Shotgun Architecture
- Double Pane Windows
- Landscaped
- Porch
- 1-Story Property
- Ceiling height of 9 feet or more
About This Home
As of March 2024CHARMING COTTAGE HOME WITH SO MANY POSSIBILITIES FOR A HOME IN TOWN OR PURE INVESTMENT OPPORTUNITY! CARING OWNER HAS COMPLETED TONS OF IMPROVEMENTS IN THE LAST 3 YEARS, SO ALL YOU NEED TO DO IS MOVE-IN..... EXTERIOR UPDATES & REPLACEMENTS INCLUDE METAL ROOF, WINDOWS, INSULATION, EXTERIOR DOORS, STORM DOORS, ROCK PARKING.....INTERIOR INCLUDES UPDATED FLOORING EXCEPT LIVING ROOM, ADDITIONAL COUNTER & CABINETS IN KITCHEN, RANGE/OVEN, WATER HEATER, VENT IN BATHROOM, BATHROOM FLOOR, PAINT & MUCH MORE! FLOOR PLAN OFFERS A LARGE BEDROOM WITH TWO CLOSETS AND A SMALLER ROOM WITH UPPER CLOSET AND CLOSET RIGHT INSIDE FULL BATH-THIS SMALLER ROOM MAKES A PERFECT STUDY OR CRAFT AREA. PLUS, THERE IS A LARGE KITCHEN/DINING ROOM AREA TOWARDS BACK OF HOME & LARGE LIVING ROOM OFF FRONT ENTRY. COMPLETELY FENCED BACK YARD WITH SIDE & BACK GATES, SHED & ALLEY ACCESS OFF BACK GATE. WON'T LAST LONG!
Last Buyer's Agent
Sammy King
KELLER WILLIAMS CAPITAL REALTY

Home Details
Home Type
- Single Family
Est. Annual Taxes
- $433
Year Built
- Built in 1900
Lot Details
- 4,879 Sq Ft Lot
- Lot Dimensions are 35' x 140'
- Property is Fully Fenced
- Chain Link Fence
- Landscaped
- Level Lot
Home Design
- Shotgun Architecture
- Bungalow
- Metal Roof
Interior Spaces
- 1-Story Property
- Ceiling height of 9 feet or more
- Ceiling Fan
- Double Pane Windows
- Insulated Doors
- Washer and Gas Dryer Hookup
Kitchen
- Electric Oven or Range
- Laminate Countertops
Flooring
- Carpet
- Vinyl
Bedrooms and Bathrooms
- 2 Bedrooms
- 1 Full Bathroom
- Separate Shower
Basement
- Sump Pump
- Crawl Space
Home Security
- Storm Doors
- Fire and Smoke Detector
Parking
- Aggregate Flooring
- Stone Driveway
Eco-Friendly Details
- Energy-Efficient Windows
- Energy-Efficient Insulation
- Energy-Efficient Doors
Utilities
- Forced Air Heating and Cooling System
- Radiant Ceiling
- Heating System Uses Gas
- Cable TV Available
Additional Features
- Porch
- Suburban Location
Listing and Financial Details
- Assessor Parcel Number 65-27-09-140-110.000-018
Ownership History
Purchase Details
Home Financials for this Owner
Home Financials are based on the most recent Mortgage that was taken out on this home.Purchase Details
Home Financials for this Owner
Home Financials are based on the most recent Mortgage that was taken out on this home.Purchase Details
Purchase Details
Home Financials for this Owner
Home Financials are based on the most recent Mortgage that was taken out on this home.Purchase Details
Purchase Details
Similar Homes in Mount Vernon, IN
Home Values in the Area
Average Home Value in this Area
Purchase History
| Date | Type | Sale Price | Title Company |
|---|---|---|---|
| Warranty Deed | $121,000 | Regional Title | |
| Warranty Deed | $40,000 | None Listed On Document | |
| Sheriffs Deed | -- | -- | |
| Warranty Deed | -- | None Available | |
| Warranty Deed | -- | None Available | |
| Personal Reps Deed | -- | None Available |
Mortgage History
| Date | Status | Loan Amount | Loan Type |
|---|---|---|---|
| Open | $122,222 | New Conventional | |
| Previous Owner | $96,000 | New Conventional | |
| Previous Owner | $40,747 | FHA | |
| Previous Owner | $175,000 | Credit Line Revolving |
Property History
| Date | Event | Price | Change | Sq Ft Price |
|---|---|---|---|---|
| 03/21/2024 03/21/24 | Sold | $121,000 | +4.4% | $134 / Sq Ft |
| 02/10/2024 02/10/24 | Pending | -- | -- | -- |
| 02/08/2024 02/08/24 | For Sale | $115,900 | +189.8% | $129 / Sq Ft |
| 09/29/2023 09/29/23 | Sold | $40,000 | +8.1% | $44 / Sq Ft |
| 08/29/2023 08/29/23 | Pending | -- | -- | -- |
| 07/28/2023 07/28/23 | For Sale | $37,000 | -10.8% | $41 / Sq Ft |
| 03/30/2018 03/30/18 | Sold | $41,500 | +4.0% | $46 / Sq Ft |
| 02/01/2018 02/01/18 | Pending | -- | -- | -- |
| 11/09/2017 11/09/17 | For Sale | $39,900 | -- | $44 / Sq Ft |
Tax History Compared to Growth
Tax History
| Year | Tax Paid | Tax Assessment Tax Assessment Total Assessment is a certain percentage of the fair market value that is determined by local assessors to be the total taxable value of land and additions on the property. | Land | Improvement |
|---|---|---|---|---|
| 2024 | $433 | $50,000 | $4,500 | $45,500 |
| 2023 | $800 | $40,000 | $4,500 | $35,500 |
| 2022 | $235 | $37,600 | $4,500 | $33,100 |
| 2021 | $216 | $34,900 | $4,500 | $30,400 |
| 2020 | $210 | $33,600 | $4,600 | $29,000 |
| 2019 | $199 | $32,800 | $4,600 | $28,200 |
| 2018 | $289 | $31,400 | $4,600 | $26,800 |
| 2017 | $0 | $31,600 | $5,100 | $26,500 |
| 2016 | -- | $27,500 | $5,100 | $22,400 |
| 2014 | -- | $26,600 | $5,100 | $21,500 |
| 2013 | -- | $30,400 | $4,800 | $25,600 |
Agents Affiliated with this Home
-

Seller's Agent in 2024
Stephanie Robles
KELLER WILLIAMS CAPITAL REALTY
(812) 449-6565
21 in this area
42 Total Sales
-

Buyer's Agent in 2024
Jason Eddy
F.C. TUCKER EMGE
(812) 499-4519
11 in this area
332 Total Sales
-

Seller's Agent in 2023
Robert Smith
STATEWIDE REALTY
(812) 589-5253
2 in this area
51 Total Sales
-

Buyer's Agent in 2023
Monica Kittinger
F.C. TUCKER/SHRODE
(812) 457-9993
20 in this area
30 Total Sales
-

Seller's Agent in 2018
Laird & Christy Davis
DAVIS REALTY, LLC
(812) 575-7147
59 in this area
83 Total Sales
-

Seller Co-Listing Agent in 2018
Laird Davis
DAVIS REALTY, LLC
(812) 598-1052
45 in this area
58 Total Sales
Map
Source: Indiana Regional MLS
MLS Number: 201751053
APN: 65-27-09-140-110.000-018
- 519 E Water St
- 816 E 2nd St
- 800 E 5th St
- 531 E 5th St
- 1112 E 4th St
- 1120 E 4th St
- 702 Mulberry St
- 1209 E Water St
- 727 Mulberry St
- 703 Main St
- 709 Main St
- 543 E 10th St
- 437 Mill St
- 230 Vine St
- 928 E Sherman St
- 1300 Harriett St
- 521 W 2nd St
- 724 E Lincoln Ave
- 10800 Hwy 69 & Along Ohio River Rd
- 305 Brown St
