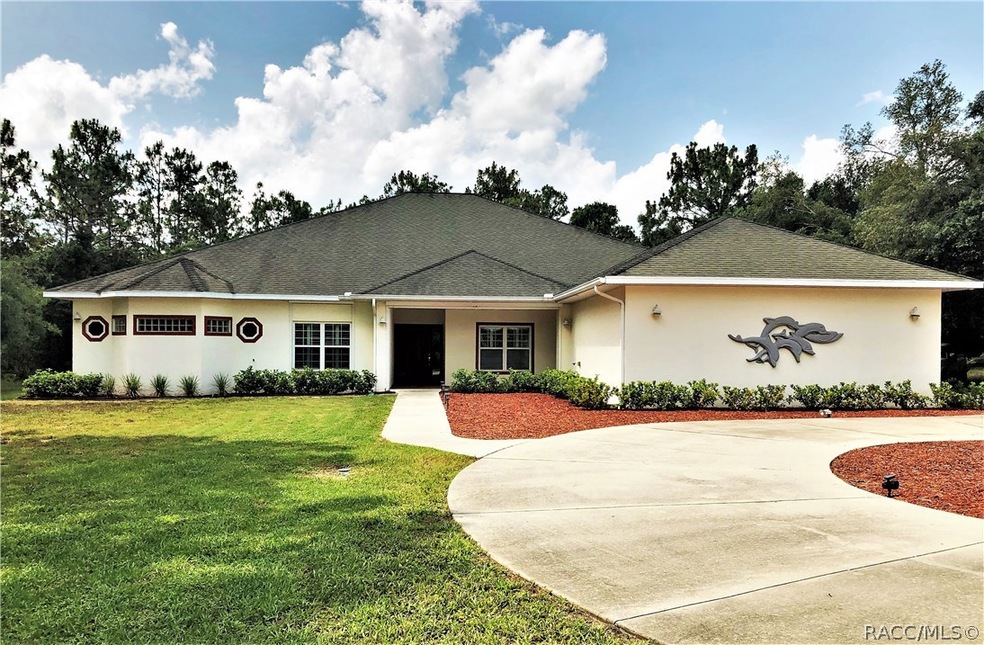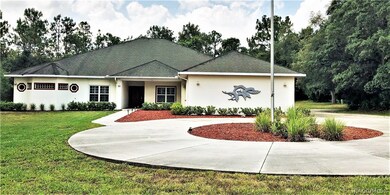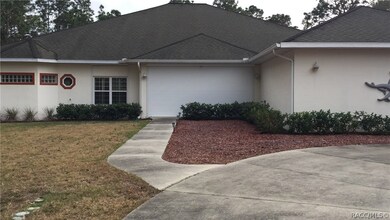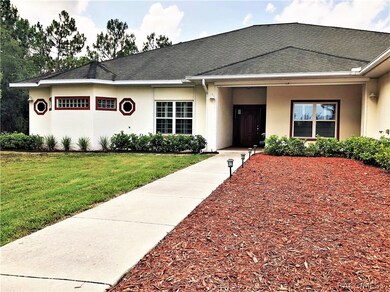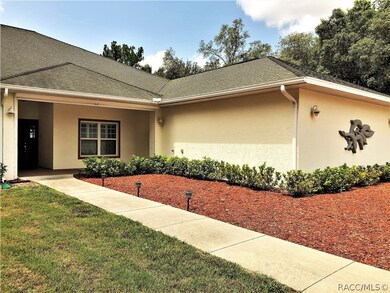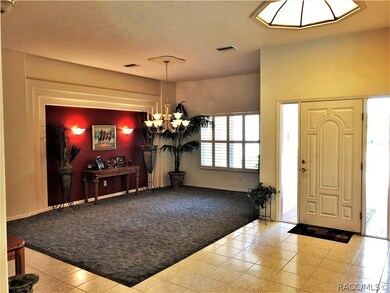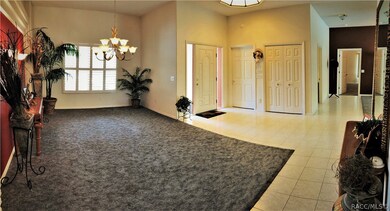
622 E Foresthill Place Hernando, FL 34442
Highlights
- In Ground Pool
- Sitting Area In Primary Bedroom
- 1.73 Acre Lot
- Primary Bedroom Suite
- Updated Kitchen
- Contemporary Architecture
About This Home
As of July 2023UNLIMITED SPACE (3,600 living), MOTHER--IN-LAW SUITE (1,400sq.ft. attached), SALTWATER POOL, AIR CONDITIONED GYM/WORKSHOP!! See attachments for additional upgrades and information. This home has so much to offer. Radiant Barrier throughout. Updated Kitchen appliances. New washer and dryer. Full house Hurricane Shutters with electric automation for Lanai and Front Porch. Elegant Master Bath includes his and her vanities, jetted tub, walk-thru shower, and bidet. Master Bedroom, Living Room, Eat-In Kitchen, Family Room, and Hallway all provide access to the homes vast back porch and pool area that includes a Summer Kitchen. Gas powered fireplace. Mother-In-Law Suite includes kitchenette, full bath, and its own entrance. Plenty of space for hosting, entertaining, playing, or just relaxing. Make your appointment to view the home today and begin making your plans to stay! www.fairviewestates.net
Last Agent to Sell the Property
Keller Williams Realty - Elite Partners II License #3138787 Listed on: 11/25/2019

Home Details
Home Type
- Single Family
Est. Annual Taxes
- $5,516
Year Built
- Built in 2003
Lot Details
- 1.73 Acre Lot
- Lot Dimensions are 150x500
- Property fronts a county road
- North Facing Home
- Rectangular Lot
- Lot Has A Rolling Slope
- Hilly Lot
- Landscaped with Trees
- Additional Parcels
- Property is zoned LDR
HOA Fees
- $6 Monthly HOA Fees
Parking
- 2 Car Attached Garage
- Garage Door Opener
- Circular Driveway
Home Design
- Contemporary Architecture
- Block Foundation
- Shingle Roof
- Asphalt Roof
- Radiant Barrier
- Stucco
Interior Spaces
- 5,062 Sq Ft Home
- 1-Story Property
- Tray Ceiling
- Gas Fireplace
- Blinds
- Double Door Entry
- Sliding Doors
- Pull Down Stairs to Attic
- Hurricane or Storm Shutters
Kitchen
- Updated Kitchen
- Eat-In Kitchen
- Electric Oven
- Electric Cooktop
- Warming Drawer
- Built-In Microwave
- Dishwasher
- Laminate Countertops
- Trash Compactor
Flooring
- Carpet
- Laminate
- Ceramic Tile
Bedrooms and Bathrooms
- 4 Bedrooms
- Sitting Area In Primary Bedroom
- Primary Bedroom Suite
- Split Bedroom Floorplan
- Walk-In Closet
- In-Law or Guest Suite
- Bidet
- Dual Sinks
Laundry
- Laundry in unit
- Laundry Tub
Pool
- In Ground Pool
- Saltwater Pool
- Screen Enclosure
Outdoor Features
- Outdoor Kitchen
- Exterior Lighting
- Separate Outdoor Workshop
- Outdoor Storage
- Rain Gutters
Schools
- Central Ridge Elementary School
- Citrus Springs Middle School
- Lecanto High School
Utilities
- Central Air
- Heat Pump System
- Underground Utilities
- Septic Tank
Community Details
- Association fees include reserve fund
- Fairview Estates Association, Phone Number (352) 746-6770
- Citrus Hills Fairview Estates Subdivision
Similar Homes in Hernando, FL
Home Values in the Area
Average Home Value in this Area
Property History
| Date | Event | Price | Change | Sq Ft Price |
|---|---|---|---|---|
| 07/18/2023 07/18/23 | Sold | $650,000 | -13.2% | $128 / Sq Ft |
| 05/22/2023 05/22/23 | Pending | -- | -- | -- |
| 02/18/2023 02/18/23 | For Sale | $749,000 | +90.1% | $148 / Sq Ft |
| 04/02/2020 04/02/20 | Sold | $394,000 | -8.4% | $78 / Sq Ft |
| 03/03/2020 03/03/20 | Pending | -- | -- | -- |
| 11/25/2019 11/25/19 | For Sale | $429,900 | +22.8% | $85 / Sq Ft |
| 11/18/2018 11/18/18 | Off Market | $349,999 | -- | -- |
| 08/16/2018 08/16/18 | Sold | $349,999 | +0.3% | $91 / Sq Ft |
| 07/27/2018 07/27/18 | Sold | $349,000 | -0.3% | $91 / Sq Ft |
| 06/22/2018 06/22/18 | Pending | -- | -- | -- |
| 06/15/2018 06/15/18 | Pending | -- | -- | -- |
| 04/13/2018 04/13/18 | Price Changed | $349,999 | -12.5% | $91 / Sq Ft |
| 12/27/2017 12/27/17 | Price Changed | $399,999 | -11.1% | $104 / Sq Ft |
| 10/12/2017 10/12/17 | Price Changed | $449,900 | -10.0% | $117 / Sq Ft |
| 05/12/2017 05/12/17 | For Sale | $499,900 | 0.0% | $131 / Sq Ft |
| 05/10/2017 05/10/17 | For Sale | $499,900 | -- | $131 / Sq Ft |
Tax History Compared to Growth
Tax History
| Year | Tax Paid | Tax Assessment Tax Assessment Total Assessment is a certain percentage of the fair market value that is determined by local assessors to be the total taxable value of land and additions on the property. | Land | Improvement |
|---|---|---|---|---|
| 2024 | $5,083 | $630,202 | $33,500 | $596,702 |
| 2023 | $5,083 | $359,790 | -- | -- |
Agents Affiliated with this Home
-
Peggy Hendricks

Seller's Agent in 2023
Peggy Hendricks
RE/MAX Hometown
(352) 201-2201
10 in this area
84 Total Sales
-
Sheila Bensinger
S
Buyer's Agent in 2023
Sheila Bensinger
Landmark Realty
(352) 476-5403
4 in this area
77 Total Sales
-
Bruce Brunk

Seller's Agent in 2020
Bruce Brunk
Keller Williams Realty - Elite Partners II
(352) 228-7744
17 in this area
460 Total Sales
-
C
Seller's Agent in 2018
Christopher Bohr
Charles Rutenberg Realty Inc
-
Chris Bohr

Seller's Agent in 2018
Chris Bohr
HIGGENBOTHAM AUCTIONEERS
(813) 765-6057
32 Total Sales
Map
Source: REALTORS® Association of Citrus County
MLS Number: 787982
APN: 19E-18S-17-0010-000D0-0020
- 4322 N Mayan Dr
- 4357 N Indianhead Rd
- 844 E Jinnita St
- 952 E Whitecloud Ln
- 938 E Nicholas St
- 4314 N Indianhead Rd
- 4198 N Longvalley Rd
- 4161 N Longvalley Rd
- 3617 N Annapolis Ave
- 3956 N Tamarisk Point
- 135 W Sugarberry Ln
- 617 E Winnetka St
- 4755 N El Camino Dr
- 3896 N Everlasting Dr
- 1185 E Getty Ln
- 826 E Gaines Ln
- 3939 N Blazingstar Way
- 206 W Romany Loop
- 3579 N Tamarisk Ave
- 3781 N Passion Flower Way
