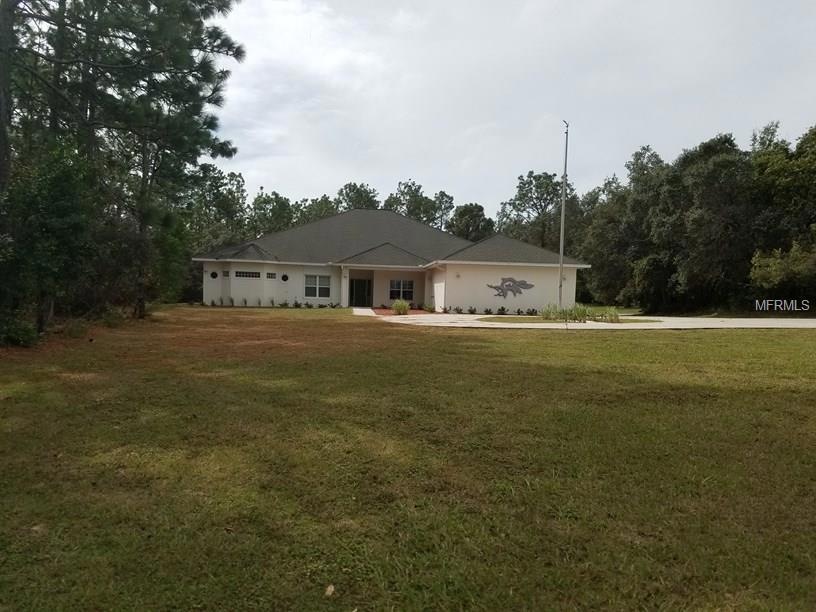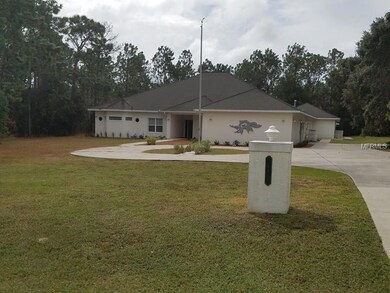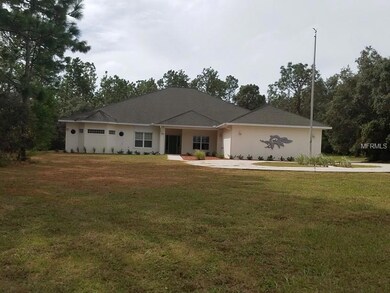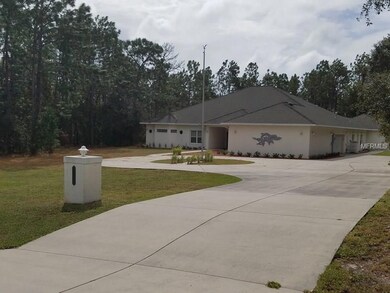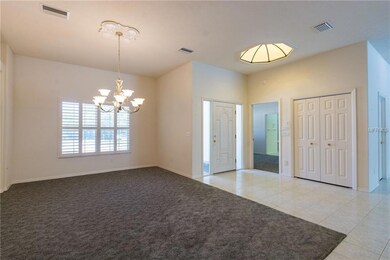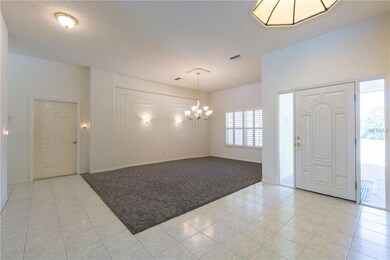
622 E Foresthill Place Hernando, FL 34442
Highlights
- Screened Pool
- Open Floorplan
- Outdoor Kitchen
- 1.73 Acre Lot
- Family Room with Fireplace
- Bonus Room
About This Home
As of July 2023BE QUICK! MOTIVATED SELLERS SAY BRING ALL OFFERS! INVESTORS HEED-OPPORTUNITY IS KNOCKING! ENDLESS POSSIBILITIES!
Beautiful 3,830 Sq. Ft. Home on an enlarged lot. The swimming pool is the back drop for the sprawling layout with contemporary intercom system, digital thermostats, (2) AC Units and (2) Hot Water Heaters.This 3 Bedroom 3.5 has a spacious living room, raised textured ceilings. The Master bedroom features his and her walk-in closets, wet bar, sitting area, more views of that gorgeous pool; as well is a contemporary design, 2 ceiling fans, recessed lighting, his/her vanities, Jacuzzi Whirlpool Bath, pass thru shower w/ 3 different shower heads. To top off a private toilet, separate bidet. Off the Master is the 1st bedroom/craft room/ welcome guest room and spacious closet. The dining room is well placed with tall ceilings, plantation shutters, direct access to the dreamy kitchen. The well-designed kitchen has a large center island, GE appliances, an ice maker and chef’s desk, ample cabinetry, a roomy breakfast nook and access to the large family room. Behind the kitchen is a roomy utility area with washer dryer hook ups, storage and a sink. You’ll find spacious bedrooms, another full bath with a direct entry way to the swimming pool and lanai. There's another area (mother-in-law or bedroom) with a full bath, a gigantic room, plenty of electrical outlets, sink and more storage. The oversized two /three car garage, very large workshop area, storage cabinets and a sink. Out side utility shed with electric. OR LEASE AT $2000 A MONTH
Last Agent to Sell the Property
HIGGENBOTHAM AUCTIONEERS License #3278164 Listed on: 05/10/2017
Home Details
Home Type
- Single Family
Est. Annual Taxes
- $5,083
Year Built
- Built in 2003
Lot Details
- 1.73 Acre Lot
- Level Lot
- Property is zoned LDR
Parking
- 2 Car Attached Garage
- Workshop in Garage
- Circular Driveway
Home Design
- Slab Foundation
- Shingle Roof
- Block Exterior
- Stucco
Interior Spaces
- 3,830 Sq Ft Home
- Open Floorplan
- Wet Bar
- Built-In Features
- High Ceiling
- Ceiling Fan
- Skylights
- Non-Wood Burning Fireplace
- Electric Fireplace
- Blinds
- Sliding Doors
- Family Room with Fireplace
- Great Room
- Living Room with Fireplace
- Combination Dining and Living Room
- Bonus Room
- Storage Room
- Inside Utility
- Fire and Smoke Detector
Kitchen
- Eat-In Kitchen
- Oven
- Range with Range Hood
- Dishwasher
- Stone Countertops
Flooring
- Carpet
- Ceramic Tile
Bedrooms and Bathrooms
- 4 Bedrooms
- Split Bedroom Floorplan
- Walk-In Closet
- 3 Full Bathrooms
Pool
- Screened Pool
- In Ground Pool
- Fence Around Pool
Outdoor Features
- Enclosed patio or porch
- Outdoor Kitchen
- Shed
- Rain Gutters
Utilities
- Central Heating and Cooling System
- Heat Pump System
- Electric Water Heater
- Cable TV Available
Community Details
- No Home Owners Association
- Fairview Estates Subdivision
Listing and Financial Details
- Visit Down Payment Resource Website
- Legal Lot and Block 2 / D
- Assessor Parcel Number 19E-18S-17-0010-000D0-0020
Similar Homes in Hernando, FL
Home Values in the Area
Average Home Value in this Area
Property History
| Date | Event | Price | Change | Sq Ft Price |
|---|---|---|---|---|
| 07/18/2023 07/18/23 | Sold | $650,000 | -13.2% | $128 / Sq Ft |
| 05/22/2023 05/22/23 | Pending | -- | -- | -- |
| 02/18/2023 02/18/23 | For Sale | $749,000 | +90.1% | $148 / Sq Ft |
| 04/02/2020 04/02/20 | Sold | $394,000 | -8.4% | $78 / Sq Ft |
| 03/03/2020 03/03/20 | Pending | -- | -- | -- |
| 11/25/2019 11/25/19 | For Sale | $429,900 | +22.8% | $85 / Sq Ft |
| 11/18/2018 11/18/18 | Off Market | $349,999 | -- | -- |
| 08/16/2018 08/16/18 | Sold | $349,999 | +0.3% | $91 / Sq Ft |
| 07/27/2018 07/27/18 | Sold | $349,000 | -0.3% | $91 / Sq Ft |
| 06/22/2018 06/22/18 | Pending | -- | -- | -- |
| 06/15/2018 06/15/18 | Pending | -- | -- | -- |
| 04/13/2018 04/13/18 | Price Changed | $349,999 | -12.5% | $91 / Sq Ft |
| 12/27/2017 12/27/17 | Price Changed | $399,999 | -11.1% | $104 / Sq Ft |
| 10/12/2017 10/12/17 | Price Changed | $449,900 | -10.0% | $117 / Sq Ft |
| 05/12/2017 05/12/17 | For Sale | $499,900 | 0.0% | $131 / Sq Ft |
| 05/10/2017 05/10/17 | For Sale | $499,900 | -- | $131 / Sq Ft |
Tax History Compared to Growth
Tax History
| Year | Tax Paid | Tax Assessment Tax Assessment Total Assessment is a certain percentage of the fair market value that is determined by local assessors to be the total taxable value of land and additions on the property. | Land | Improvement |
|---|---|---|---|---|
| 2024 | $5,083 | $630,202 | $33,500 | $596,702 |
| 2023 | $5,083 | $359,790 | -- | -- |
Agents Affiliated with this Home
-
Peggy Hendricks

Seller's Agent in 2023
Peggy Hendricks
RE/MAX Hometown
(352) 201-2201
10 in this area
84 Total Sales
-
Sheila Bensinger
S
Buyer's Agent in 2023
Sheila Bensinger
Landmark Realty
(352) 476-5403
4 in this area
77 Total Sales
-
Bruce Brunk

Seller's Agent in 2020
Bruce Brunk
Keller Williams Realty - Elite Partners II
(352) 228-7744
17 in this area
460 Total Sales
-
C
Seller's Agent in 2018
Christopher Bohr
Charles Rutenberg Realty Inc
-
Chris Bohr

Seller's Agent in 2018
Chris Bohr
HIGGENBOTHAM AUCTIONEERS
(813) 765-6057
32 Total Sales
Map
Source: Stellar MLS
MLS Number: U7818554
APN: 19E-18S-17-0010-000D0-0020
- 4322 N Mayan Dr
- 4357 N Indianhead Rd
- 844 E Jinnita St
- 952 E Whitecloud Ln
- 938 E Nicholas St
- 4314 N Indianhead Rd
- 4198 N Longvalley Rd
- 4161 N Longvalley Rd
- 3617 N Annapolis Ave
- 3956 N Tamarisk Point
- 135 W Sugarberry Ln
- 617 E Winnetka St
- 4755 N El Camino Dr
- 3896 N Everlasting Dr
- 1185 E Getty Ln
- 826 E Gaines Ln
- 3939 N Blazingstar Way
- 206 W Romany Loop
- 3579 N Tamarisk Ave
- 3781 N Passion Flower Way
