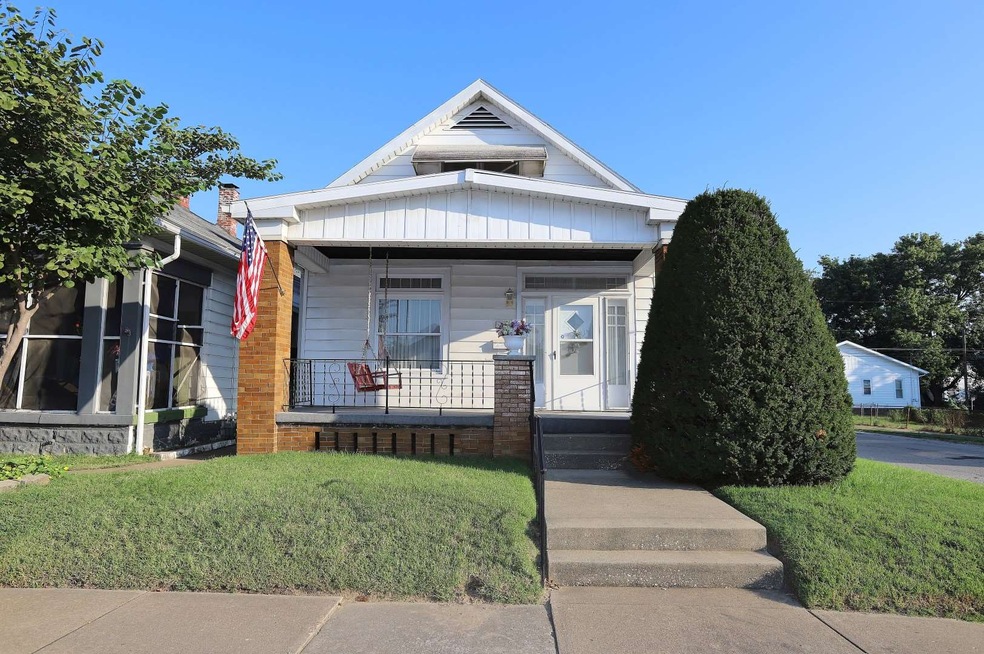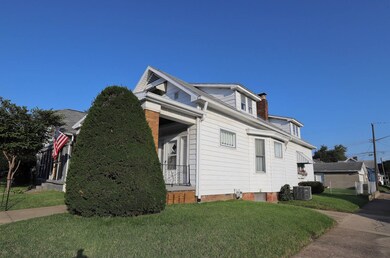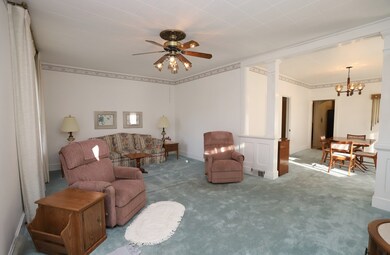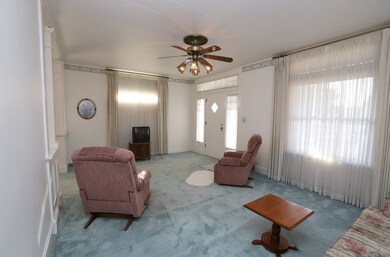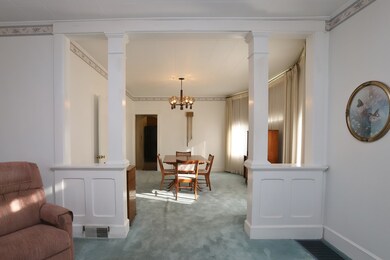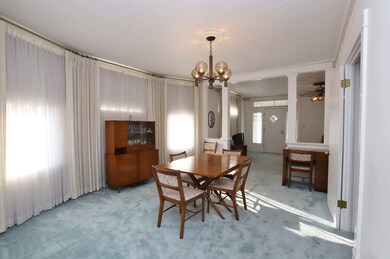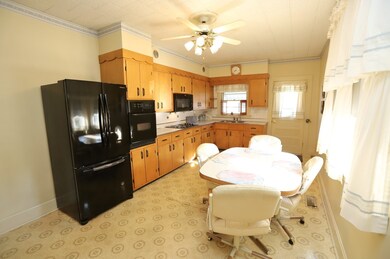
622 E Iowa St Evansville, IN 47711
Estimated Value: $80,000 - $134,000
Highlights
- Wood Flooring
- Corner Lot
- Formal Dining Room
- North High School Rated A-
- Utility Room in Garage
- 2 Car Detached Garage
About This Home
As of November 2018Very well kept home. Owner has lived in this home over 60 years. It is behind St. Joseph Catholic Church and one block from Delaware School on a corner lot. This four bedroom home is being offered fully furnished including many small items in kitchen. You can literally move in and sleep there the first night. All appliances in kitchen are new within a few years. In the basement is a freezer and a small gas stove as well as a clothes washer and clothes dryer. The backyard is fully fenced with a chain link fence and the yard allows entrance into the unattached garage. Window treatments in the formal areas are custom made. The upstairs has solid knotty pine walls and hardwood floors. There is an area upstairs for playing or relaxing and lots of storage. This home was built in 1913 and the walls are mostly plaster which is in excellent condition. The basement is accessible from the inside as well as the outside. At this price, the home is being offerd "as is".
Home Details
Home Type
- Single Family
Est. Annual Taxes
- $596
Year Built
- Built in 1913
Lot Details
- 4,051 Sq Ft Lot
- Lot Dimensions are 32 x 127
- Chain Link Fence
- Corner Lot
Parking
- 2 Car Detached Garage
- Garage Door Opener
- Driveway
Home Design
- Bungalow
- Asphalt Roof
Interior Spaces
- 2-Story Property
- Built-in Bookshelves
- Built-In Features
- Ceiling Fan
- Formal Dining Room
- Utility Room in Garage
- Washer and Electric Dryer Hookup
Kitchen
- Eat-In Kitchen
- Laminate Countertops
Flooring
- Wood
- Carpet
- Vinyl
Bedrooms and Bathrooms
- 4 Bedrooms
- 1 Full Bathroom
Attic
- Storage In Attic
- Walkup Attic
Partially Finished Basement
- Exterior Basement Entry
- Block Basement Construction
Utilities
- Central Air
- Heating System Uses Gas
- Cable TV Available
Additional Features
- Porch
- Suburban Location
Listing and Financial Details
- Assessor Parcel Number 82-06-20-025-103.009-029
Ownership History
Purchase Details
Home Financials for this Owner
Home Financials are based on the most recent Mortgage that was taken out on this home.Similar Homes in Evansville, IN
Home Values in the Area
Average Home Value in this Area
Purchase History
| Date | Buyer | Sale Price | Title Company |
|---|---|---|---|
| Brokaw Corey | -- | None Available |
Mortgage History
| Date | Status | Borrower | Loan Amount |
|---|---|---|---|
| Closed | Brokaw Corey | $65,475 |
Property History
| Date | Event | Price | Change | Sq Ft Price |
|---|---|---|---|---|
| 11/09/2018 11/09/18 | Sold | $67,500 | 0.0% | $53 / Sq Ft |
| 10/20/2018 10/20/18 | Pending | -- | -- | -- |
| 09/14/2018 09/14/18 | For Sale | $67,500 | -- | $53 / Sq Ft |
Tax History Compared to Growth
Tax History
| Year | Tax Paid | Tax Assessment Tax Assessment Total Assessment is a certain percentage of the fair market value that is determined by local assessors to be the total taxable value of land and additions on the property. | Land | Improvement |
|---|---|---|---|---|
| 2024 | $596 | $70,500 | $5,900 | $64,600 |
| 2023 | $948 | $58,200 | $5,300 | $52,900 |
| 2022 | $424 | $58,500 | $5,300 | $53,200 |
| 2021 | $410 | $53,900 | $5,300 | $48,600 |
| 2020 | $396 | $53,900 | $5,300 | $48,600 |
| 2019 | $392 | $53,900 | $5,300 | $48,600 |
| 2018 | $0 | $53,800 | $5,300 | $48,500 |
| 2017 | $0 | $53,000 | $5,300 | $47,700 |
| 2016 | -- | $53,000 | $5,300 | $47,700 |
| 2014 | -- | $51,800 | $5,300 | $46,500 |
| 2013 | -- | $52,300 | $5,300 | $47,000 |
Agents Affiliated with this Home
-
Carolyn McClintock

Seller's Agent in 2018
Carolyn McClintock
F.C. TUCKER EMGE
(812) 457-6281
561 Total Sales
-

Buyer's Agent in 2018
Ryan Windhorst
F.C. TUCKER EMGE
(812) 306-1891
Map
Source: Indiana Regional MLS
MLS Number: 201841785
APN: 82-06-20-025-103.009-029
- 707 E Iowa St
- 719 E Columbia St
- 757 E Delaware St
- 509 E Iowa St
- 800 E Virginia St
- 414 E Virginia St
- 902 N Garvin St
- 210-212 N Sherman St
- 606 E Illinois St
- 608 610 E Illinois St
- 1018 N Garvin St
- 216 E Delaware St
- 635 E Louisiana St
- 116 E Virginia St
- 1115 N Elliott St
- 616 N Main St
- 215 E Florida St
- 306 308 E Florida St
- 321 E Tennessee St
- 1413 N Elliott St
- 622 E Iowa St
- 620 E Iowa St
- 618 E Iowa St
- 700 E Iowa St
- 616 E Iowa St
- 702 E Iowa St
- 614 E Iowa St
- 611 N Sherman St
- 706 E Iowa St
- 629 E Delaware St
- 627 E Delaware St
- 625 E Delaware St
- 612 E Iowa St
- 708 E Iowa St
- 625 E Iowa St
- 621 E Delaware St
- 701 E Iowa St
- 701 E Delaware St
- 621 E Iowa St
- 705 E Delaware St
