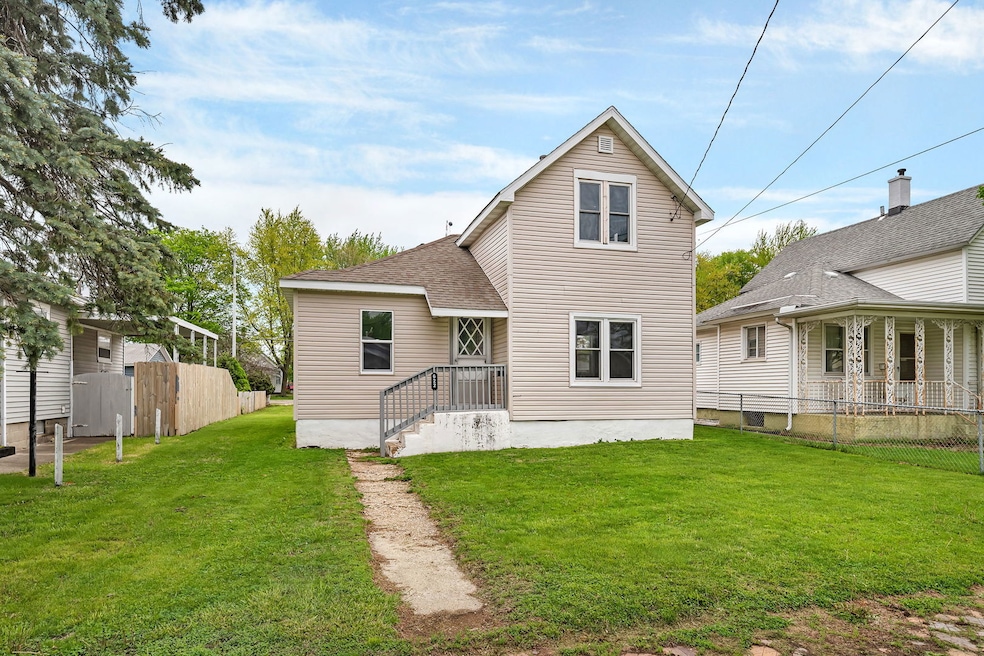622 E Joliet St Ottawa, IL 61350
Highlights
- Wood Flooring
- Mud Room
- Living Room
- Main Floor Bedroom
- Formal Dining Room
- 2-minute walk to Recreation Office
About This Home
Welcome to this delightful 3-bedroom, 1-bath home located in a convenient Ottawa neighborhood. Bursting with character, this home features beautifully refinished original hardwood floors and a spacious layout perfect for comfortable living. The full unfinished basement, updated in 2022, offers excellent potential for extra living space, storage, or a personal touch. Outside, enjoy the detached 1.5-car garage-ideal for parking and additional storage. With its central location close to schools, shopping, and major routes, this home is a perfect blend of charm, functionality, and convenience. Maximum of 2 pets allowed with an additional $50.00 per pet/per month rent. All interested tenants 18 yrs+ to fill out credit/background application. Minimum credit score 650 and monthly income 3x rent preferred. 1 year minimum lease.
Home Details
Home Type
- Single Family
Est. Annual Taxes
- $3,115
Year Built
- Built in 1912 | Remodeled in 2022
Parking
- 1.5 Car Garage
- Parking Included in Price
Home Design
- Stone Foundation
- Asphalt Roof
Interior Spaces
- 1,232 Sq Ft Home
- Mud Room
- Family Room
- Living Room
- Formal Dining Room
- Basement Fills Entire Space Under The House
- Dishwasher
- Laundry Room
Flooring
- Wood
- Carpet
Bedrooms and Bathrooms
- 3 Bedrooms
- 3 Potential Bedrooms
- Main Floor Bedroom
- Bathroom on Main Level
- 1 Full Bathroom
Schools
- Jefferson Elementary: K-4Th Grad
- Shepherd Middle School
- Ottawa Township High School
Additional Features
- Lot Dimensions are 44x132
- Heating System Uses Natural Gas
Community Details
- Pets Allowed
Listing and Financial Details
- Security Deposit $1,500
- Property Available on 6/30/25
Map
Source: Midwest Real Estate Data (MRED)
MLS Number: 12407465
APN: 21-01-305013
- 804 E Michigan St
- 310 Prairie St
- 321 E Washington St
- 306 Prairie St
- 1013 Guion St
- 210-212 Prairie St
- 1016 Post St
- 157 Prairie St
- 524 Chapel St
- 818 York St
- 108 Deleon St
- 543 Chapel St
- 2103 Franklin Ave
- 2102 Franklin Ave
- 2113 Mary Ln
- 529 Pearl St
- 720 Orleans St
- 702 Congress St
- 1845 La Salle St
- 320 Congress St
- 1103 Post St Unit 2S
- 1103 Post St Unit 1
- 2749 Columbus St
- 13 Starboard St
- 1200 Germania Dr
- 422 Windsor Dr Unit 4
- 2026 N 3372nd Rd Unit 503
- 1000 Bratton Ave Unit 1
- 3147 E 24th Rd Unit 4
- 928 Prairie St
- 325 Clark St Unit 2C
- 849 1st St
- 658 6th St
- 432 6th St Unit A
- 345 6th St Unit 202
- 653 Chartres St
- 203 Center Place
- 1022 Monks Ave
- 1714 4th St
- 1818 4th St Unit 1







