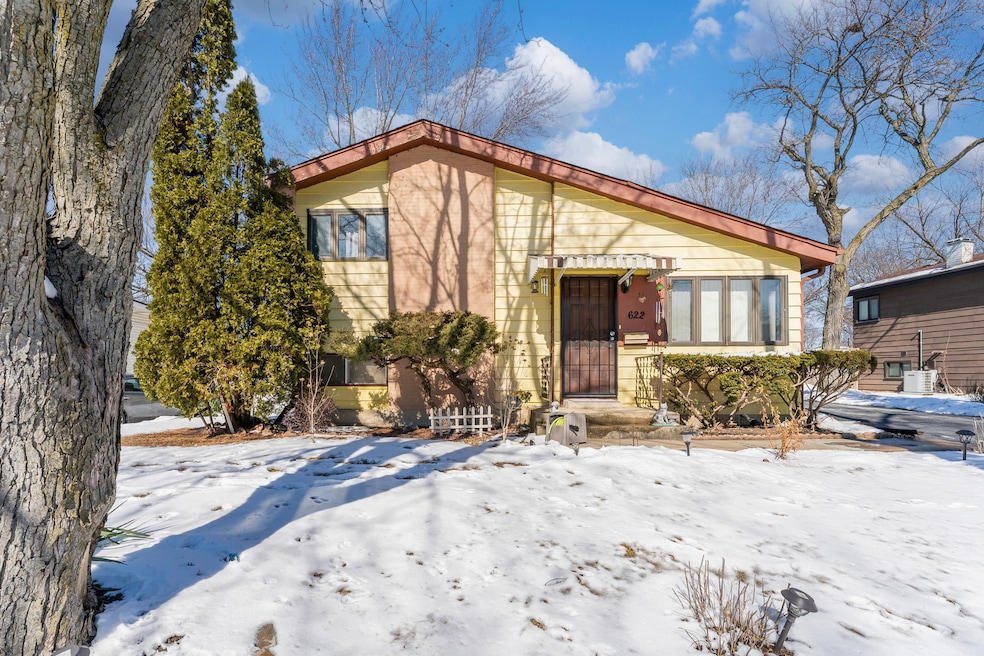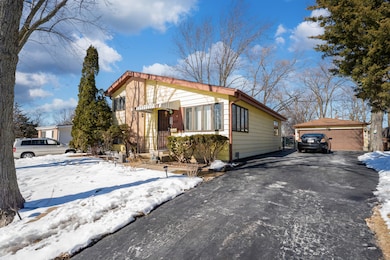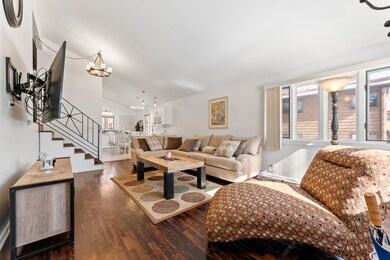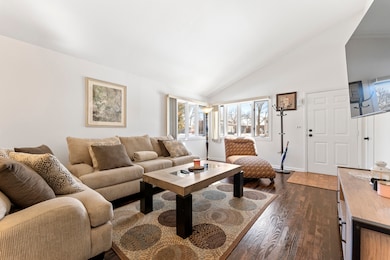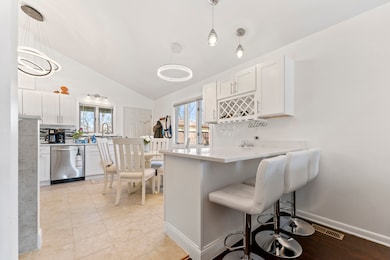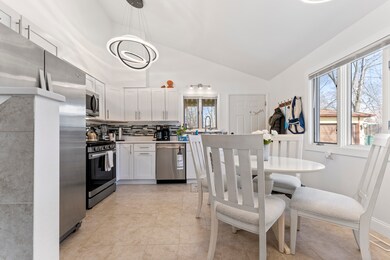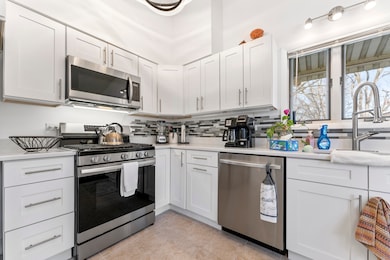
622 Easy St Glendale Heights, IL 60139
Glendale NeighborhoodEstimated payment $2,571/month
Total Views
10,818
3
Beds
2
Baths
1,518
Sq Ft
$244
Price per Sq Ft
Highlights
- Bonus Room
- Living Room
- Fireplace in Basement
- Glenbard East High School Rated A
- Laundry Room
- Central Air
About This Home
Great Opportunity! Very well taken care of home with 3 bedroom, 2 full remodeled baths.Remodeled Kitchen, new stainless steel appliances, Newer windows, Newer A/C, Newer Furnace. New Island. Fenced yard. Huge Drive way. LOCATION! Conveniently located near shopping centers, restaurants and main Roads & highways. Do not miss out schedule your showing today!
Home Details
Home Type
- Single Family
Est. Annual Taxes
- $7,290
Year Built
- Built in 1960
Lot Details
- Lot Dimensions are 70x120
Parking
- 2 Car Garage
Home Design
- Split Level Home
Interior Spaces
- 1,518 Sq Ft Home
- Family Room
- Living Room
- Dining Room
- Bonus Room
Kitchen
- Range
- Dishwasher
Bedrooms and Bathrooms
- 3 Bedrooms
- 3 Potential Bedrooms
- 2 Full Bathrooms
Laundry
- Laundry Room
- Dryer
- Washer
Basement
- Partial Basement
- Sump Pump
- Fireplace in Basement
- Finished Basement Bathroom
Utilities
- Central Air
- Heating System Uses Natural Gas
- Lake Michigan Water
Listing and Financial Details
- Homeowner Tax Exemptions
Map
Create a Home Valuation Report for This Property
The Home Valuation Report is an in-depth analysis detailing your home's value as well as a comparison with similar homes in the area
Home Values in the Area
Average Home Value in this Area
Tax History
| Year | Tax Paid | Tax Assessment Tax Assessment Total Assessment is a certain percentage of the fair market value that is determined by local assessors to be the total taxable value of land and additions on the property. | Land | Improvement |
|---|---|---|---|---|
| 2023 | $7,290 | $83,900 | $25,260 | $58,640 |
| 2022 | $7,227 | $76,760 | $24,130 | $52,630 |
| 2021 | $7,090 | $72,930 | $22,930 | $50,000 |
| 2020 | $6,690 | $71,150 | $22,370 | $48,780 |
| 2019 | $6,439 | $68,380 | $21,500 | $46,880 |
| 2018 | $5,884 | $57,620 | $20,940 | $36,680 |
| 2017 | $5,650 | $53,410 | $19,410 | $34,000 |
| 2016 | $5,394 | $49,430 | $17,960 | $31,470 |
| 2015 | $5,279 | $46,130 | $16,760 | $29,370 |
| 2014 | $5,752 | $49,530 | $16,760 | $32,770 |
| 2013 | $3,988 | $51,220 | $17,330 | $33,890 |
Source: Public Records
Property History
| Date | Event | Price | Change | Sq Ft Price |
|---|---|---|---|---|
| 05/28/2025 05/28/25 | Price Changed | $369,900 | 0.0% | $244 / Sq Ft |
| 05/28/2025 05/28/25 | For Sale | $369,900 | +4.2% | $244 / Sq Ft |
| 03/09/2025 03/09/25 | Off Market | $355,000 | -- | -- |
| 02/20/2025 02/20/25 | For Sale | $355,000 | +149.1% | $234 / Sq Ft |
| 04/30/2014 04/30/14 | Sold | $142,500 | 0.0% | $94 / Sq Ft |
| 04/06/2014 04/06/14 | Pending | -- | -- | -- |
| 04/03/2014 04/03/14 | For Sale | $142,500 | 0.0% | $94 / Sq Ft |
| 03/13/2014 03/13/14 | Pending | -- | -- | -- |
| 03/09/2014 03/09/14 | For Sale | $142,500 | -- | $94 / Sq Ft |
Source: Midwest Real Estate Data (MRED)
Purchase History
| Date | Type | Sale Price | Title Company |
|---|---|---|---|
| Interfamily Deed Transfer | -- | Carrington Title Partners Ll | |
| Warranty Deed | $142,500 | Fox Title Company |
Source: Public Records
Mortgage History
| Date | Status | Loan Amount | Loan Type |
|---|---|---|---|
| Open | $137,600 | New Conventional | |
| Closed | $135,375 | New Conventional | |
| Previous Owner | $60,000 | Credit Line Revolving |
Source: Public Records
Similar Homes in the area
Source: Midwest Real Estate Data (MRED)
MLS Number: 12294481
APN: 02-35-401-048
Nearby Homes
- 638 Easy St
- 654 Easy St
- 1352 Glen Ellyn Rd
- 2N101 Glen Ellyn Rd
- 533 Darlene Ln Unit B
- 563 Lynn Ct Unit A
- 509 Darlene Ln Unit A
- 477 Sidney Ave Unit B
- LOT 1 Armitage Ave
- 8 VACANT LOTS Armitage Ave
- 571 Winthrop Ave
- 1246 Prairie Ave
- 1N649 Main St
- 426 James Ct Unit C
- 2N475 Prairie Ave
- 1N605 Glenrise Ave
- 2N439 Bernice Ave
- 1N586 Eastern Ave
- 659 E Fullerton Ave Unit 107
- 659 E Fullerton Ave Unit 206
