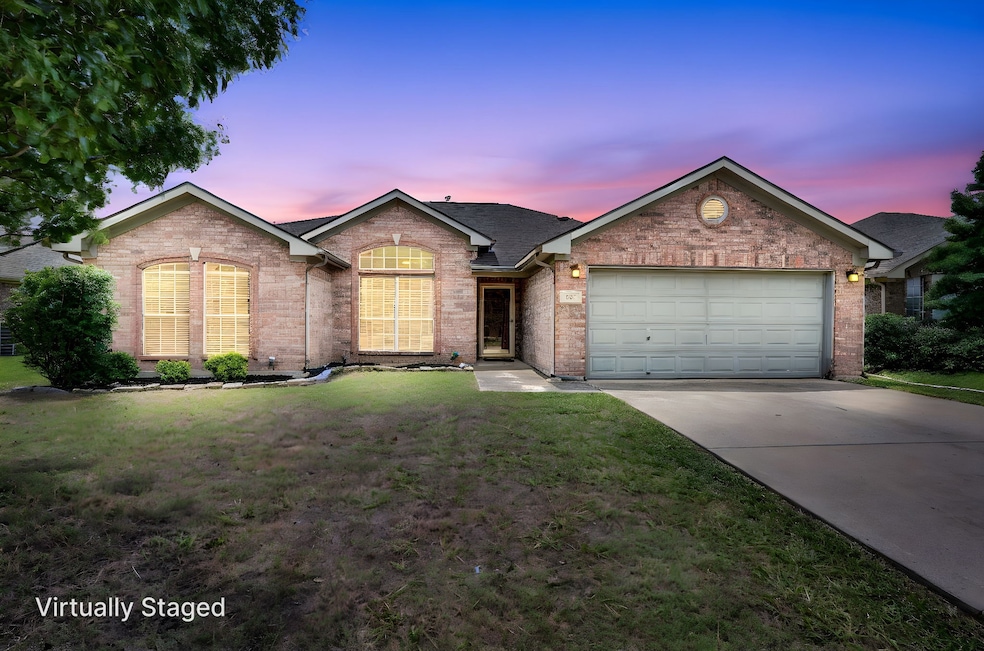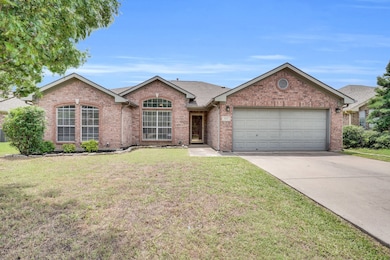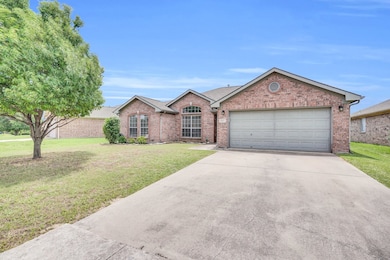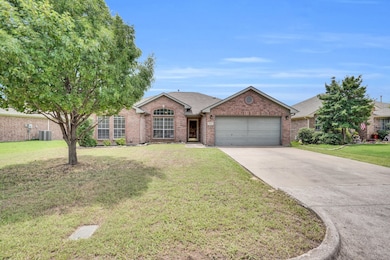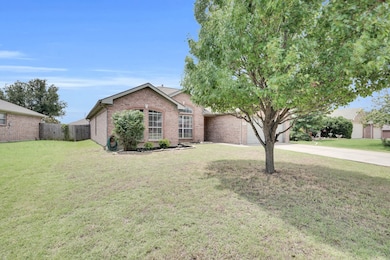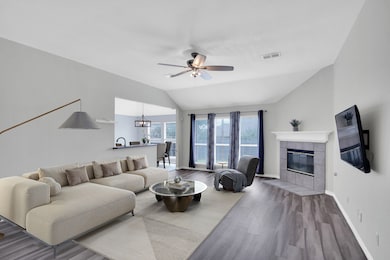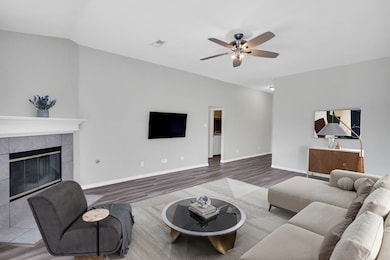
622 Ember Ln Mansfield, TX 76063
Walnut Creek Valley NeighborhoodEstimated payment $2,579/month
Highlights
- Popular Property
- Open Floorplan
- Cathedral Ceiling
- Roberta Tipps Elementary School Rated A-
- Traditional Architecture
- 2 Car Attached Garage
About This Home
Welcome HOME! Well-maintained four bedroom home in Mansfield's Ember Creek Estates affording easy access to schools, community and amenities. New Luxury Vinyl Plank flooring welcomes you into the home and expands throughout the living room and hallways. Kitchen boasts gas cooking, large pantry, breakfast bar and is open to spacious family room with gas fireplace - all with a view of patio and fenced backyard. Your oversized primary suite features new carpet, loads of natural lighting, dual sinks, huge walk-in closet, garden tub & separate shower with waterfall panel. The split bedroom arrangement houses three newly-carpeted secondary bedrooms and a full bath. Maintained HVAC system with programmable thermostat, recent interior paint touch-ups, and refreshed landscaping create a sense of peace. Enjoy a full size laundry area and two-car garage with space for extra refrigerator or storage. Refrigerator, washer, dryer, window treatments, TV and TV mount convey with home. Inquire about Special Financing options.
Last Listed By
One West Real Estate Co. LLC Brokerage Phone: 682-422-3814 License #0739351 Listed on: 06/04/2025
Home Details
Home Type
- Single Family
Est. Annual Taxes
- $7,708
Year Built
- Built in 1999
Lot Details
- 6,098 Sq Ft Lot
- Wood Fence
- Landscaped
- Interior Lot
- Few Trees
- Back Yard
HOA Fees
- $7 Monthly HOA Fees
Parking
- 2 Car Attached Garage
- Front Facing Garage
- Garage Door Opener
- Driveway
Home Design
- Traditional Architecture
- Brick Exterior Construction
- Slab Foundation
- Composition Roof
Interior Spaces
- 1,809 Sq Ft Home
- 1-Story Property
- Open Floorplan
- Cathedral Ceiling
- Ceiling Fan
- Fireplace With Gas Starter
- Window Treatments
- Living Room with Fireplace
- Electric Dryer Hookup
Kitchen
- Eat-In Kitchen
- Gas Range
- Dishwasher
- Disposal
Flooring
- Carpet
- Tile
- Luxury Vinyl Plank Tile
Bedrooms and Bathrooms
- 4 Bedrooms
- 2 Full Bathrooms
Outdoor Features
- Rain Gutters
Schools
- Tipps Elementary School
- Summit High School
Utilities
- Central Heating and Cooling System
- Heating System Uses Natural Gas
- Vented Exhaust Fan
- Gas Water Heater
Community Details
- Association fees include management, ground maintenance
- Ember Creek Estates Mansfield Cima Association
- Ember Creek Estates Add Subdivision
Listing and Financial Details
- Legal Lot and Block 12 / 6
- Assessor Parcel Number 07189516
Map
Home Values in the Area
Average Home Value in this Area
Tax History
| Year | Tax Paid | Tax Assessment Tax Assessment Total Assessment is a certain percentage of the fair market value that is determined by local assessors to be the total taxable value of land and additions on the property. | Land | Improvement |
|---|---|---|---|---|
| 2024 | $7,708 | $338,935 | $60,000 | $278,935 |
| 2023 | $7,953 | $344,342 | $60,000 | $284,342 |
| 2022 | $7,406 | $285,603 | $50,000 | $235,603 |
| 2021 | $7,072 | $259,519 | $50,000 | $209,519 |
| 2020 | $6,395 | $231,806 | $50,000 | $181,806 |
| 2019 | $5,493 | $232,678 | $50,000 | $182,678 |
| 2018 | $2,768 | $175,550 | $50,000 | $125,550 |
| 2017 | $4,543 | $163,961 | $30,000 | $133,961 |
| 2016 | $4,130 | $145,083 | $30,000 | $115,083 |
| 2015 | $3,830 | $135,818 | $30,000 | $105,818 |
| 2014 | $3,830 | $141,000 | $25,000 | $116,000 |
Property History
| Date | Event | Price | Change | Sq Ft Price |
|---|---|---|---|---|
| 06/04/2025 06/04/25 | For Sale | $345,000 | +38.0% | $191 / Sq Ft |
| 11/12/2019 11/12/19 | Sold | -- | -- | -- |
| 10/06/2019 10/06/19 | Pending | -- | -- | -- |
| 09/05/2019 09/05/19 | For Sale | $250,000 | -- | $138 / Sq Ft |
Purchase History
| Date | Type | Sale Price | Title Company |
|---|---|---|---|
| Vendors Lien | -- | Old Republic Title | |
| Vendors Lien | -- | Safeco Land Title | |
| Warranty Deed | -- | Safeco Land Title |
Mortgage History
| Date | Status | Loan Amount | Loan Type |
|---|---|---|---|
| Open | $235,653 | FHA | |
| Previous Owner | $84,002 | Unknown | |
| Previous Owner | $87,501 | No Value Available |
About the Listing Agent

Recently retired from public education, Stacey continues to be a life-long educator, public servant, and one who empowers others. During her time in education, Stacey's passion came from serving others and her community. She organized and led many teams, parent/community groups, volunteers and staff which were tied to improving the well-being and education of those involved.
Stacey now serves her community and those she touches through her work in real estate. As a licensed agent, she
Stacey's Other Listings
Source: North Texas Real Estate Information Systems (NTREIS)
MLS Number: 20941057
APN: 07189516
- 621 Jamie Ln
- 603 Jamie Ln
- 607 Coal Creek Dr
- 1025 Saint Kitts Dr
- 2412 Bulin Dr
- 2602 Dogwood Trail
- 2512 Goodnight Trail
- 2404 Bulin Dr
- 634 Redwood Way
- 2402 Bulin Dr
- 628 Redwood Way
- 632 Redwood Way
- 2 Cortina Ct
- 712 Saint Robby Dr
- 2900 Saint Vincent Dr
- 2907 Saint Charles Dr
- 2418 Bent Trail
- 2420 Bent Trail
- 1721 N Walnut Creek Dr
- 639 Manchester Dr
