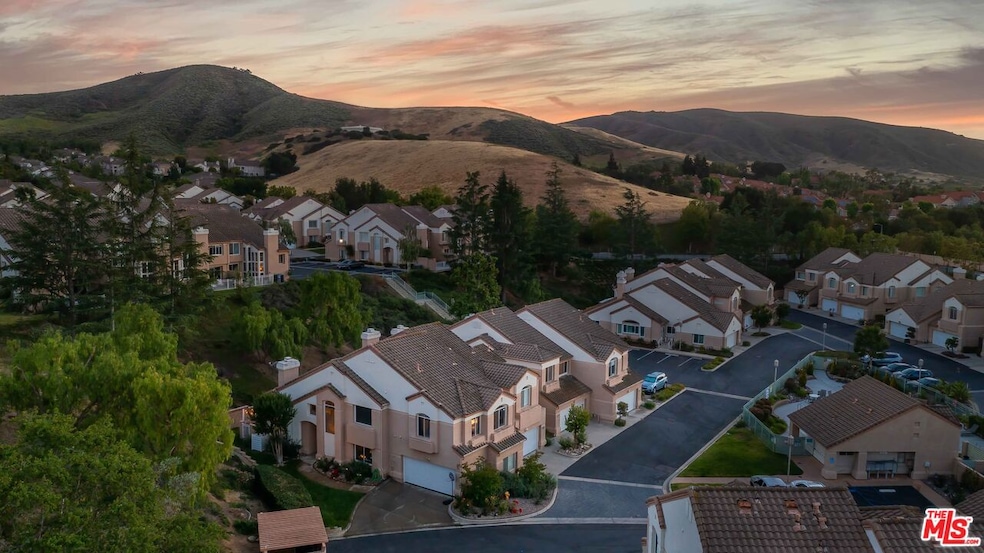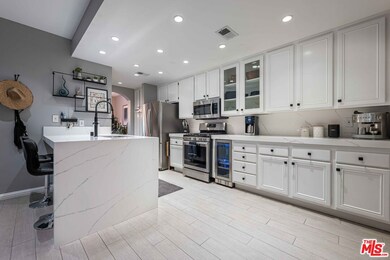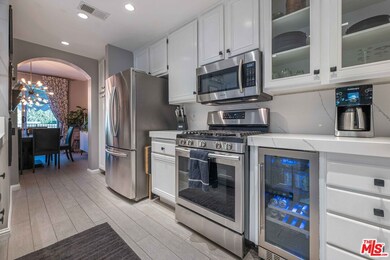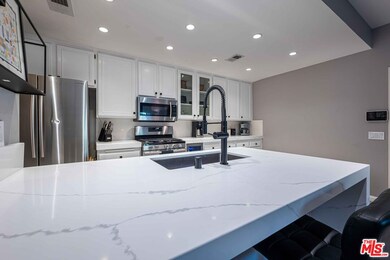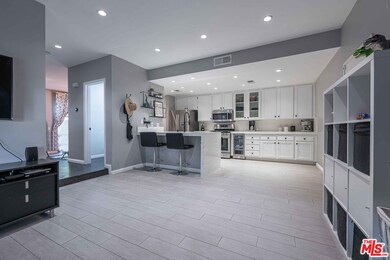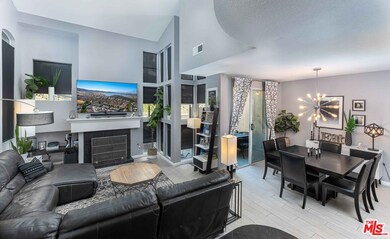
622 High Plains Ln Unit A Simi Valley, CA 93065
Wood Ranch NeighborhoodEstimated Value: $785,000 - $864,000
Highlights
- In Ground Pool
- Gated Community
- End Unit
- Wood Ranch Elementary School Rated A-
- Traditional Architecture
- High Ceiling
About This Home
As of June 2022This beautifully renovated 3BD, 2.5 BT, townhome is in the prestigious Wood Ranch Community of Simi Valley. Retreat upon 1,763 Square feet of living space, tucked away in one of the best locations the gated development has to offer. This sun-filled, private end unit boasts quick and easy access to neighboring parks, golf course, tennis courts, pool/spa, and hiking trails. The moment you walk inside; you are welcomed by the cozy fireplace and high, sun lit ceilings of the formal living room. Step into the dining room and you will notice the view to an expanded patio area, perfect for outdoor entertaining. The elegantly renovated kitchen boasts quartz countertops and stainless-steel appliances, and a stylishly sleek wine fridge as well. Follow the staircase up to the second level of the home, to find an overhead view of the formal living room and access to the master retreat. The master bathroom has been updated and now offers a soaking tub, a walk-in rain fall shower, double sink, and even a towel warming rack. A spacious hallway leads you down to the washer and dryer, conveniently hidden out of sight behind closed doors. The attention to detail that went into updating this home will be easily noticed. This property is truly a must see!!!!
Last Agent to Sell the Property
Core Real Estate Group License #01804289 Listed on: 05/17/2022

Townhouse Details
Home Type
- Townhome
Est. Annual Taxes
- $9,571
Year Built
- Built in 1991
Lot Details
- 1,763 Sq Ft Lot
- End Unit
- Gated Home
HOA Fees
Parking
- 2 Car Attached Garage
Home Design
- Traditional Architecture
Interior Spaces
- 1,763 Sq Ft Home
- 2-Story Property
- High Ceiling
- Gas Fireplace
- Family Room
- Living Room with Fireplace
- Dining Room
- Laundry on upper level
Kitchen
- Oven or Range
- Microwave
- Dishwasher
Bedrooms and Bathrooms
- 3 Bedrooms
- Walk-In Closet
Pool
- In Ground Pool
- Spa
Utilities
- Central Heating and Cooling System
Listing and Financial Details
- Assessor Parcel Number 596-0-130-365
Community Details
Overview
- 98 Units
Recreation
- Community Pool
- Community Spa
Pet Policy
- Pets Allowed
Security
- Gated Community
Ownership History
Purchase Details
Home Financials for this Owner
Home Financials are based on the most recent Mortgage that was taken out on this home.Purchase Details
Home Financials for this Owner
Home Financials are based on the most recent Mortgage that was taken out on this home.Purchase Details
Home Financials for this Owner
Home Financials are based on the most recent Mortgage that was taken out on this home.Purchase Details
Home Financials for this Owner
Home Financials are based on the most recent Mortgage that was taken out on this home.Purchase Details
Similar Homes in Simi Valley, CA
Home Values in the Area
Average Home Value in this Area
Purchase History
| Date | Buyer | Sale Price | Title Company |
|---|---|---|---|
| Schmutzler Amanda | $785,000 | Chicago Title | |
| Leppo Adam C | $485,000 | Chicago Title Company | |
| Gunupudi Siva Sri Satya | -- | Consumers Title Company | |
| Gunupudi Siva Sri Satya | $350,000 | Consumers Title Company | |
| Baer Rita T | -- | -- | |
| Baer Rita T | -- | -- |
Mortgage History
| Date | Status | Borrower | Loan Amount |
|---|---|---|---|
| Open | Schmutzler Amanda | $300,066 | |
| Previous Owner | Leppo Adam C | $460,000 | |
| Previous Owner | Leppo Adam C | $446,000 | |
| Previous Owner | Leppo Adam C | $476,215 | |
| Previous Owner | Gunupudi Sivasri S | $105,000 | |
| Previous Owner | Gunupudi Siva Sri Satya | $280,000 | |
| Previous Owner | Baer Rita T | $100,000 |
Property History
| Date | Event | Price | Change | Sq Ft Price |
|---|---|---|---|---|
| 06/15/2022 06/15/22 | Sold | $785,000 | +6.1% | $445 / Sq Ft |
| 05/23/2022 05/23/22 | Pending | -- | -- | -- |
| 05/17/2022 05/17/22 | For Sale | $740,000 | +52.6% | $420 / Sq Ft |
| 05/22/2015 05/22/15 | Sold | $485,000 | 0.0% | $275 / Sq Ft |
| 04/22/2015 04/22/15 | Pending | -- | -- | -- |
| 03/24/2015 03/24/15 | For Sale | $485,000 | +38.6% | $275 / Sq Ft |
| 12/17/2012 12/17/12 | Sold | $350,000 | -- | $199 / Sq Ft |
| 12/08/2012 12/08/12 | Pending | -- | -- | -- |
Tax History Compared to Growth
Tax History
| Year | Tax Paid | Tax Assessment Tax Assessment Total Assessment is a certain percentage of the fair market value that is determined by local assessors to be the total taxable value of land and additions on the property. | Land | Improvement |
|---|---|---|---|---|
| 2024 | $9,571 | $816,714 | $530,604 | $286,110 |
| 2023 | $9,006 | $800,700 | $520,200 | $280,500 |
| 2022 | $6,450 | $549,271 | $357,312 | $191,959 |
| 2021 | $6,422 | $538,501 | $350,305 | $188,196 |
| 2020 | $6,302 | $532,981 | $346,714 | $186,267 |
| 2019 | $6,014 | $522,531 | $339,916 | $182,615 |
| 2018 | $5,977 | $512,286 | $333,251 | $179,035 |
| 2017 | $5,855 | $502,242 | $326,717 | $175,525 |
| 2016 | $5,598 | $492,395 | $320,311 | $172,084 |
| 2015 | $4,138 | $358,610 | $179,305 | $179,305 |
| 2014 | -- | $351,588 | $175,794 | $175,794 |
Agents Affiliated with this Home
-
Nicole Singer

Seller's Agent in 2022
Nicole Singer
Core Real Estate Group
(818) 519-1543
1 in this area
8 Total Sales
-
S
Seller's Agent in 2015
Stephen Christie
The Stephen Christie Group
-

Seller's Agent in 2012
Edward Milanes
Keller Williams Westlake Village
(805) 279-1234
4 in this area
113 Total Sales
Map
Source: The MLS
MLS Number: 22-152057
APN: 596-0-130-365
- 360 Cliffhollow Ct
- 619 Windswept Place
- 536 Granite Hills St
- 335 Kitetail St
- 587 Fenwick Way Unit B
- 368 High Meadow St
- 594 Yarrow Dr
- 3269 Morning Ridge Ave
- 136 Heath Meadow Place
- 125 Heath Meadow Place
- 591 Chippendale Ave
- 570 Shadow Ln
- 162 Dusty Rose Ct
- 3194 Sunset Hills Blvd
- 213 Heath Meadow Ct
- 713 Twillin Ct
- 691 Larchmont St
- 3034 Heavenly Ridge St
- 493 Shelburne Ln Unit A
- 219 Evergreen Ct
- 622 High Plains Ln Unit B
- 622 High Plains Ln Unit C
- 622 High Plains Ln Unit D
- 638 High Plains Ln
- 638 High Plains Ln Unit A
- 638 High Plains Ln Unit B
- 638 High Plains Ln Unit C
- 638 High Plains Ln Unit D
- 647 Cardinal Ridge Ln Unit B
- 647 Cardinal Ridge Ln Unit B
- 647 Cardinal Ridge Ln Unit A
- 647 Cardinal Ridge Ln Unit D
- 657C Cardinal Ridge Ln
- 318 Wild Clover Way Unit A
- 318 Wild Clover Way Unit B
- 318 Wild Clover Way Unit C
- 318 Wild Clover Way Unit D
- 657 Cardinal Ridge Ln
- 657 Cardinal Ridge Ln Unit A
