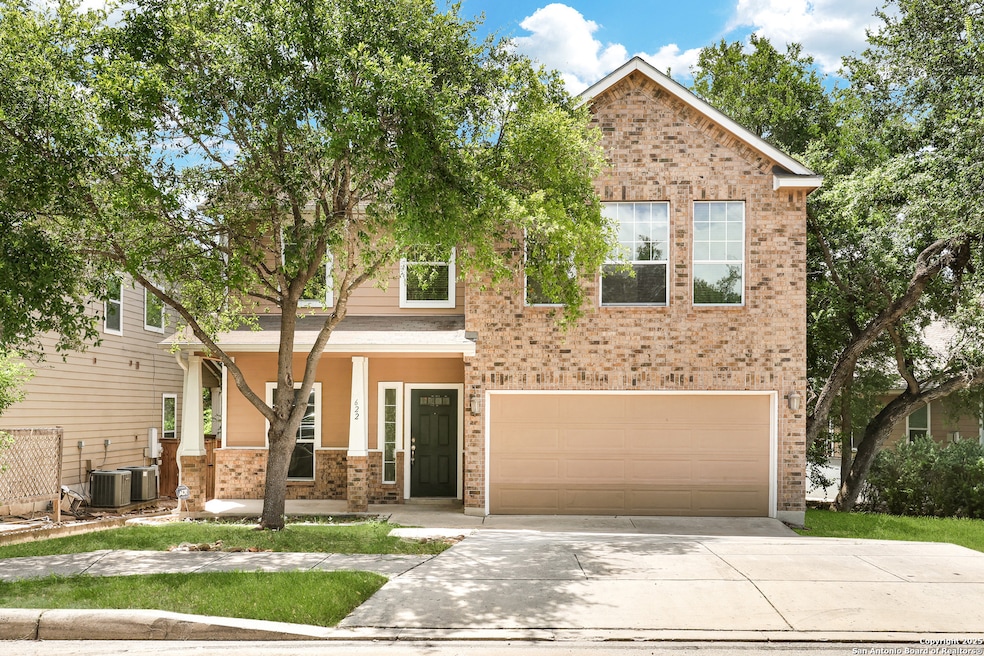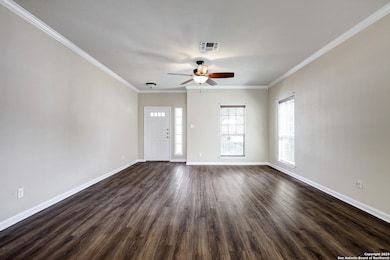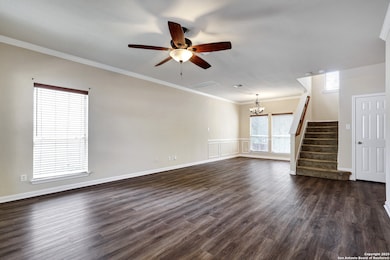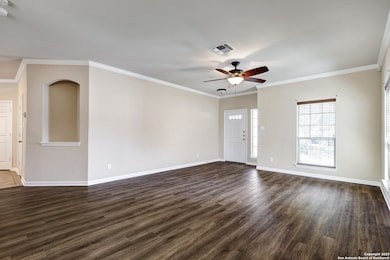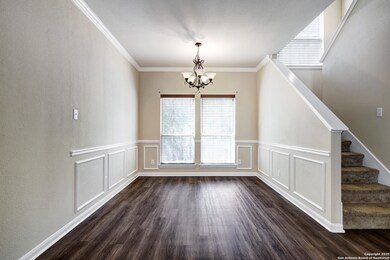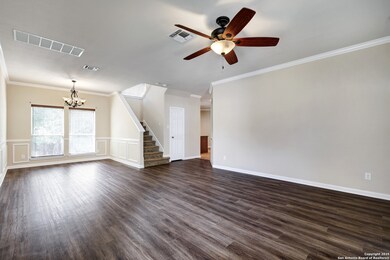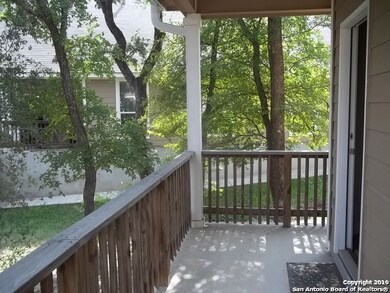622 Horn Run San Antonio, TX 78245
Trophy Ridge NeighborhoodHighlights
- Mature Trees
- Two Living Areas
- Double Pane Windows
- Deck
- Covered patio or porch
- Ceramic Tile Flooring
About This Home
This 3-bedroom, 2-bath home sits in a quiet, well-kept neighborhood known for its mature trees, wide sidewalks, and strong sense of community. Inside, you'll find an open layout with a spacious living area, a functional kitchen with updated appliances, and a separate dining space perfect for family meals or entertaining. The primary suite includes a private bath and generous closet space, while the two additional bedrooms are ideal for kids, guests, or a home office. The backyard is fenced and ready for pets or play, with just enough space to enjoy without high maintenance. A two-car garage and in-unit laundry round out the practical perks. Safe, clean, and close to parks, schools, and shopping-this home checks all the right boxes.
Home Details
Home Type
- Single Family
Est. Annual Taxes
- $5,139
Year Built
- Built in 2008
Lot Details
- 6,970 Sq Ft Lot
- Fenced
- Mature Trees
Home Design
- Brick Exterior Construction
- Slab Foundation
- Composition Roof
Interior Spaces
- 2,070 Sq Ft Home
- 2-Story Property
- Ceiling Fan
- Double Pane Windows
- Window Treatments
- Two Living Areas
- Fire and Smoke Detector
- Washer Hookup
Kitchen
- Self-Cleaning Oven
- Stove
- Microwave
- Dishwasher
- Disposal
Flooring
- Carpet
- Ceramic Tile
Bedrooms and Bathrooms
- 3 Bedrooms
Parking
- 2 Car Garage
- Garage Door Opener
Outdoor Features
- Deck
- Covered patio or porch
Schools
- Norforelem Elementary School
- Vale Middle School
- Stevens High School
Utilities
- Central Heating and Cooling System
- Heating System Uses Natural Gas
Community Details
- Trophy Ridge Subdivision
Listing and Financial Details
- Rent includes noinc
- Assessor Parcel Number 043623240060
- Seller Concessions Offered
Map
Source: San Antonio Board of REALTORS®
MLS Number: 1874254
APN: 04362-324-0060
- 10503 Rosewood Creek
- 10515 Ashbury Creek
- 10736 Gemsbuck Lodge
- 915 Oakwood Way
- 10323 Medio Creek
- 10530 Branch Post
- 10743 Gazelle Cliff
- 10708 Sable Range
- 10403 Branch Post
- 10567 Dugas Dr
- 839 Wooden Fox
- 10826 Gazelle Cliff
- 10831 Gemsbuck Lodge
- 10718 Impala Springs
- 1227 Stable Glen Dr
- 10410 Overland Creek
- 10518 Dugas Dr
- 10322 Fork Creek
- 343 Willow Groove
- 518 Willow Grove Dr
- 10713 Gemsbuck Lodge
- 10450 Rosewood Creek
- 10711 Amble Coach
- 1015 Horn Run
- 822 Anarbor Post
- 847 Antler Post
- 810 Antler Post
- 107 Gazelle Hunt
- 9602 Rainbow Creek
- 1424 Pelagos Path
- 10614 Jasmine Bluff
- 10352 Gold Rush Creek
- 10323 Gold Rush Creek
- 202 W Loop 1604 S
- 1442 Dancing Wolf
- 1415 Alaskan Wolf
- 10551 Bounty Dr
- 10312 Roadrunner Ridge
- 10234 Robbins Creek
- 1302 Hawk Ct
