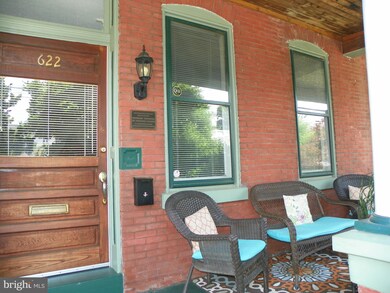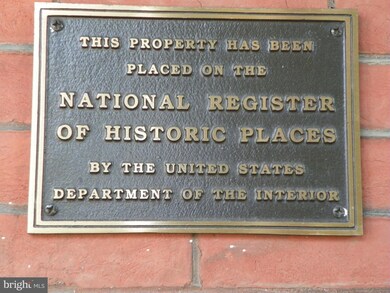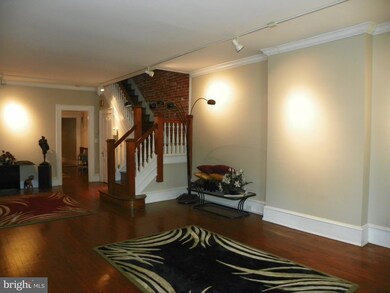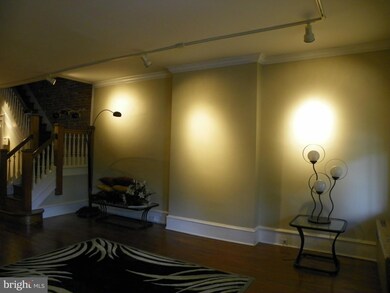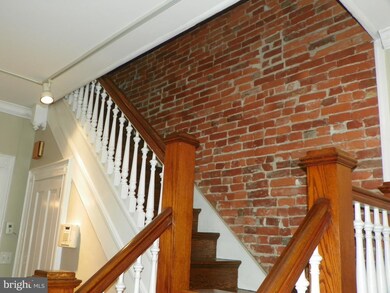
622 N Broom St Wilmington, DE 19805
West Hill NeighborhoodEstimated Value: $272,000 - $367,523
Highlights
- Home Theater
- Victorian Architecture
- No HOA
- Wood Flooring
- Loft
- 2-minute walk to Tilton Park
About This Home
As of December 2020Their Loss is Your Gain! Location, Location, Location?...and the Livin' is Easy when the perfect location is coupled with this beautiful, move in ready, Victorian twin - home in Wilmington! What makes this home so desirable in its location? This home is only five minutes driving distance away from the I95 corridor and walking distance away from Tilton Park, city festivals, and shopping, and St. Francis Hospital. Plus, with this location is only a couple blocks away from Trolley Square which touts its own night life and shopping excursions! This exceptional home with tastefully appointed upgrades and updates has already been prepared for sophisticated "easy living". This move in Historically Registered 112 years old Victorian charmer abounds with character of unique niches throughout welcoming a passage through that threshold into another era where quality craftsmanship with the attention to detail was the norm. Beautiful hard wood floors adorn the entryway through the living and dining room along with a stunning exposed brick wall running along one of the two staircases. Gorgeous crown molding and chair railing in the living room and dining room is one of many charismatic features of this home. A tastefully designed kitchen which includes updated custom cabinets, granite counter tops, and tiled backsplash is complete with stainless steel appliances and a beautiful ceramic tiled floor. The kitchen includes separate breakfast room and a separate half bath as well. The back-stair case to the second level features a master bedroom with en-suite and a walk-in closet plus two standard sized closets. This level also has a hall main bath and another spacious bedroom. Between the two bedrooms is a special gathering place/sitting room with an electric fireplace for those cozy nights and custom wood flooring. The third level boasts multiple uses and can be reconfigured to suit one's own needs. At present, it is used as a media room but can be easily converted to a family/teen room gathering place, a quiet retreat, and/or a guest bedroom. Down the hall is a separate area that can be used as an office already featuring custom bookcases and shelving or it can be used as another private bedroom. The areas in this home can have multiple or separate uses depending upon the needs. Exiting the back of this beautiful home is a fenced backyard with a patio great for entertaining or maybe the choice is to just sit and relax with a good book.
Townhouse Details
Home Type
- Townhome
Est. Annual Taxes
- $3,098
Year Built
- Built in 1910
Lot Details
- 2,178 Sq Ft Lot
- Lot Dimensions are 20.50 x 112.70
- Historic Home
Parking
- On-Street Parking
Home Design
- Semi-Detached or Twin Home
- Victorian Architecture
- Brick Exterior Construction
- Shingle Roof
- Rubber Roof
Interior Spaces
- 2,700 Sq Ft Home
- Property has 3 Levels
- Ceiling Fan
- Living Room
- Breakfast Room
- Dining Room
- Home Theater
- Loft
- Basement Fills Entire Space Under The House
- Laundry Room
Flooring
- Wood
- Carpet
- Laminate
- Ceramic Tile
Bedrooms and Bathrooms
- 3 Bedrooms
Utilities
- Window Unit Cooling System
- Hot Water Heating System
- 100 Amp Service
- Natural Gas Water Heater
- Municipal Trash
Community Details
- No Home Owners Association
- Cool Spring Subdivision
Listing and Financial Details
- Tax Lot 325
- Assessor Parcel Number 26-027.30-325
Ownership History
Purchase Details
Home Financials for this Owner
Home Financials are based on the most recent Mortgage that was taken out on this home.Purchase Details
Home Financials for this Owner
Home Financials are based on the most recent Mortgage that was taken out on this home.Purchase Details
Home Financials for this Owner
Home Financials are based on the most recent Mortgage that was taken out on this home.Similar Homes in Wilmington, DE
Home Values in the Area
Average Home Value in this Area
Purchase History
| Date | Buyer | Sale Price | Title Company |
|---|---|---|---|
| Crew Robert | -- | None Available | |
| Freeman Marianna | $289,900 | None Available | |
| Hamm Howard L | $140,000 | None Available |
Mortgage History
| Date | Status | Borrower | Loan Amount |
|---|---|---|---|
| Open | Crew Robert | $232,707 | |
| Previous Owner | Freeman Marianna | $275,400 | |
| Previous Owner | Hamm Howard L | $112,000 |
Property History
| Date | Event | Price | Change | Sq Ft Price |
|---|---|---|---|---|
| 12/30/2020 12/30/20 | Sold | $237,000 | -0.4% | $88 / Sq Ft |
| 11/09/2020 11/09/20 | Pending | -- | -- | -- |
| 10/23/2020 10/23/20 | Price Changed | $237,900 | 0.0% | $88 / Sq Ft |
| 10/23/2020 10/23/20 | For Sale | $237,900 | +1.3% | $88 / Sq Ft |
| 09/21/2020 09/21/20 | Pending | -- | -- | -- |
| 08/24/2020 08/24/20 | Price Changed | $234,900 | -1.3% | $87 / Sq Ft |
| 06/06/2020 06/06/20 | For Sale | $237,900 | -- | $88 / Sq Ft |
Tax History Compared to Growth
Tax History
| Year | Tax Paid | Tax Assessment Tax Assessment Total Assessment is a certain percentage of the fair market value that is determined by local assessors to be the total taxable value of land and additions on the property. | Land | Improvement |
|---|---|---|---|---|
| 2024 | $2,106 | $67,500 | $8,500 | $59,000 |
| 2023 | $1,830 | $67,500 | $8,500 | $59,000 |
| 2022 | $1,839 | $67,500 | $8,500 | $59,000 |
| 2021 | $1,836 | $67,500 | $8,500 | $59,000 |
| 2020 | $1,846 | $67,500 | $8,500 | $59,000 |
| 2019 | $3,203 | $67,500 | $8,500 | $59,000 |
| 2018 | $1,117 | $67,500 | $8,500 | $59,000 |
| 2017 | $2,991 | $67,500 | $8,500 | $59,000 |
| 2016 | $2,991 | $67,500 | $8,500 | $59,000 |
| 2015 | $2,860 | $67,500 | $8,500 | $59,000 |
| 2014 | $2,715 | $67,500 | $8,500 | $59,000 |
Agents Affiliated with this Home
-
Randy Jernejcic

Seller's Agent in 2020
Randy Jernejcic
EXP Realty, LLC
(302) 983-5536
1 in this area
38 Total Sales
-
Annette Jernejcic
A
Seller Co-Listing Agent in 2020
Annette Jernejcic
EXP Realty, LLC
1 in this area
26 Total Sales
-
Katina Geralis

Buyer's Agent in 2020
Katina Geralis
EXP Realty, LLC
(302) 383-5412
4 in this area
593 Total Sales
-
Jessie Pannell

Buyer Co-Listing Agent in 2020
Jessie Pannell
EXP Realty, LLC
(302) 514-7680
1 in this area
25 Total Sales
Map
Source: Bright MLS
MLS Number: DENC502682
APN: 26-027.30-325
- 1311 W 6th St
- 600 N Broom St
- 615 N Harrison St
- 1308 W 5th St
- 409 N Franklin St
- 1213 W 4th St
- 1110 W 6th St
- 1508 W 5th St
- 901 N Franklin St
- 900 N Broom St Unit 23
- 900 N Broom St Unit 22
- 1301 W 3rd St
- 307 N Rodney St
- 1017 W 7th St
- 1008 W 7th St
- 233 N Harrison St
- 1113 W 3rd St
- 1625 W 4th St
- 1129 Conrad St
- 1123 Conrad St

