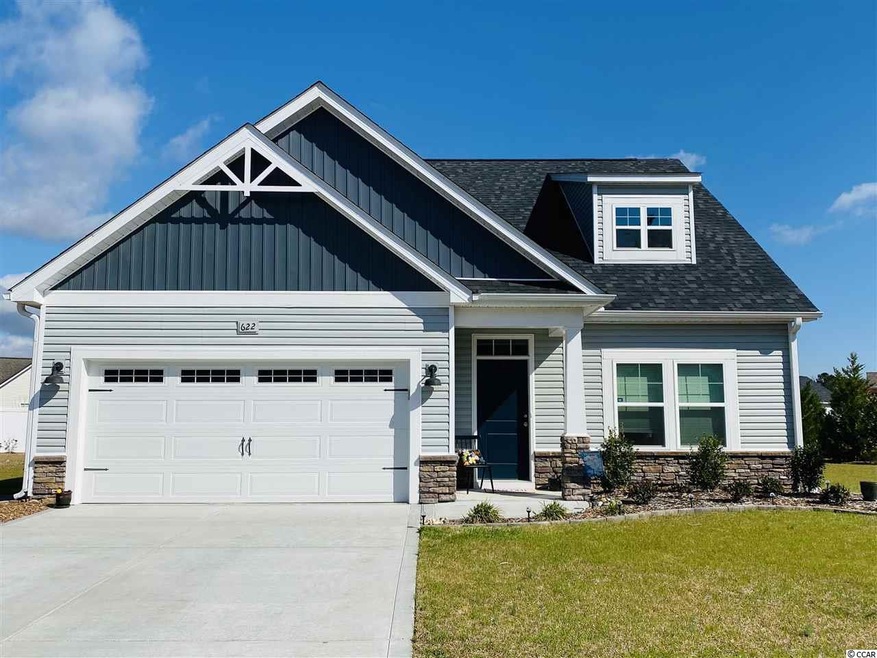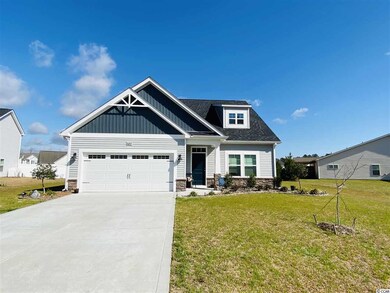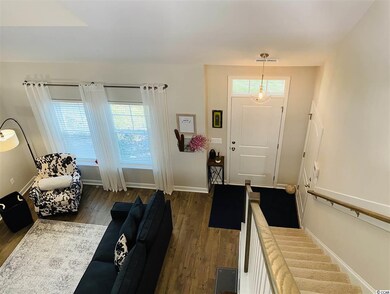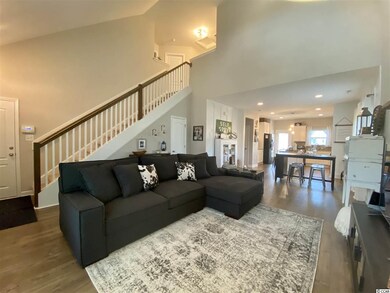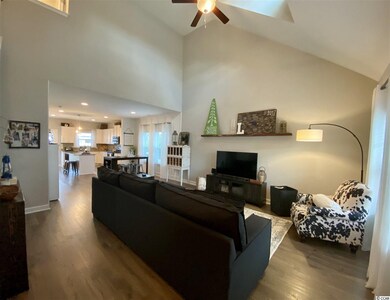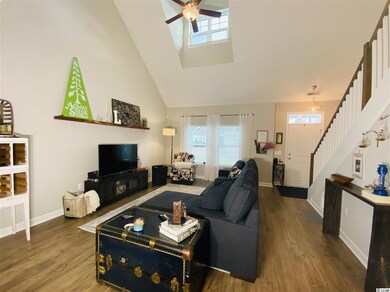
622 Notting Hill Ct Conway, SC 29526
Highlights
- Golf Course Community
- Clubhouse
- Traditional Architecture
- Kingston Elementary School Rated A-
- Vaulted Ceiling
- Main Floor Bedroom
About This Home
As of April 2021This home is a MUST SEE on your list! Owners have done amazing upgrades and it shows better than a model home! It has been well taken care of and super clean. Home features beautiful LVP floors throughout the 1st floor with tile in baths. Home has tasteful custom paint throughout. The master bedroom and laundry room are on the main level. As you enter the master bath through the custom barn door, you will feel like you are at a spa retreat. Upgraded light fixtures throughout the home. The kitchen boasts black stainless smudge-proof appliances, granite counters, center island, pantry, subway tile back splash, and sink with window overlooking the backyard. The dining area has been upgraded with gorgeous board and batten on the walls. The main floor is bright and open with a vaulted ceiling in the family room and also has a 1/2 bath for visiting guests. Upstairs you will find 2 nice size guest bedrooms. All the bedrooms have generous sized walk-in closets and the home is filled with other storage closets and areas! The home includes the Taexx pest control system. Outside you will find a beautifully landscaped yard with an irrigation system and rain sensor. The backyard is HUGE and has plenty of room for a pool. The owners have expanded the back patio for additional entertainment space. Shaftesbury Green is part of a stunning golf community. The golf clubhouse includes a pro-shop, bar and restaurant all overlooking the historic Waccamaw River. Stairs down from the clubhouse lead to a scenic dock with a covered porch area. Homeowners can kayak along the river. The community pool is also located behind the clubhouse and homeowners have the option to join for a small yearly fee. Square footage is approximate and not guaranteed. Buyer is responsible for verification.
Home Details
Home Type
- Single Family
Est. Annual Taxes
- $1,089
Year Built
- Built in 2018
Lot Details
- 0.28 Acre Lot
- Irregular Lot
HOA Fees
- $33 Monthly HOA Fees
Parking
- 2 Car Attached Garage
- Garage Door Opener
Home Design
- Traditional Architecture
- Bi-Level Home
- Slab Foundation
- Masonry Siding
- Vinyl Siding
- Tile
Interior Spaces
- 1,635 Sq Ft Home
- Vaulted Ceiling
- Ceiling Fan
Kitchen
- Breakfast Area or Nook
- Range
- Microwave
- Dishwasher
- Kitchen Island
- Solid Surface Countertops
- Disposal
Flooring
- Carpet
- Laminate
Bedrooms and Bathrooms
- 3 Bedrooms
- Main Floor Bedroom
- Bathroom on Main Level
- Dual Vanity Sinks in Primary Bathroom
- Shower Only
- Garden Bath
Laundry
- Laundry Room
- Washer and Dryer
Home Security
- Home Security System
- Fire and Smoke Detector
Outdoor Features
- Patio
- Front Porch
Location
- Outside City Limits
Schools
- Kingston Elementary School
- Conway Middle School
- Conway High School
Utilities
- Central Heating and Cooling System
- Underground Utilities
- Water Heater
- Phone Available
- Cable TV Available
Community Details
Overview
- Association fees include electric common, common maint/repair, manager, trash pickup
- The community has rules related to allowable golf cart usage in the community
Amenities
- Clubhouse
Recreation
- Golf Course Community
- Community Pool
Ownership History
Purchase Details
Home Financials for this Owner
Home Financials are based on the most recent Mortgage that was taken out on this home.Purchase Details
Home Financials for this Owner
Home Financials are based on the most recent Mortgage that was taken out on this home.Purchase Details
Home Financials for this Owner
Home Financials are based on the most recent Mortgage that was taken out on this home.Purchase Details
Map
Similar Homes in Conway, SC
Home Values in the Area
Average Home Value in this Area
Purchase History
| Date | Type | Sale Price | Title Company |
|---|---|---|---|
| Warranty Deed | $240,000 | -- | |
| Warranty Deed | $222,000 | -- | |
| Warranty Deed | $199,543 | -- | |
| Warranty Deed | $114,000 | -- | |
| Warranty Deed | $114,000 | -- |
Mortgage History
| Date | Status | Loan Amount | Loan Type |
|---|---|---|---|
| Open | $195,360 | New Conventional | |
| Previous Owner | $217,979 | FHA | |
| Previous Owner | $193,556 | New Conventional | |
| Previous Owner | $1,108,000 | Commercial |
Property History
| Date | Event | Price | Change | Sq Ft Price |
|---|---|---|---|---|
| 04/06/2021 04/06/21 | Sold | $240,000 | -3.8% | $147 / Sq Ft |
| 02/26/2021 02/26/21 | For Sale | $249,500 | +12.4% | $153 / Sq Ft |
| 05/22/2020 05/22/20 | Sold | $222,000 | 0.0% | $136 / Sq Ft |
| 03/07/2020 03/07/20 | For Sale | $222,000 | +11.3% | $136 / Sq Ft |
| 06/12/2018 06/12/18 | Sold | $199,543 | -0.2% | $122 / Sq Ft |
| 02/19/2018 02/19/18 | Price Changed | $199,909 | +1.0% | $122 / Sq Ft |
| 11/03/2017 11/03/17 | Price Changed | $197,909 | +6.5% | $121 / Sq Ft |
| 03/07/2017 03/07/17 | For Sale | $185,900 | -- | $114 / Sq Ft |
Tax History
| Year | Tax Paid | Tax Assessment Tax Assessment Total Assessment is a certain percentage of the fair market value that is determined by local assessors to be the total taxable value of land and additions on the property. | Land | Improvement |
|---|---|---|---|---|
| 2024 | $1,089 | $8,540 | $1,352 | $7,188 |
| 2023 | $1,089 | $8,540 | $1,352 | $7,188 |
| 2021 | $1,111 | $8,540 | $1,352 | $7,188 |
| 2020 | $787 | $8,540 | $1,352 | $7,188 |
| 2019 | $752 | $8,540 | $1,352 | $7,188 |
| 2018 | $437 | $1,339 | $1,339 | $0 |
| 2017 | $434 | $2,009 | $2,009 | $0 |
| 2016 | -- | $2,009 | $2,009 | $0 |
| 2015 | $434 | $2,009 | $2,009 | $0 |
| 2014 | $12 | $2,009 | $2,009 | $0 |
Source: Coastal Carolinas Association of REALTORS®
MLS Number: 2005411
APN: 29807030018
- 139 Dunbarton Ln
- 626 Notting Hill Ct
- 741 Londonberry Ct
- 853 Derbyshire Ct
- 121 Board Landing Cir
- 318 Board Landing Cir
- 914 Cherrystone Loop
- 136 Foxford Dr
- 115 Foxford Dr
- 1002 Cherrystone Loop
- 998 Cherrystone Loop
- 981 Cherrystone Loop
- 977 Cherrystone Loop
- 986 Cherrystone Loop
- 982 Cherrystone Loop
- 993 Cherrystone Loop
- 994 Cherrystone Loop
- 985 Cherrystone Loop
- 978 Cherrystone Loop
- 1518 Clubstone Dr
