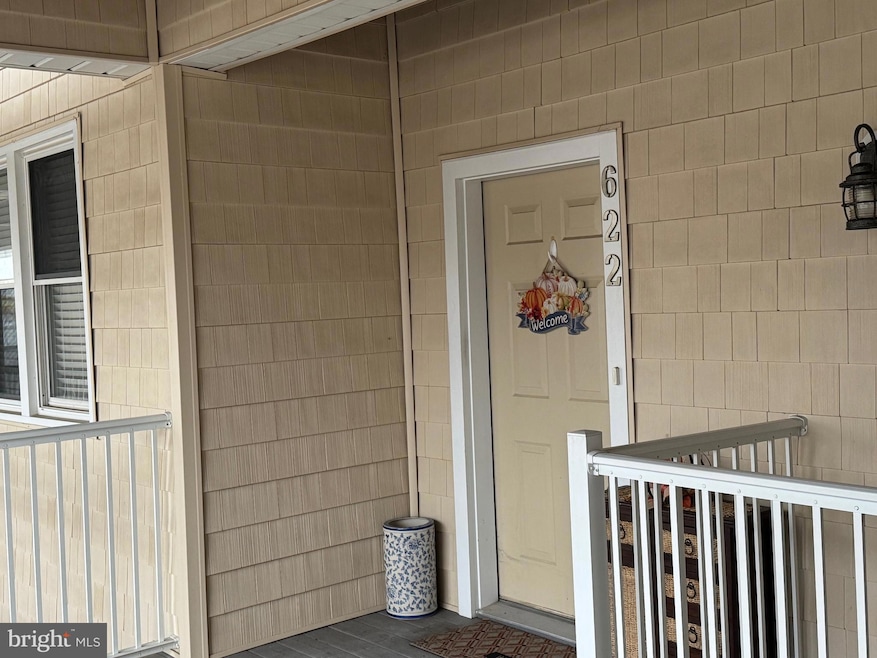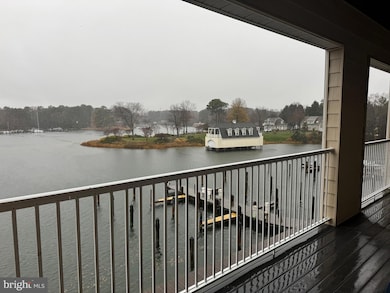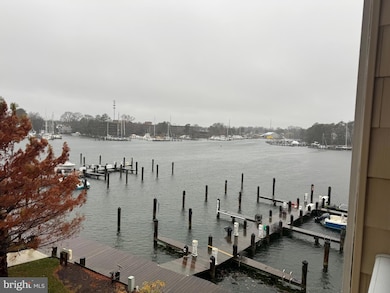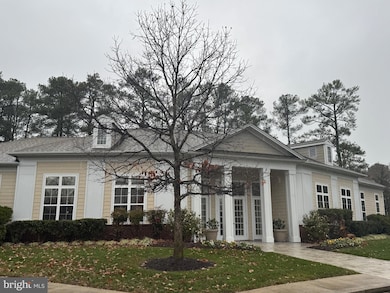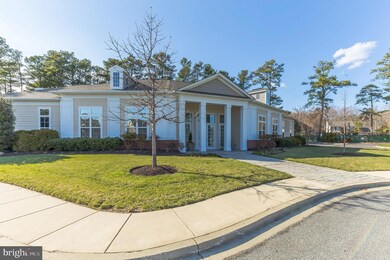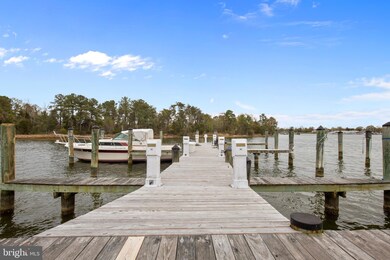622 Oyster Bay Place Unit 302 Solomons, MD 20688
Highlights
- 60 Feet of Waterfront
- 1 Dock Slip
- Fitness Center
- Primary bedroom faces the bay
- Access to Tidal Water
About This Home
Very nice water view rental with furnishings. Available now. Pets on a case-by-case basis. Call for details. 40 foot boat slip for tenants use. Pool, clubhouse and tennis/pickle ball courts for tenants use. Large living area with open floor plan. Breakfast area. Kitchen island. Pantry. 3 good sized bedrooms. Plenty of closets for storage. Under the building covered parking with another storage locker for tenant's use. Why not have the best in your temporary home! All is ready. Move in and snuggle by the fireplace!
Listing Agent
(410) 610-2766 Kleponis@comcast.net O'Brien Realty ERA Powered License #535259 Listed on: 09/18/2025

Condo Details
Home Type
- Condominium
Est. Annual Taxes
- $4,238
Year Built
- Built in 1990 | Remodeled in 2007
Lot Details
- 60 Feet of Waterfront
- Home fronts navigable water
- Creek or Stream
- Property is in very good condition
Parking
- 1 Car Attached Garage
- Basement Garage
- Parking Lot
- 1 Assigned Parking Space
Property Views
- Water
- Panoramic
Home Design
- Rambler Architecture
- Entry on the 3rd floor
- Brick Exterior Construction
- Brick Foundation
Interior Spaces
- 2,112 Sq Ft Home
- Property has 1 Level
- Open Floorplan
- Chair Railings
- Ceiling Fan
- Entrance Foyer
- Formal Dining Room
- Utility Room
- Basement
- Garage Access
Kitchen
- Breakfast Room
- Stove
- Built-In Microwave
- Ice Maker
- Dishwasher
- Kitchen Island
- Disposal
Flooring
- Ceramic Tile
- Luxury Vinyl Plank Tile
Bedrooms and Bathrooms
- 3 Main Level Bedrooms
- Primary bedroom faces the bay
- En-Suite Bathroom
- Walk-In Closet
- Walk-in Shower
Laundry
- Laundry on main level
- Electric Dryer
- Washer
Accessible Home Design
- Accessible Elevator Installed
Outdoor Features
- Access to Tidal Water
- Private Water Access
- Personal Watercraft
- 1 Dock Slip
- Physical Dock Slip Conveys
- 1 Powered Boats Permitted
- 1 Non-Powered Boats Permitted
- Balcony
Utilities
- Heat Pump System
- Back Up Electric Heat Pump System
- Vented Exhaust Fan
- Electric Water Heater
- Cable TV Available
Listing and Financial Details
- Residential Lease
- Security Deposit $3,000
- No Smoking Allowed
- 12-Month Min and 24-Month Max Lease Term
- Available 10/15/25
- $50 Application Fee
- $150 Repair Deductible
- Assessor Parcel Number 0501213717
Community Details
Overview
- Property has a Home Owners Association
- Association fees include lawn maintenance, management, pier/dock maintenance, pool(s), recreation facility, road maintenance, snow removal, trash
- Low-Rise Condominium
- Oyster Bay Condo Community
- Oyster Bay Condominiums Subdivision
Amenities
- Common Area
- 1 Elevator
Recreation
- Boat Dock
- Pier or Dock
- Tennis Courts
- Fitness Center
- Community Pool
Pet Policy
- No Pets Allowed
Map
Source: Bright MLS
MLS Number: MDCA2023156
APN: 01-213717
- 823 Oyster Bay Place Unit 302
- 911 Oyster Bay Place Unit 204
- 322 Oyster Bay Place Unit 303
- 513 Oyster Bay Place
- 534 Runabout Loop
- 13255 Dowell Rd
- 301 Driftwood Ln
- 400 Shipyard Way
- 508 Summerset Ct
- 496 Twin Cove Ln
- 542 Summerset Ct
- 217 Pelagic Ln
- 103 Square Rigger Way
- 13518 Osprey Ln
- 14404 Paddington Ct
- 14055 Solomons Island Rd S
- 1371 Schooner Loop
- 215 Langley Ln
- 119 Newtown Rd
- 253, 257, 261 Juls Way
- 521 Marlboro Ct
- 14412 Paddington Ct
- 14380 Calvert St Unit ID1363918P
- 14386 Calvert St Unit ID1363916P
- 14732 Patuxent Ave
- 14821 Patuxent Ave
- 24304 N Patuxent Beach Rd Unit ID1363913P
- 494 Coster Rd
- 12632 Western Cir
- 12965 Mohawk Dr
- 12543 Sagebrush Dr
- 12627 Hilltop Rd
- 184 Fargo Rd
- 23810 Myrtle Glen Way
- 12284 Bandera Ln
- 802 San Mateo Trail
- 11441 Stirrup Ln
- 23053 Gunston Dr
- 738 Quapaw Ct
- 44947 Blackistone Cir
