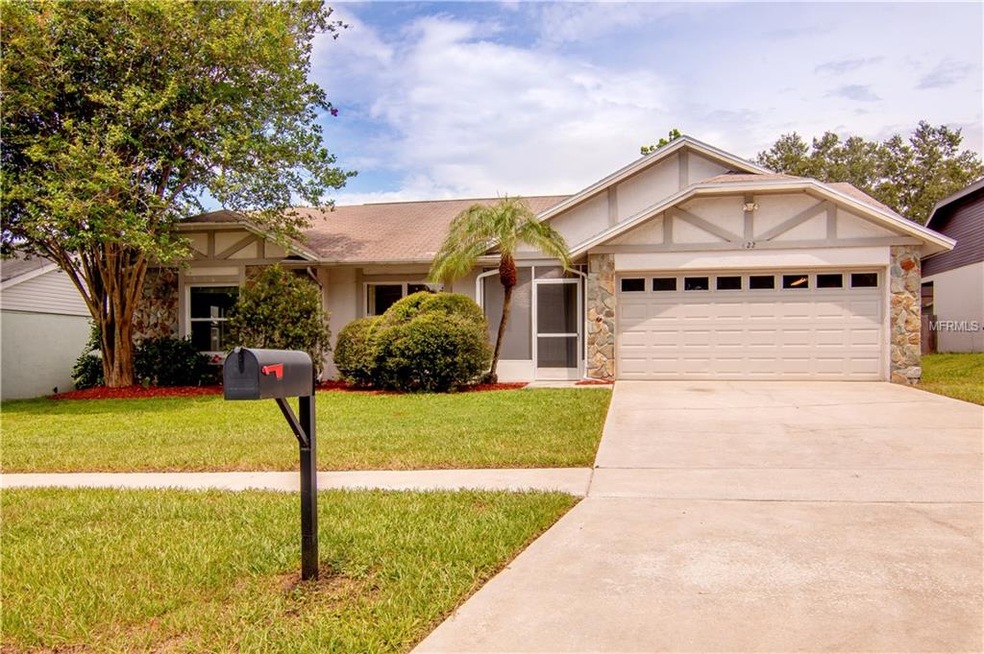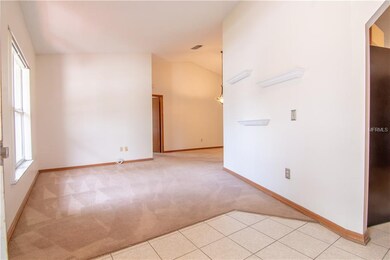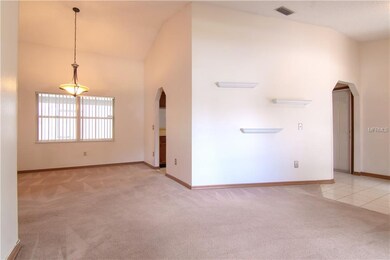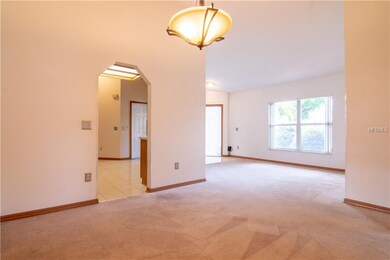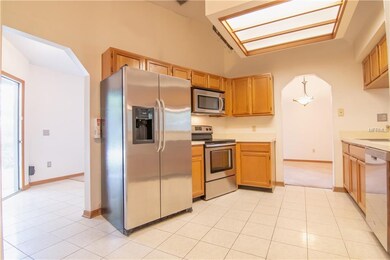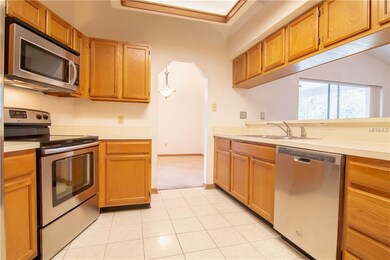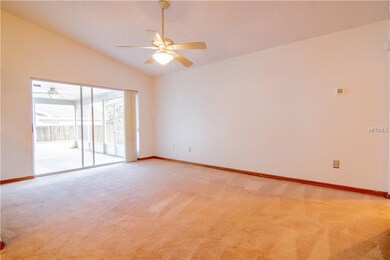
622 Rapid Falls Dr Brandon, FL 33511
Bryan Manor NeighborhoodHighlights
- Open Floorplan
- Contemporary Architecture
- Attic
- Bloomingdale High School Rated A
- Cathedral Ceiling
- Mature Landscaping
About This Home
As of March 2020Call Off The Search! - This home is Just what you have been Looking For! Brandon home with Ultra Convenient Location, EXTENDED Screened Lanai, Large FENCED Yard with storage shed, 2 Car Garage, Brand New A/C (2018)-- Move-In-Ready House! You will fall in love with the layout - Formal Dining Room, Living Room, Spacious Family Room with Cathedral Ceilings, Beautiful Kitchen with Stainless Appliances, Solid Wood Cabinets and Breakfast Bar. Split bedroom layout gives everyone their own space! Gorgeous Master Suite with Custom Walk-in Closet, two large Secondary Bedrooms and a Full bath. Enjoy the Florida Living with this great outside area. Start planning the Summer Fun now with the Large Screened Lanai, and huge fully Fenced Yard! - Great outdoor space to relax or entertain family and friends! Great location with easy access to I-75, US Hwy 301, Crosstown Expressway, Shopping, Dining, Entertainment, and all that Brandon has to offer! You don't want to miss out! Come check it out today!
Last Agent to Sell the Property
KELLER WILLIAMS SOUTH SHORE License #3064086 Listed on: 06/22/2018

Last Buyer's Agent
Melissa Rodriguez
License #3254153
Home Details
Home Type
- Single Family
Est. Annual Taxes
- $2,743
Year Built
- Built in 1988
Lot Details
- 7,000 Sq Ft Lot
- Lot Dimensions are 70x100
- Fenced
- Mature Landscaping
- Landscaped with Trees
- Property is zoned RSC-6
HOA Fees
- $11 Monthly HOA Fees
Parking
- 2 Car Attached Garage
- Garage Door Opener
- Open Parking
Home Design
- Contemporary Architecture
- Slab Foundation
- Shingle Roof
- Block Exterior
Interior Spaces
- 1,515 Sq Ft Home
- Open Floorplan
- Cathedral Ceiling
- Ceiling Fan
- Blinds
- Sliding Doors
- Family Room
- Breakfast Room
- Formal Dining Room
- Attic
Kitchen
- Range
- Microwave
- Dishwasher
- Solid Wood Cabinet
- Disposal
Flooring
- Carpet
- Ceramic Tile
Bedrooms and Bathrooms
- 3 Bedrooms
- Walk-In Closet
- 2 Full Bathrooms
Laundry
- Dryer
- Washer
Outdoor Features
- Covered Patio or Porch
- Shed
Utilities
- Central Heating and Cooling System
- Underground Utilities
- Electric Water Heater
- Fiber Optics Available
- Cable TV Available
Community Details
- Highland Ridge Unit 02 Subdivision
Listing and Financial Details
- Down Payment Assistance Available
- Visit Down Payment Resource Website
- Legal Lot and Block 20 / 7
- Assessor Parcel Number U-02-30-20-2LW-000007-00020.0
Ownership History
Purchase Details
Home Financials for this Owner
Home Financials are based on the most recent Mortgage that was taken out on this home.Purchase Details
Home Financials for this Owner
Home Financials are based on the most recent Mortgage that was taken out on this home.Purchase Details
Home Financials for this Owner
Home Financials are based on the most recent Mortgage that was taken out on this home.Purchase Details
Home Financials for this Owner
Home Financials are based on the most recent Mortgage that was taken out on this home.Similar Homes in Brandon, FL
Home Values in the Area
Average Home Value in this Area
Purchase History
| Date | Type | Sale Price | Title Company |
|---|---|---|---|
| Warranty Deed | $224,900 | All American Title | |
| Warranty Deed | $203,000 | Hillsborough Title Llc | |
| Warranty Deed | $129,900 | Real Title Services Llc | |
| Warranty Deed | $91,500 | -- |
Mortgage History
| Date | Status | Loan Amount | Loan Type |
|---|---|---|---|
| Open | $220,825 | FHA | |
| Previous Owner | $56,198 | FHA | |
| Previous Owner | $190,272 | FHA | |
| Previous Owner | $7,500 | Stand Alone Second | |
| Previous Owner | $89,400 | New Conventional | |
| Previous Owner | $129,900 | Unknown | |
| Previous Owner | $94,200 | VA |
Property History
| Date | Event | Price | Change | Sq Ft Price |
|---|---|---|---|---|
| 03/27/2020 03/27/20 | Sold | $224,900 | 0.0% | $148 / Sq Ft |
| 03/09/2020 03/09/20 | Pending | -- | -- | -- |
| 03/06/2020 03/06/20 | For Sale | $224,900 | +10.8% | $148 / Sq Ft |
| 08/10/2018 08/10/18 | Sold | $203,000 | +1.6% | $134 / Sq Ft |
| 06/29/2018 06/29/18 | Pending | -- | -- | -- |
| 06/22/2018 06/22/18 | For Sale | $199,900 | -- | $132 / Sq Ft |
Tax History Compared to Growth
Tax History
| Year | Tax Paid | Tax Assessment Tax Assessment Total Assessment is a certain percentage of the fair market value that is determined by local assessors to be the total taxable value of land and additions on the property. | Land | Improvement |
|---|---|---|---|---|
| 2024 | $3,233 | $191,267 | -- | -- |
| 2023 | $3,103 | $185,696 | $0 | $0 |
| 2022 | $2,930 | $180,287 | $0 | $0 |
| 2021 | $2,878 | $175,036 | $51,940 | $123,096 |
| 2020 | $2,457 | $154,124 | $37,100 | $117,024 |
| 2019 | $2,456 | $155,798 | $38,213 | $117,585 |
| 2018 | $2,950 | $141,108 | $0 | $0 |
| 2017 | $2,743 | $128,786 | $0 | $0 |
| 2016 | $1,070 | $80,852 | $0 | $0 |
| 2015 | $1,078 | $80,290 | $0 | $0 |
| 2014 | $1,055 | $79,653 | $0 | $0 |
| 2013 | -- | $78,476 | $0 | $0 |
Agents Affiliated with this Home
-
G
Seller's Agent in 2020
Gerardo Luna
PINEYWOODS REALTY LLC
(813) 225-1890
4 Total Sales
-

Buyer's Agent in 2020
Yadira Bellido
IMPACT REALTY TAMPA BAY
(813) 446-3432
9 Total Sales
-

Seller's Agent in 2018
Jan Hungate
KELLER WILLIAMS SOUTH SHORE
(813) 786-7010
96 Total Sales
-
M
Buyer's Agent in 2018
Melissa Rodriguez
Map
Source: Stellar MLS
MLS Number: T3114706
APN: U-02-30-20-2LW-000007-00020.0
- 2816 Manor Hill Dr
- 520 Oak Creek Dr
- 547 Rapid Falls Dr
- 804 Strawberry Ln
- 616 Bryan Terrace Dr
- 510 Bryan Valley Ct
- 2927 Minuteman Ln
- 1004 Hollyberry Ct
- 608 Knowles Rd
- 905 John Hunter Ct
- 903 Knowles Rd
- 508 E Brentridge Dr
- 2910 Red Coat Cir
- 3457 Timber Crossing Ave
- Ormond Plan at Bloomingdale Townes
- Venice Plan at Bloomingdale Townes
- Sebring Plan at Bloomingdale Townes
- Marianna Plan at Bloomingdale Townes
- 812 Regent Cir S
- 2504 Oak Landing Dr
