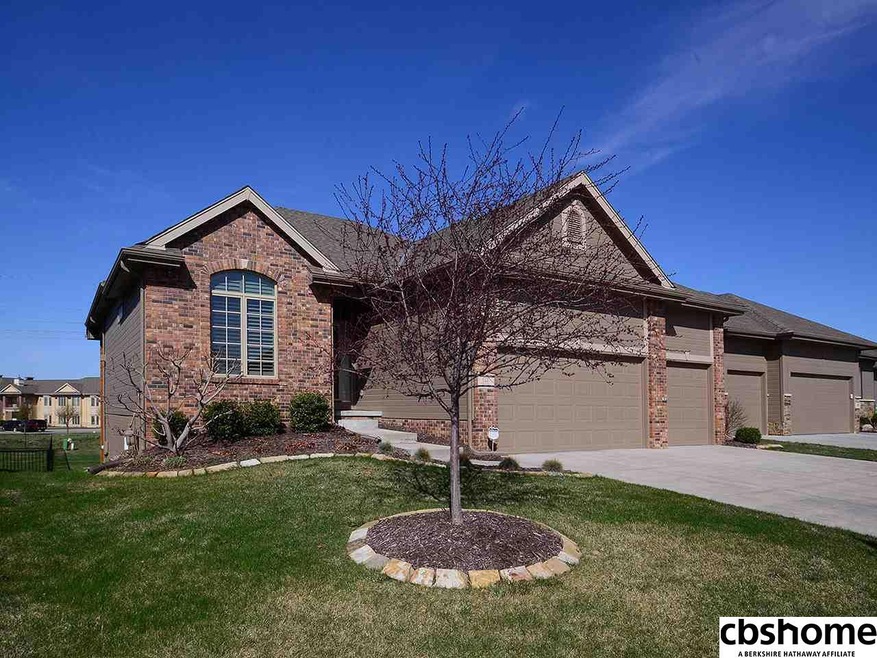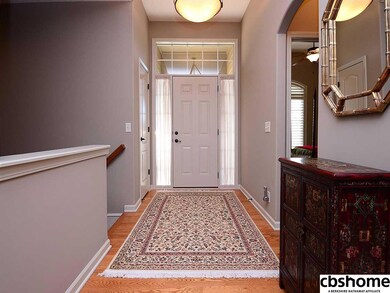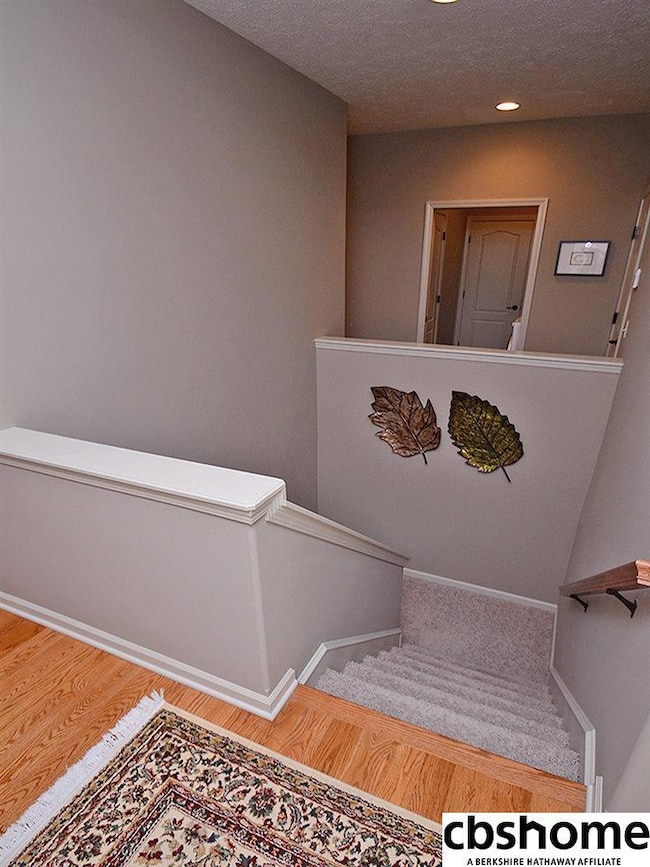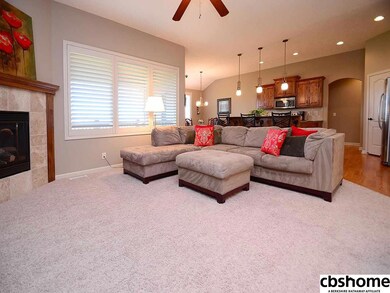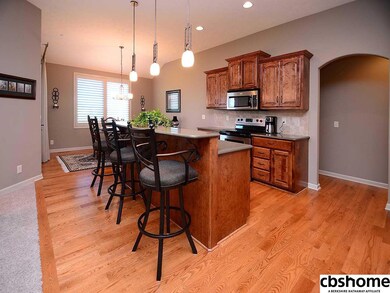
622 S 201st Ave Elkhorn, NE 68022
Highlights
- Spa
- Ranch Style House
- Wood Flooring
- Fire Ridge Elementary School Rated A
- Cathedral Ceiling
- 3 Car Attached Garage
About This Home
As of June 2021Pristine walk-out ranch villa on oversized lot backing to common area. Covered deck, 10’ main floor ceilings, Pella windows, wood Plantation shutters, rounded corners, hardwood floors, birch cabinets, quartz counter tops and stainless steel appliances. Master suite has vaulted ceilings, whirlpool tub, double vanities, Corian counter tops, large walk-in closet w access to laundry, washer & dryer included. Professional landscaping. Hurry because this won’t last!! AMA.
Last Agent to Sell the Property
BHHS Ambassador Real Estate License #0980386 Listed on: 03/15/2016

Home Details
Home Type
- Single Family
Est. Annual Taxes
- $6,616
Year Built
- Built in 2007
Lot Details
- Lot Dimensions are 60.05 x 203.42 x 61.42 x 201.79
- Sprinkler System
HOA Fees
- $135 Monthly HOA Fees
Parking
- 3 Car Attached Garage
Home Design
- Ranch Style House
- Villa
- Brick Exterior Construction
- Composition Roof
Interior Spaces
- Cathedral Ceiling
- Ceiling Fan
- Window Treatments
- Living Room with Fireplace
- Walk-Out Basement
- Home Security System
Kitchen
- Oven
- Microwave
- Dishwasher
- Disposal
Flooring
- Wood
- Wall to Wall Carpet
- Vinyl
Bedrooms and Bathrooms
- 4 Bedrooms
- Walk-In Closet
- Spa Bath
Laundry
- Dryer
- Washer
Outdoor Features
- Spa
- Patio
Schools
- Fire Ridge Elementary School
- Elkhorn Middle School
- Elkhorn South High School
Utilities
- Forced Air Heating and Cooling System
- Heating System Uses Gas
- Cable TV Available
Community Details
- Association fees include exterior maintenance, ground maintenance, snow removal, common area maintenance
- Pacific Woods Subdivision
Listing and Financial Details
- Assessor Parcel Number 1934601130
- Tax Block 6
Ownership History
Purchase Details
Home Financials for this Owner
Home Financials are based on the most recent Mortgage that was taken out on this home.Purchase Details
Home Financials for this Owner
Home Financials are based on the most recent Mortgage that was taken out on this home.Purchase Details
Purchase Details
Similar Homes in the area
Home Values in the Area
Average Home Value in this Area
Purchase History
| Date | Type | Sale Price | Title Company |
|---|---|---|---|
| Warranty Deed | $425,000 | Charter T&E Svcs Inc | |
| Warranty Deed | $325,000 | Dri Title & Escrow | |
| Warranty Deed | $260,000 | -- | |
| Warranty Deed | $900,000 | -- |
Mortgage History
| Date | Status | Loan Amount | Loan Type |
|---|---|---|---|
| Open | $300,001 | New Conventional | |
| Previous Owner | $240,000 | Future Advance Clause Open End Mortgage | |
| Previous Owner | $260,000 | New Conventional |
Property History
| Date | Event | Price | Change | Sq Ft Price |
|---|---|---|---|---|
| 06/25/2021 06/25/21 | Sold | $425,000 | 0.0% | $167 / Sq Ft |
| 05/22/2021 05/22/21 | Pending | -- | -- | -- |
| 05/19/2021 05/19/21 | For Sale | $425,000 | +30.8% | $167 / Sq Ft |
| 06/17/2016 06/17/16 | Sold | $325,000 | -6.9% | $127 / Sq Ft |
| 04/28/2016 04/28/16 | Pending | -- | -- | -- |
| 03/14/2016 03/14/16 | For Sale | $349,000 | -- | $136 / Sq Ft |
Tax History Compared to Growth
Tax History
| Year | Tax Paid | Tax Assessment Tax Assessment Total Assessment is a certain percentage of the fair market value that is determined by local assessors to be the total taxable value of land and additions on the property. | Land | Improvement |
|---|---|---|---|---|
| 2023 | $8,364 | $397,800 | $58,700 | $339,100 |
| 2022 | $7,130 | $311,800 | $58,700 | $253,100 |
| 2021 | $7,176 | $311,800 | $58,700 | $253,100 |
| 2020 | $7,243 | $311,800 | $58,700 | $253,100 |
| 2019 | $6,567 | $283,600 | $58,700 | $224,900 |
| 2018 | $6,509 | $283,600 | $58,700 | $224,900 |
| 2017 | $6,405 | $283,600 | $58,700 | $224,900 |
| 2016 | $6,405 | $265,200 | $42,000 | $223,200 |
| 2015 | $6,963 | $265,200 | $42,000 | $223,200 |
| 2014 | $6,963 | $265,200 | $42,000 | $223,200 |
Agents Affiliated with this Home
-
Blair Horner

Seller's Agent in 2021
Blair Horner
Don Peterson & Associates R E
(402) 936-6140
2 in this area
74 Total Sales
-
Travis Jelken

Buyer's Agent in 2021
Travis Jelken
BHHS Ambassador Real Estate
(402) 981-8785
3 in this area
79 Total Sales
-
Carol Lehan
C
Seller's Agent in 2016
Carol Lehan
BHHS Ambassador Real Estate
(402) 630-4230
1 in this area
23 Total Sales
-
Gina Simon

Buyer's Agent in 2016
Gina Simon
Nebraska Realty
(402) 208-2035
2 in this area
43 Total Sales
Map
Source: Great Plains Regional MLS
MLS Number: 21604321
APN: 3460-1130-19
- 713 S 201st Ave
- 5501 S 201st St
- 508 S 199th St
- 20002 Dewey Ave
- 711 S 199th St
- 504 S 198th St
- 937 S 201st St
- 20155 Farnam St
- 948 S 198th St
- 627 S 197th St
- 620 S 205th St
- 20580 Corral Rd
- 1220 S 200th Ave
- 1316 S Hws Cleveland Blvd
- 913 S 195
- 19503 Harney St
- 20640 Rawhide Rd
- 1426 S 200th Cir
- 5712 N 199th St
- 5709 S 208th St
