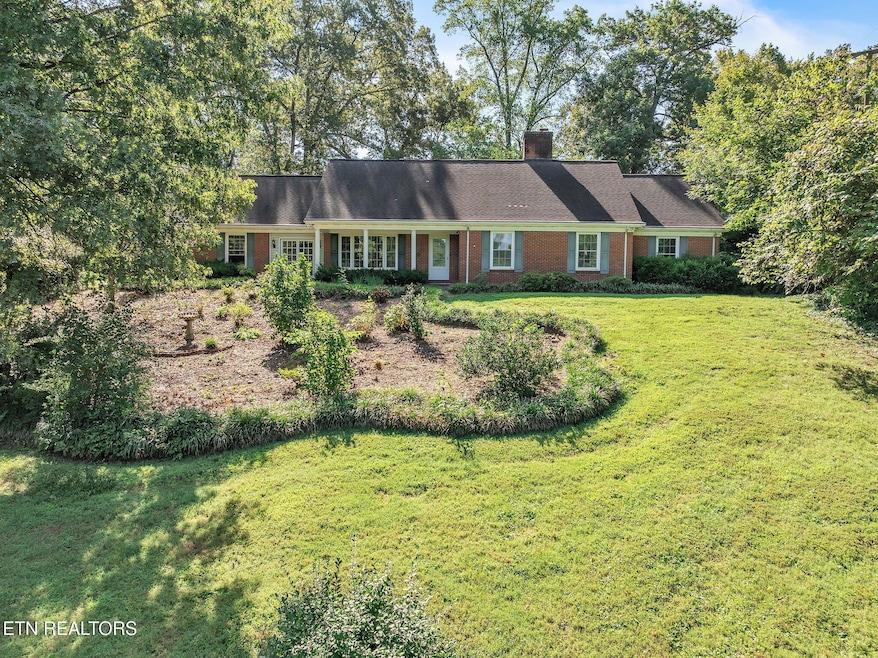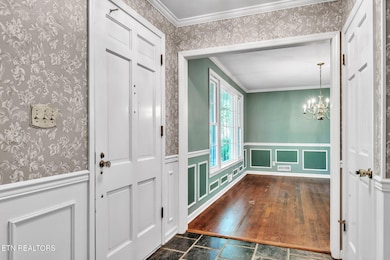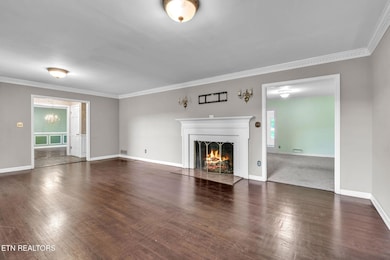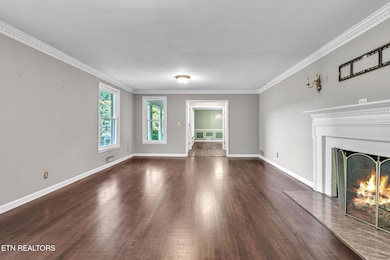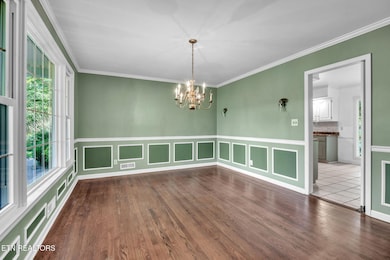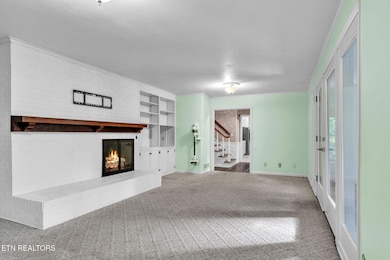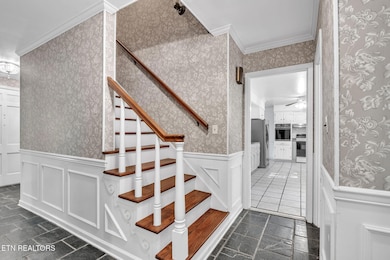622 S Charles G Seivers Blvd Clinton, TN 37716
Estimated payment $3,730/month
Highlights
- Guest House
- Barn
- Countryside Views
- Clinton Elementary School Rated A-
- 3.7 Acre Lot
- Private Lot
About This Home
Discover this 3.7-acre East Tennessee estate — a true gardener's paradise bursting with hydrangeas, peonies, azaleas, blueberries, figs, muscadine vines, and more! The stately two-story home offers a timeless layout with formal living and dining rooms, a den with adjoining sunroom, and a spacious eat-in kitchen. The main-level primary suite features a soaking tub, walk-in shower, and an adjoining flex space that could serve as a study, sitting room, or additional bedroom. Upstairs, you'll find two more bedrooms, a full bath, a bonus room, and generous walk-in attic storage. Step outside to enjoy evenings on the covered back patio overlooking spectacular grounds, complete with a barn, covered storage, and a flourishing garden. A second all-brick ranch home on the property awaits your imagination and major renovation—ideal for a guest house, in-law suite, or potential rental. Just minutes from the Clinch River, this unique property has seen some updates over the years, but is ready for a new vision. Offered As-Is and priced accordingly, it presents tremendous potential for transformation into a remarkable estate to be admired for years to come. Buyers to verify all information.
Home Details
Home Type
- Single Family
Est. Annual Taxes
- $3,678
Year Built
- Built in 1960
Lot Details
- 3.7 Acre Lot
- Private Lot
- Level Lot
- Wooded Lot
Parking
- 2 Car Attached Garage
- Parking Available
- Garage Door Opener
Home Design
- Traditional Architecture
- Brick Exterior Construction
- Brick Frame
- Vinyl Siding
Interior Spaces
- 3,419 Sq Ft Home
- Living Quarters
- Brick Fireplace
- Formal Dining Room
- Bonus Room
- Sun or Florida Room
- Storage
- Washer and Dryer Hookup
- Countryside Views
- Unfinished Basement
Kitchen
- Self-Cleaning Oven
- Range
- Microwave
- Dishwasher
Flooring
- Wood
- Tile
Bedrooms and Bathrooms
- 4 Bedrooms
- Primary Bedroom on Main
- Whirlpool Bathtub
- Walk-in Shower
Utilities
- Central Heating and Cooling System
- Tankless Water Heater
- Internet Available
Additional Features
- Enclosed Patio or Porch
- Guest House
- Barn
Community Details
- No Home Owners Association
Listing and Financial Details
- Property Available on 8/27/25
- Assessor Parcel Number 082A B 011.00
Map
Home Values in the Area
Average Home Value in this Area
Tax History
| Year | Tax Paid | Tax Assessment Tax Assessment Total Assessment is a certain percentage of the fair market value that is determined by local assessors to be the total taxable value of land and additions on the property. | Land | Improvement |
|---|---|---|---|---|
| 2024 | $918 | $106,125 | $27,075 | $79,050 |
| 2023 | $2,761 | $106,125 | $0 | $0 |
| 2022 | $3,679 | $106,125 | $27,075 | $79,050 |
| 2021 | $3,679 | $106,125 | $27,075 | $79,050 |
| 2020 | $3,398 | $106,125 | $27,075 | $79,050 |
| 2019 | $3,491 | $91,875 | $27,075 | $64,800 |
| 2018 | $3,399 | $91,875 | $27,075 | $64,800 |
| 2017 | $3,399 | $91,875 | $27,075 | $64,800 |
| 2016 | $3,399 | $91,875 | $27,075 | $64,800 |
| 2015 | -- | $91,875 | $27,075 | $64,800 |
| 2014 | -- | $91,875 | $27,075 | $64,800 |
| 2013 | -- | $92,700 | $0 | $0 |
Property History
| Date | Event | Price | List to Sale | Price per Sq Ft |
|---|---|---|---|---|
| 11/26/2025 11/26/25 | For Sale | $650,000 | 0.0% | $190 / Sq Ft |
| 09/20/2025 09/20/25 | Pending | -- | -- | -- |
| 09/18/2025 09/18/25 | For Sale | $650,000 | 0.0% | $190 / Sq Ft |
| 08/30/2025 08/30/25 | Pending | -- | -- | -- |
| 08/27/2025 08/27/25 | For Sale | $650,000 | -- | $190 / Sq Ft |
Purchase History
| Date | Type | Sale Price | Title Company |
|---|---|---|---|
| Interfamily Deed Transfer | -- | None Available | |
| Deed | $410,000 | -- | |
| Warranty Deed | $218,900 | -- | |
| Warranty Deed | $152,000 | -- |
Source: East Tennessee REALTORS® MLS
MLS Number: 1312988
APN: 082A-B-011.00
- 102 Redbud Dr
- 513 Vista Dr
- 421 Hicks Cir
- 410 Douglas Ln
- 412 Woodland Dr
- 404 Douglas Ln
- 501 Hillcrest St
- 300 Riverside Dr
- 1129 Melton Hill Cir
- 211 Jason Hovater Way
- 415 Hollingsworth Cir
- 0 S Charles Seivers Blvd Unit 1322028
- 0 Harbour Dr
- 125 S Fowler Cir
- 718 Ridgeview Dr
- 150 Yarnell Rd
- 307 Glendale Ave
- 723 Ridgeview Dr
- 335 S Fowler St
- 508 Glendale Ave
- 517 Douglas Ln
- 415 Highland Dr
- 150 Charles G Seivers Blvd
- 165 Cedar Cir
- 204 Royal St
- 120 Arcadia Ln
- 448 E Tennessee Ave
- 108 Tacoma Rd Unit 108
- 110 Tacoma Rd Unit 110
- 2925 Bethel Place
- 138 Harbour Pointe Ln
- 318 E Fairview Rd Unit 318
- 208 E Tennessee Ave
- 7809 Elkton Ln
- 3966 Mountain Vista Rd
- 301 Briarcliff Ave
- 7504 Emory Orchard Rd
- 3535 Bisham Wood Ln
- 3543 Bisham Wood Ln
- 7652 Callow Cove Ln
