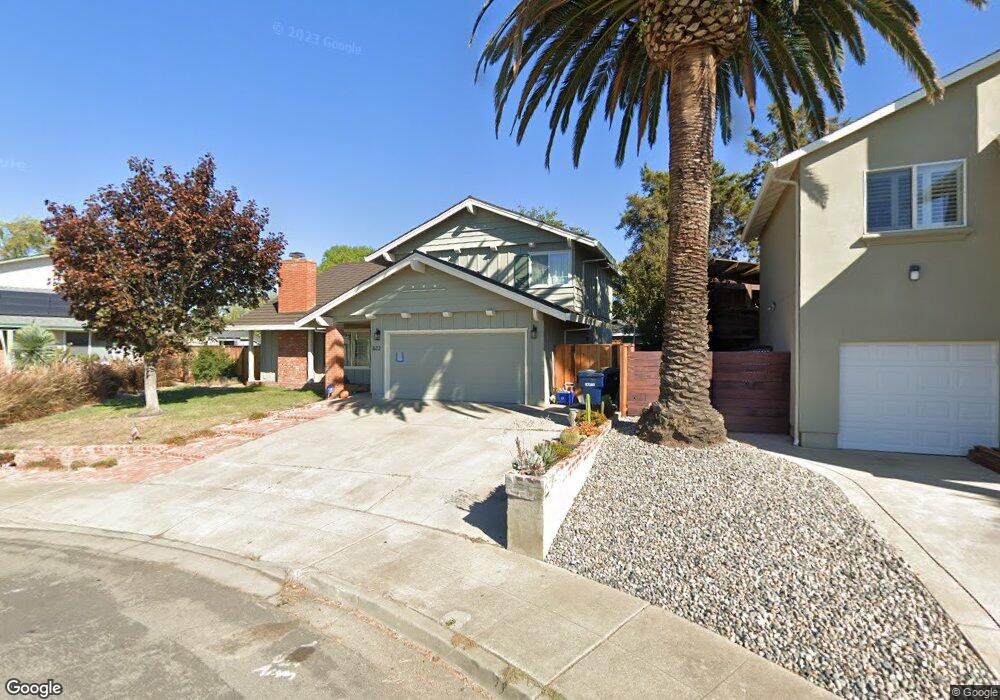622 Salem Ct Livermore, CA 94551
Summerset NeighborhoodEstimated Value: $1,200,000 - $1,310,000
4
Beds
3
Baths
2,127
Sq Ft
$597/Sq Ft
Est. Value
About This Home
This home is located at 622 Salem Ct, Livermore, CA 94551 and is currently estimated at $1,269,373, approximately $596 per square foot. 622 Salem Ct is a home located in Alameda County with nearby schools including Rancho Las Positas Elementary School, Junction Avenue K-8 School, and Granada High School.
Ownership History
Date
Name
Owned For
Owner Type
Purchase Details
Closed on
Aug 18, 2017
Sold by
Servo Investments Inc
Bought by
Berry Stephen R and Yu Alice A
Current Estimated Value
Home Financials for this Owner
Home Financials are based on the most recent Mortgage that was taken out on this home.
Original Mortgage
$680,000
Outstanding Balance
$568,476
Interest Rate
4.03%
Mortgage Type
New Conventional
Estimated Equity
$700,897
Purchase Details
Closed on
Mar 14, 2017
Sold by
Grant Sean C and Grant Wendy K
Bought by
Servo Investments Inc
Purchase Details
Closed on
Jun 15, 2001
Sold by
Grant Sean C and Grant Wendy K
Bought by
Grant Sean C and Grant Wendy K
Home Financials for this Owner
Home Financials are based on the most recent Mortgage that was taken out on this home.
Original Mortgage
$360,000
Interest Rate
6.37%
Purchase Details
Closed on
Jun 9, 2000
Sold by
Carli Janet M E and Carli Shawn E
Bought by
Grant Sean C and Barefield Wendy K
Home Financials for this Owner
Home Financials are based on the most recent Mortgage that was taken out on this home.
Original Mortgage
$320,000
Interest Rate
8.68%
Create a Home Valuation Report for This Property
The Home Valuation Report is an in-depth analysis detailing your home's value as well as a comparison with similar homes in the area
Home Values in the Area
Average Home Value in this Area
Purchase History
| Date | Buyer | Sale Price | Title Company |
|---|---|---|---|
| Berry Stephen R | $850,000 | Old Republic Title Company | |
| Servo Investments Inc | $673,500 | Old Republic Title Company | |
| Grant Sean C | -- | Commonwealth Land Title Co | |
| Grant Sean C | $369,000 | Fidelity National Title Co |
Source: Public Records
Mortgage History
| Date | Status | Borrower | Loan Amount |
|---|---|---|---|
| Open | Berry Stephen R | $680,000 | |
| Previous Owner | Grant Sean C | $360,000 | |
| Previous Owner | Grant Sean C | $320,000 |
Source: Public Records
Tax History Compared to Growth
Tax History
| Year | Tax Paid | Tax Assessment Tax Assessment Total Assessment is a certain percentage of the fair market value that is determined by local assessors to be the total taxable value of land and additions on the property. | Land | Improvement |
|---|---|---|---|---|
| 2025 | $11,866 | $963,484 | $290,141 | $680,343 |
| 2024 | $11,866 | $944,455 | $284,452 | $667,003 |
| 2023 | $11,700 | $932,801 | $278,875 | $653,926 |
| 2022 | $11,542 | $907,514 | $273,408 | $641,106 |
| 2021 | $11,316 | $889,585 | $268,048 | $628,537 |
| 2020 | $10,996 | $887,400 | $265,302 | $622,098 |
| 2019 | $11,016 | $867,000 | $260,100 | $606,900 |
| 2018 | $10,793 | $850,000 | $255,000 | $595,000 |
| 2017 | $6,495 | $488,658 | $146,597 | $342,061 |
| 2016 | $6,250 | $479,080 | $143,724 | $335,356 |
| 2015 | $5,866 | $471,884 | $141,565 | $330,319 |
| 2014 | $5,763 | $462,640 | $138,792 | $323,848 |
Source: Public Records
Map
Nearby Homes
- 651 Brookfield Dr
- 646 Brighton Way
- 1059 Lakehurst Rd
- 635 Zermatt St
- 866 Cortland Way
- 1567 Wilton Rd
- 761 Pine St
- 727 Sandpiper Common
- 693 Mayten Dr
- 303 Garden Common
- 847 Crane Ave
- 848 Del Norte Dr
- 1033 Plumas Ct
- 678 Crane Ave
- 1727 Sutter St
- 1186 Via Cristobal Unit 110
- 771 Hagemann Dr
- 1382 Vía Deste Unit 61
- 1052 Rincon Ave
- Plan 2 at Parkview
