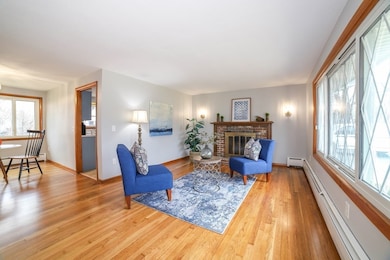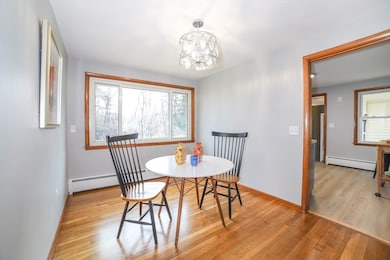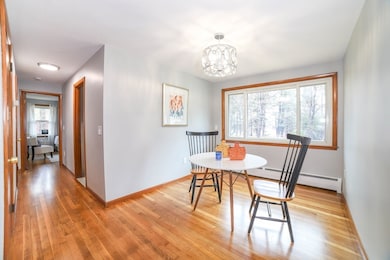622 Shrewsbury St Holden, MA 01520
Highlights
- Medical Services
- Wood Flooring
- 1 Fireplace
- Wachusett Regional High School Rated A-
- Main Floor Primary Bedroom
- No HOA
About This Home
PRIME COMMUTER LOCATION - Available Now! Welcome to this beautifully updated 3-bedroom, 1.5-bath ranch, ideally situated just minutes from Route 190 with easy access to Worcester and major highways. This home features newly refinished hardwood floors; Fresh interior paint; Cozy fireplaced living room; Spacious kitchen with brand-new stainless appliances; Dining room overlooking large backyard; Heated basement with new laminate flooring; and attached 2-car Garage leading to a convenient breezeway/mudroom. You'll love the half-acre level lot offering plenty of outdoor space and excellent privacy. And no need to worry about lawncare or snow removal - the landlord takes care of that. Located close to Mayo Elementary and Mountview Middle School. Credit and background checks required; No smoking or vaping; No pets; Minimum 12-month lease. Come take a look!
Home Details
Home Type
- Single Family
Est. Annual Taxes
- $5,477
Year Built
- Built in 1960
Parking
- 2 Car Garage
Interior Spaces
- Ceiling Fan
- 1 Fireplace
- Picture Window
- Laundry in Basement
- Washer and Electric Dryer Hookup
Kitchen
- Range
- Microwave
- Dishwasher
Flooring
- Wood
- Ceramic Tile
- Vinyl
Bedrooms and Bathrooms
- 3 Bedrooms
- Primary Bedroom on Main
- Bathtub with Shower
Schools
- Mayo Elementary School
- Mountview Middle School
- Wachusett High School
Utilities
- No Cooling
- Heating System Uses Oil
Listing and Financial Details
- Security Deposit $3,000
- Rent includes trash collection, snow removal, gardener
- 12 Month Lease Term
- Assessor Parcel Number M:191 B:42,1542192
Community Details
Overview
- No Home Owners Association
Amenities
- Medical Services
- Shops
- Laundry Facilities
Recreation
- Tennis Courts
- Community Pool
- Park
Pet Policy
- No Pets Allowed
Map
Source: MLS Property Information Network (MLS PIN)
MLS Number: 73406199
APN: HOLD-000191-000000-000042
- 38 Juniper Ln
- 262 Woodland St
- 84 Wyoming Dr
- 74 Wyoming Dr
- 62 Montana Dr
- 19 Bullard St
- 111 Arizona Ave
- 4 Glenwood Ave
- 17 Birch Ave
- 140 W Mountain St
- 55 Preservation Ln
- 1097 W Boylston St
- 6 Lanesboro Rd
- 13 Phillips Dr
- 1110 W Boylston St Unit A
- 412 Worcester St
- 41 Whispering Pine Cir Unit 41
- 10 Sprucewood Ln Unit 10
- 73 Shrine Ave Unit 73
- 22 Edgewood Ave
- 161 W Mountain St
- 14 Hunnewell Rd Unit 1B
- 585 Burncoat St Unit 1
- 222 Brooks St
- 460 Burncoat St Unit 460B Burncoat Street
- 200a E Mountain St
- 24 Brooks St Unit 1
- 25 Crescent St Unit 2
- 24 Garrison Ave
- 21 Harley Dr
- 11 King Philip Rd Unit 1
- 90 Central Park
- 22 Fraternal Ave Unit 3
- 220 Burncoat St Unit 1
- 2 Clason Rd Unit 2
- 24 Clearview Ave Unit 2
- 34-80 Goldthwaite Rd
- 33 Barnes Ave Unit 2
- 5 Goldthwaite Rd
- 15 Millbrook St Unit 1







