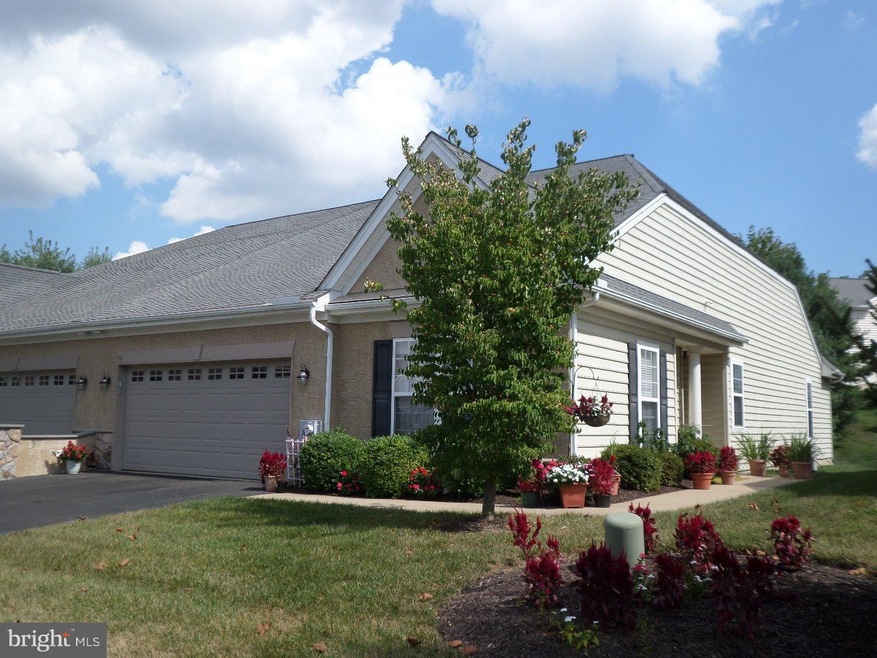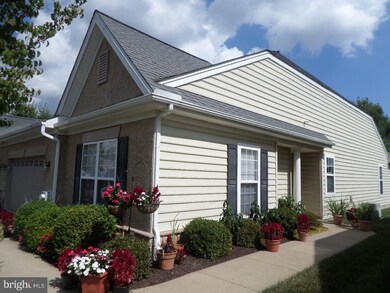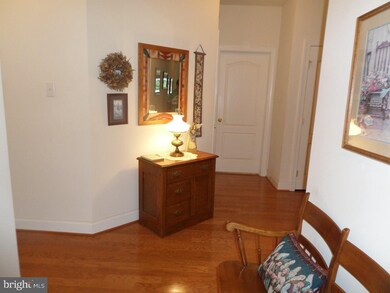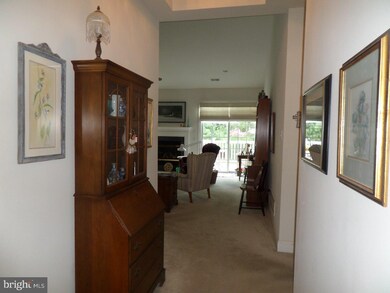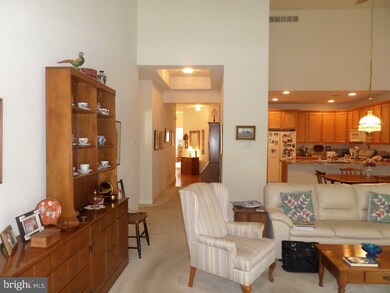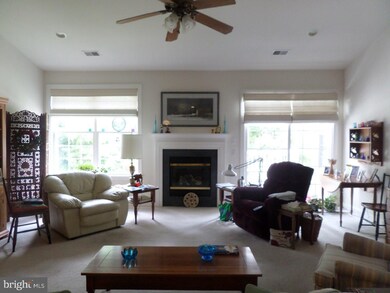622 Strawbridge Ln West Grove, PA 19390
Highlights
- Senior Community
- Rambler Architecture
- Community Pool
- Clubhouse
- Wood Flooring
- Breakfast Area or Nook
About This Home
As of October 2021Easy one floor living at popular Ovations at Elk View. The entry way greets you with 12 foot ceiling and hard wood floors. The open floor plan with lots of natural lighting has vaulted ceilings and gas fireplace. This model has been extended out three feet. The well equipped kitchen is open to the dining and living area. A master suite, with sitting room, two closets and 5 piece master bath is more than accommodating. A second bedroom with cathedral ceiling and large window has the extras full bath just off the hall way. There is a large laundry room/mud room with access to the two car garage. There is a nice deck off the back for your plantings and bird feedings. Association fees include the access to the pool, gym and club house. Care free living with the yard work taken care of and snow removal. Convenient location to the YMCA and shopping. Come take a look!
Last Agent to Sell the Property
RE/MAX Excellence - Kennett Square License #RS210239L

Townhouse Details
Home Type
- Townhome
Est. Annual Taxes
- $3,908
Year Built
- Built in 2004
Lot Details
- 4,950 Sq Ft Lot
- Property is in good condition
HOA Fees
- $210 Monthly HOA Fees
Parking
- 2 Car Direct Access Garage
- 2 Open Parking Spaces
- Garage Door Opener
Home Design
- Semi-Detached or Twin Home
- Rambler Architecture
- Pitched Roof
- Vinyl Siding
- Stucco
Interior Spaces
- 2,327 Sq Ft Home
- Property has 1 Level
- Ceiling height of 9 feet or more
- Ceiling Fan
- Gas Fireplace
- Living Room
- Dining Room
- Home Security System
Kitchen
- Breakfast Area or Nook
- Butlers Pantry
Flooring
- Wood
- Wall to Wall Carpet
- Vinyl
Bedrooms and Bathrooms
- 2 Bedrooms
- En-Suite Primary Bedroom
- En-Suite Bathroom
- 2 Full Bathrooms
Laundry
- Laundry Room
- Laundry on main level
Schools
- Avon Grove High School
Utilities
- Forced Air Heating and Cooling System
- Heating System Uses Gas
- 200+ Amp Service
- Natural Gas Water Heater
Listing and Financial Details
- Tax Lot 0333
- Assessor Parcel Number 58-03 -0333
Community Details
Overview
- Senior Community
- Association fees include pool(s), common area maintenance, lawn maintenance, snow removal, trash, health club
- $900 Other One-Time Fees
- Ovations At Elk View Subdivision
Amenities
- Clubhouse
Recreation
- Community Pool
Ownership History
Purchase Details
Home Financials for this Owner
Home Financials are based on the most recent Mortgage that was taken out on this home.Purchase Details
Home Financials for this Owner
Home Financials are based on the most recent Mortgage that was taken out on this home.Purchase Details
Map
Home Values in the Area
Average Home Value in this Area
Purchase History
| Date | Type | Sale Price | Title Company |
|---|---|---|---|
| Deed | $345,000 | Southern Cheaster Cnty Abstr | |
| Deed | $210,000 | None Available | |
| Interfamily Deed Transfer | -- | None Available |
Mortgage History
| Date | Status | Loan Amount | Loan Type |
|---|---|---|---|
| Previous Owner | $85,000 | New Conventional | |
| Previous Owner | $162,082 | Future Advance Clause Open End Mortgage | |
| Previous Owner | $35,000 | Credit Line Revolving | |
| Previous Owner | $50,000 | Unknown |
Property History
| Date | Event | Price | Change | Sq Ft Price |
|---|---|---|---|---|
| 10/04/2021 10/04/21 | Sold | $345,000 | -1.4% | $148 / Sq Ft |
| 08/09/2021 08/09/21 | Pending | -- | -- | -- |
| 08/05/2021 08/05/21 | For Sale | $350,000 | +66.7% | $150 / Sq Ft |
| 01/27/2016 01/27/16 | Sold | $210,000 | -14.3% | $90 / Sq Ft |
| 11/25/2015 11/25/15 | Pending | -- | -- | -- |
| 10/05/2015 10/05/15 | Price Changed | $244,900 | -2.0% | $105 / Sq Ft |
| 09/09/2015 09/09/15 | For Sale | $249,900 | -- | $107 / Sq Ft |
Tax History
| Year | Tax Paid | Tax Assessment Tax Assessment Total Assessment is a certain percentage of the fair market value that is determined by local assessors to be the total taxable value of land and additions on the property. | Land | Improvement |
|---|---|---|---|---|
| 2024 | $4,789 | $119,620 | $42,970 | $76,650 |
| 2023 | $4,662 | $118,980 | $42,970 | $76,010 |
| 2022 | $4,593 | $118,980 | $42,970 | $76,010 |
| 2021 | $4,496 | $118,980 | $42,970 | $76,010 |
| 2020 | $4,344 | $118,980 | $42,970 | $76,010 |
| 2019 | $4,234 | $118,980 | $42,970 | $76,010 |
| 2018 | $4,125 | $118,980 | $42,970 | $76,010 |
| 2017 | $4,038 | $118,980 | $42,970 | $76,010 |
| 2016 | $3,246 | $118,980 | $42,970 | $76,010 |
| 2015 | $3,246 | $118,980 | $42,970 | $76,010 |
| 2014 | $3,246 | $118,980 | $42,970 | $76,010 |
Source: Bright MLS
MLS Number: 1003571409
APN: 58-003-0333.0000
- 869 Bourban Ln
- 216 China Cir
- 148 Corby Rd
- 2 Violet Ln
- 373 Guglielma Springett Dr
- 290 Letitia Manor Dr
- 711 Thomas Penn Dr
- 119 Red Oak Dr
- 143 Hood Farm Dr
- 139 Hood Farm Dr
- 160 Guglielma Springett Dr
- 14 Marie Ln
- 460 Pennocks Bridge Rd
- 6 White Clay Ln
- 356 Saginaw Rd
- 230 N Jennersville Rd
- 106 1st Ave
- 330 School Rd
- 781 W Glenview Dr
- 797 W Glenview Dr
