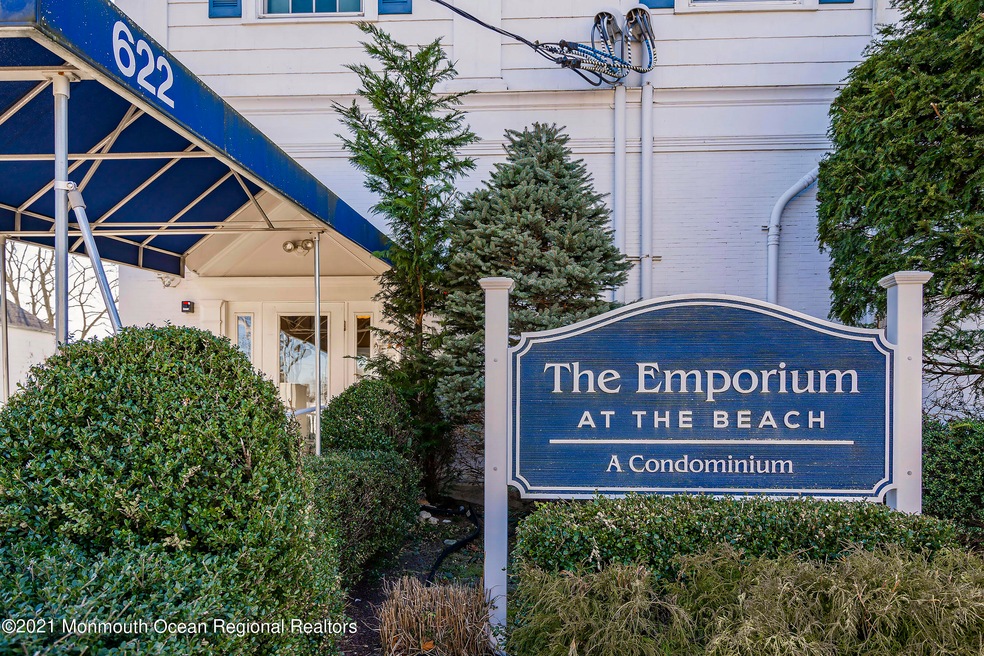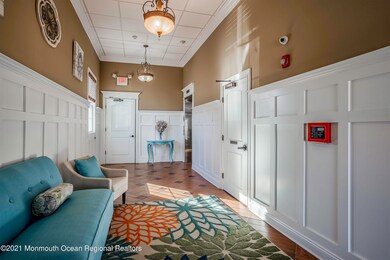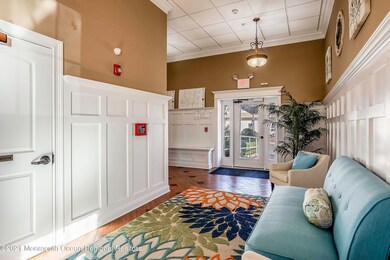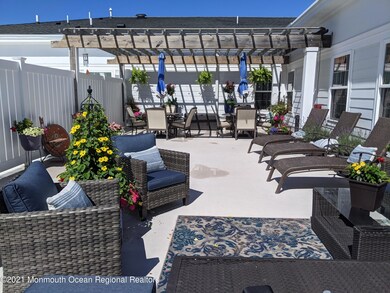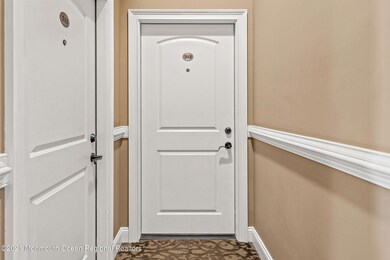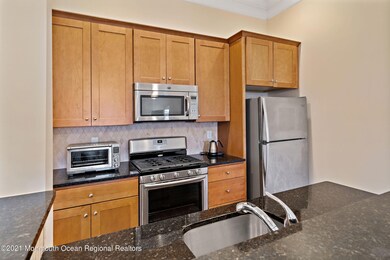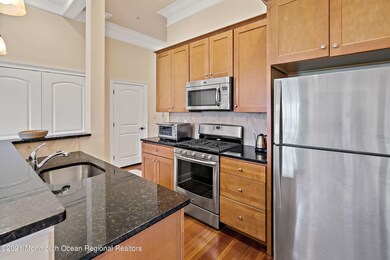
622 Trenton Ave Unit 312 Point Pleasant Beach, NJ 08742
Point Pleasant Beach NeighborhoodHighlights
- Deck
- Wood Flooring
- Attic
- G Harold Antrim Elementary School Rated A-
- <<bathWithWhirlpoolToken>>
- End Unit
About This Home
As of December 2024Enjoy NATURAL LIGHTING throughout this SPACIOUS, 2 bed 2 bath top floor Unit with 12' ceilings. Walk across the hallway to the roof top deck & patio with plenty of seating for friends and family to gather. Easy living with in unit laundry, elevator, and assigned parking space. Central air, gas heat and stove, frameless shower doors. Tile and Hardwood flooring. Quiet building with Only 12 units. Street parking and overnight parking in the Emporium Lot. In town location for access to restaurants, stores, bars, the train station and the beach. (notes: hardwood floors must have a carpet & pad w 70% covering. Pets under 20lbs are allowed, but NO RENTALS under 90 days. Smoking prohibited anywhere in the building.)
Last Agent to Sell the Property
Denise Ridoux
Weichert Realtors-Sea Girt Listed on: 09/23/2021
Property Details
Home Type
- Condominium
Est. Annual Taxes
- $5,737
Year Built
- Built in 2014
HOA Fees
- $225 Monthly HOA Fees
Interior Spaces
- 957 Sq Ft Home
- 1-Story Property
- Crown Molding
- Ceiling height of 9 feet on the main level
- Recessed Lighting
- Light Fixtures
- Blinds
- Window Screens
- Living Room
- Attic
Kitchen
- Stove
- Range Hood
- <<microwave>>
- Dishwasher
- Kitchen Island
- Granite Countertops
- Quartz Countertops
- Compactor
Flooring
- Wood
- Ceramic Tile
Bedrooms and Bathrooms
- 2 Bedrooms
- Walk-In Closet
- 2 Full Bathrooms
- Primary bathroom on main floor
- Dual Vanity Sinks in Primary Bathroom
- <<bathWithWhirlpoolToken>>
- Primary Bathroom Bathtub Only
Laundry
- Dryer
- Washer
Home Security
- Home Security System
- Intercom
Parking
- 1 Parking Space
- Off-Street Parking
- Assigned Parking
Accessible Home Design
- Wheelchair Access
- Handicap Accessible
- Accessible Approach with Ramp
Schools
- Antrim Elementary School
- Point Pleasant Beach High School
Utilities
- Forced Air Heating and Cooling System
- Heating System Uses Natural Gas
- Natural Gas Water Heater
Additional Features
- Deck
- End Unit
- Upper Level
Listing and Financial Details
- Exclusions: Personal belongings
- Assessor Parcel Number 26-00072-0000-00013-312
Community Details
Overview
- Front Yard Maintenance
- Association fees include common area, lawn maintenance, snow removal
Amenities
- Community Deck or Porch
- Common Area
Recreation
- Snow Removal
Pet Policy
- Pet Size Limit
Security
- Resident Manager or Management On Site
- Controlled Access
Ownership History
Purchase Details
Home Financials for this Owner
Home Financials are based on the most recent Mortgage that was taken out on this home.Purchase Details
Home Financials for this Owner
Home Financials are based on the most recent Mortgage that was taken out on this home.Purchase Details
Purchase Details
Home Financials for this Owner
Home Financials are based on the most recent Mortgage that was taken out on this home.Purchase Details
Similar Home in Point Pleasant Beach, NJ
Home Values in the Area
Average Home Value in this Area
Purchase History
| Date | Type | Sale Price | Title Company |
|---|---|---|---|
| Deed | $575,000 | Surety Title | |
| Deed | $575,000 | Surety Title | |
| Bargain Sale Deed | $575,000 | Two Rivers Title | |
| Special Master Deed | -- | None Listed On Document | |
| Bargain Sale Deed | $419,000 | Oceanview Title Agency Llc | |
| Deed | -- | -- |
Mortgage History
| Date | Status | Loan Amount | Loan Type |
|---|---|---|---|
| Previous Owner | $356,150 | New Conventional |
Property History
| Date | Event | Price | Change | Sq Ft Price |
|---|---|---|---|---|
| 12/10/2024 12/10/24 | Sold | $575,000 | 0.0% | $601 / Sq Ft |
| 10/28/2024 10/28/24 | Pending | -- | -- | -- |
| 10/16/2024 10/16/24 | For Sale | $574,999 | 0.0% | $601 / Sq Ft |
| 10/16/2024 10/16/24 | Pending | -- | -- | -- |
| 10/06/2024 10/06/24 | For Sale | $574,999 | 0.0% | $601 / Sq Ft |
| 03/18/2024 03/18/24 | Sold | $575,000 | +9.5% | $601 / Sq Ft |
| 01/04/2024 01/04/24 | Pending | -- | -- | -- |
| 12/28/2023 12/28/23 | For Sale | $525,000 | +25.3% | $549 / Sq Ft |
| 11/19/2021 11/19/21 | Sold | $419,000 | -1.4% | $438 / Sq Ft |
| 10/07/2021 10/07/21 | Pending | -- | -- | -- |
| 09/23/2021 09/23/21 | For Sale | $425,000 | 0.0% | $444 / Sq Ft |
| 10/15/2020 10/15/20 | Rented | $26,400 | +1047.8% | -- |
| 09/30/2020 09/30/20 | Under Contract | -- | -- | -- |
| 02/24/2020 02/24/20 | For Rent | $2,300 | -89.9% | -- |
| 03/15/2018 03/15/18 | Rented | $22,800 | -17.4% | -- |
| 04/01/2017 04/01/17 | Rented | $27,600 | 0.0% | -- |
| 06/01/2016 06/01/16 | Rented | $27,600 | -- | -- |
Tax History Compared to Growth
Tax History
| Year | Tax Paid | Tax Assessment Tax Assessment Total Assessment is a certain percentage of the fair market value that is determined by local assessors to be the total taxable value of land and additions on the property. | Land | Improvement |
|---|---|---|---|---|
| 2024 | $6,044 | $362,800 | $270,000 | $92,800 |
| 2023 | $5,874 | $362,800 | $270,000 | $92,800 |
| 2022 | $5,874 | $362,800 | $270,000 | $92,800 |
| 2021 | $5,743 | $362,800 | $270,000 | $92,800 |
| 2020 | $5,737 | $362,900 | $270,000 | $92,900 |
| 2019 | $5,658 | $362,900 | $270,000 | $92,900 |
| 2018 | $5,571 | $362,900 | $270,000 | $92,900 |
| 2017 | $5,483 | $362,900 | $270,000 | $92,900 |
| 2016 | $6,121 | $403,200 | $300,000 | $103,200 |
| 2015 | $6,072 | $403,200 | $300,000 | $103,200 |
Agents Affiliated with this Home
-
Susan Moroney

Seller's Agent in 2024
Susan Moroney
Keller Williams Avon Realty
(732) 766-9436
1 in this area
73 Total Sales
-
Jennifer Mahieu
J
Seller's Agent in 2024
Jennifer Mahieu
Keller Williams Realty Ocean Living
(732) 915-2721
4 in this area
27 Total Sales
-
Aleksander Howar
A
Seller Co-Listing Agent in 2024
Aleksander Howar
Keller Williams Avon Realty
(973) 886-4389
2 in this area
8 Total Sales
-
Peter Thomas
P
Seller Co-Listing Agent in 2024
Peter Thomas
Keller Williams Realty Premier Properties
(908) 273-2991
12 in this area
141 Total Sales
-
Richard Covey

Buyer's Agent in 2024
Richard Covey
Keller Williams Avon Realty
(732) 766-9435
6 in this area
122 Total Sales
-
D
Seller's Agent in 2021
Denise Ridoux
Weichert Realtors-Sea Girt
Map
Source: MOREMLS (Monmouth Ocean Regional REALTORS®)
MLS Number: 22131400
APN: 26-00072-0000-00013-312
- 607 Richmond Ave Unit 4
- 503 Atlantic Ave
- 820 Trenton Ave
- 37 Arnold Ave
- 702 Saint Louis Ave
- 842 Arnold Ave Unit 4
- 842 Arnold Ave Unit 3
- 845 Arnold Ave Unit 14
- 331 Hawthorne Ave
- 404 Saint Louis Ave
- 326 Curtis Ave
- 303 Arnold Ave
- 907 Leighton Ave
- 909 Leighton Ave
- 916 Ellison Ave
- 213 Laurel Ct
- 305 Chicago Ave
- 1115 Sampson Rd
- 205 Arnold Ave
- 203 Arnold Ave
