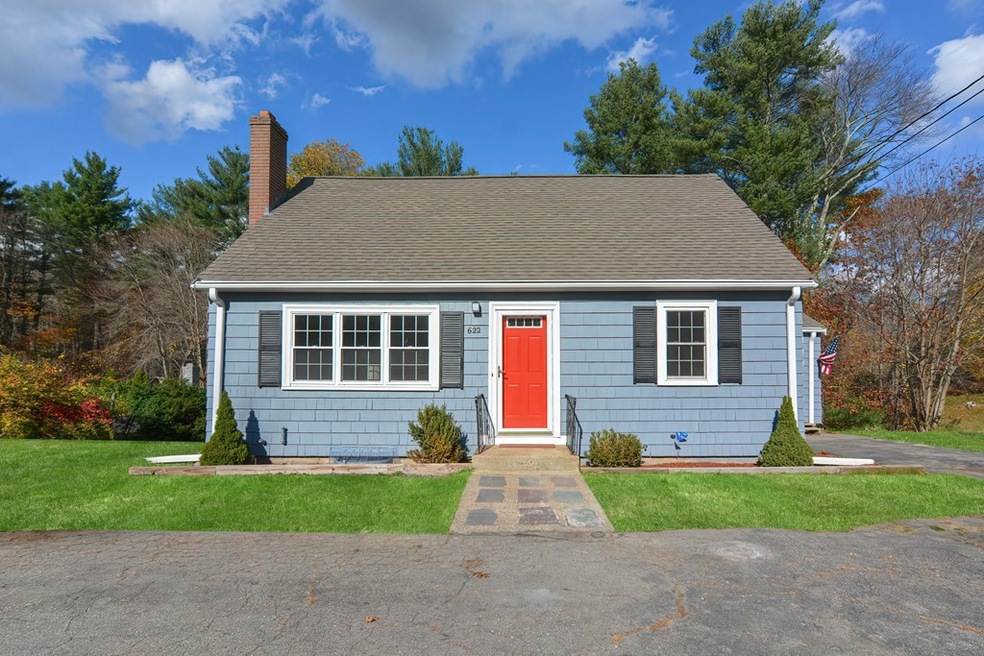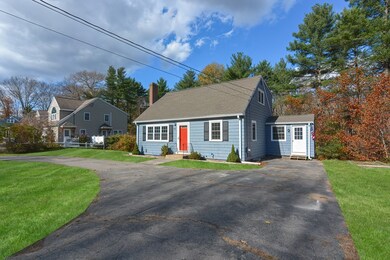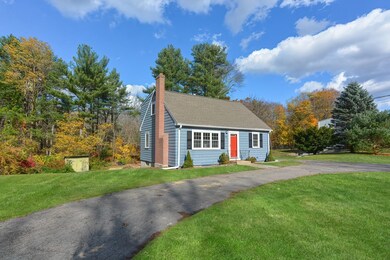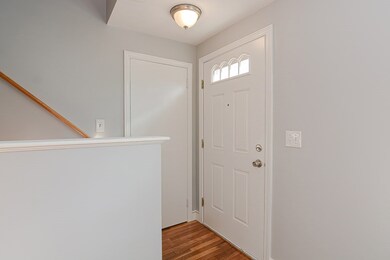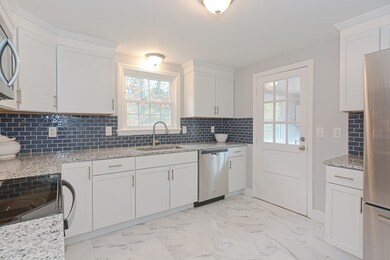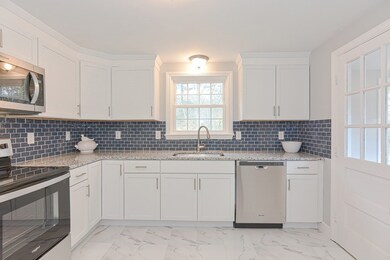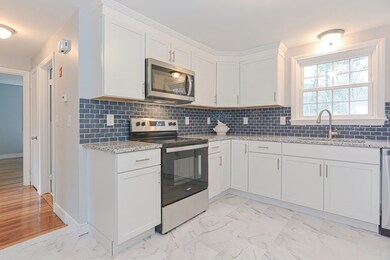
622 West St Wrentham, MA 02093
Sheldonville NeighborhoodHighlights
- Golf Course Community
- Community Stables
- Cape Cod Architecture
- Delaney Elementary School Rated A
- Medical Services
- Property is near public transit
About This Home
As of December 2022WELCOME TO THIS COMPLETELY RENOVATED THREE BEDROOM, TWO BATH CAPE! Upgrades include new kitchen cabinets, granite countertops, tile backsplash, appliances, lighting and refinished hardwood floors throughout. New bathroom on 2nd level and updated bath on first floor. Completely painted exterior, and interior. Brand new septic to be installed prior to close. Enjoy the traditional floor plan with lovely fireplace and built-in shelving in the living room. First floor bedroom, and very large 2nd and 3rd bedrooms on the second floor. Separate entry to convenient mudroom with storage. Lots of potential to finish more living space in walk out lower level. Great commuter location just minutes to route 495 and T-station in Franklin.
Last Agent to Sell the Property
Berkshire Hathaway HomeServices Evolution Properties Listed on: 11/08/2022

Home Details
Home Type
- Single Family
Est. Annual Taxes
- $4,891
Year Built
- Built in 1959
Lot Details
- 0.71 Acre Lot
- Near Conservation Area
- Level Lot
- Cleared Lot
- Property is zoned R-87
Home Design
- Cape Cod Architecture
- Frame Construction
- Shingle Roof
- Concrete Perimeter Foundation
Interior Spaces
- 1,336 Sq Ft Home
- 1 Fireplace
- Mud Room
Kitchen
- Range
- Microwave
- Dishwasher
Flooring
- Wood
- Tile
Bedrooms and Bathrooms
- 3 Bedrooms
- Primary bedroom located on second floor
- 2 Full Bathrooms
Basement
- Walk-Out Basement
- Basement Fills Entire Space Under The House
- Laundry in Basement
Parking
- 6 Car Parking Spaces
- Off-Street Parking
Location
- Property is near public transit
- Property is near schools
Schools
- King Philip Jr. Middle School
- King Philip High School
Utilities
- No Cooling
- Forced Air Heating System
- Heating System Uses Oil
- Private Sewer
Listing and Financial Details
- Assessor Parcel Number 294201
Community Details
Overview
- No Home Owners Association
Amenities
- Medical Services
- Shops
Recreation
- Golf Course Community
- Park
- Community Stables
- Jogging Path
Ownership History
Purchase Details
Home Financials for this Owner
Home Financials are based on the most recent Mortgage that was taken out on this home.Purchase Details
Similar Homes in the area
Home Values in the Area
Average Home Value in this Area
Purchase History
| Date | Type | Sale Price | Title Company |
|---|---|---|---|
| Deed | $475,000 | None Available | |
| Quit Claim Deed | -- | None Available |
Mortgage History
| Date | Status | Loan Amount | Loan Type |
|---|---|---|---|
| Open | $460,750 | Purchase Money Mortgage |
Property History
| Date | Event | Price | Change | Sq Ft Price |
|---|---|---|---|---|
| 12/23/2022 12/23/22 | Sold | $475,000 | -5.0% | $356 / Sq Ft |
| 11/22/2022 11/22/22 | Pending | -- | -- | -- |
| 11/08/2022 11/08/22 | For Sale | $499,900 | +58.7% | $374 / Sq Ft |
| 09/06/2022 09/06/22 | Sold | $315,000 | +5.0% | $250 / Sq Ft |
| 08/07/2022 08/07/22 | Pending | -- | -- | -- |
| 08/01/2022 08/01/22 | For Sale | $300,000 | -- | $238 / Sq Ft |
Tax History Compared to Growth
Tax History
| Year | Tax Paid | Tax Assessment Tax Assessment Total Assessment is a certain percentage of the fair market value that is determined by local assessors to be the total taxable value of land and additions on the property. | Land | Improvement |
|---|---|---|---|---|
| 2025 | $5,543 | $478,300 | $252,300 | $226,000 |
| 2024 | $5,300 | $441,700 | $252,300 | $189,400 |
| 2023 | $4,946 | $391,900 | $229,400 | $162,500 |
| 2022 | $4,891 | $357,800 | $223,200 | $134,600 |
| 2021 | $4,735 | $336,500 | $208,600 | $127,900 |
| 2020 | $4,175 | $293,000 | $159,200 | $133,800 |
| 2019 | $3,838 | $271,800 | $143,300 | $128,500 |
| 2018 | $3,779 | $265,400 | $143,400 | $122,000 |
| 2017 | $3,561 | $249,900 | $140,700 | $109,200 |
| 2016 | $3,480 | $243,700 | $136,600 | $107,100 |
| 2015 | $3,613 | $241,200 | $145,900 | $95,300 |
| 2014 | $3,552 | $232,000 | $140,300 | $91,700 |
Agents Affiliated with this Home
-
Trish Bergevine

Seller's Agent in 2022
Trish Bergevine
Berkshire Hathaway HomeServices Evolution Properties
(617) 899-8373
7 in this area
162 Total Sales
-
Tammy Todaro

Buyer's Agent in 2022
Tammy Todaro
RE/MAX
(508) 277-2977
1 in this area
140 Total Sales
Map
Source: MLS Property Information Network (MLS PIN)
MLS Number: 73056466
APN: WREN-000004I-000003-000003
