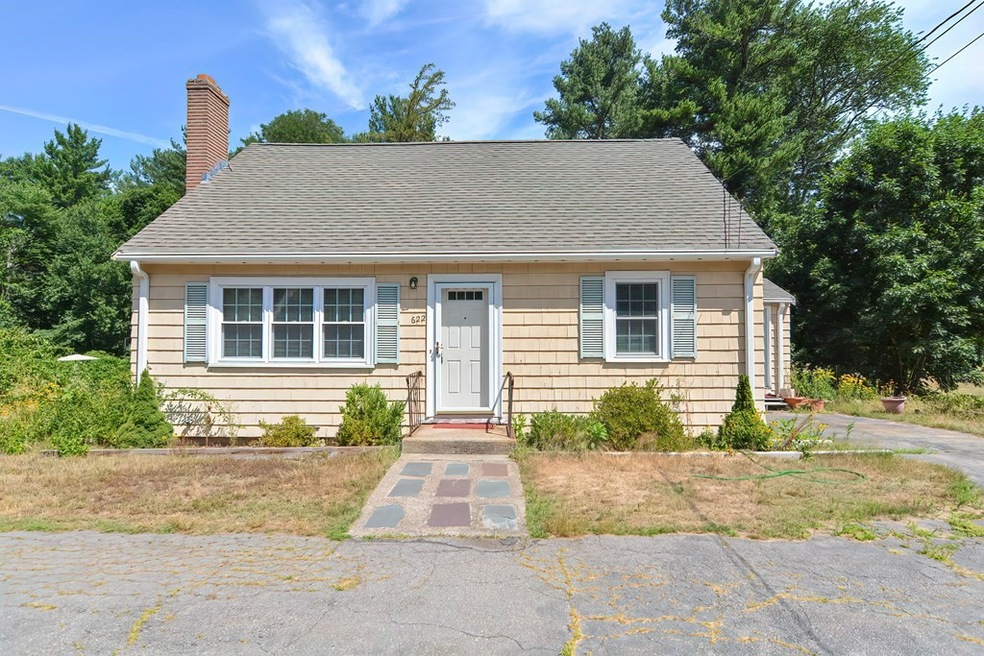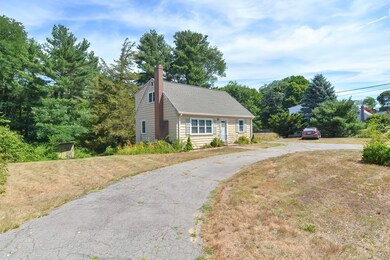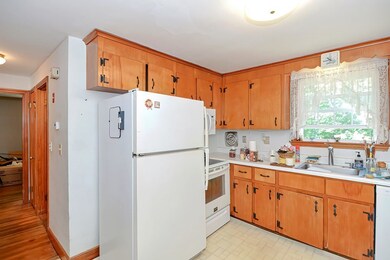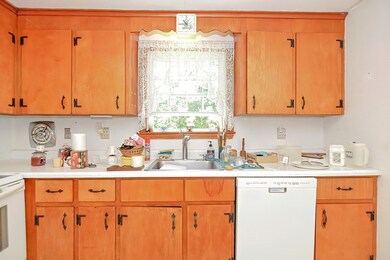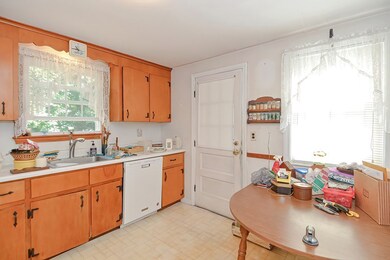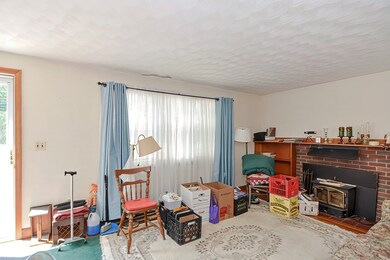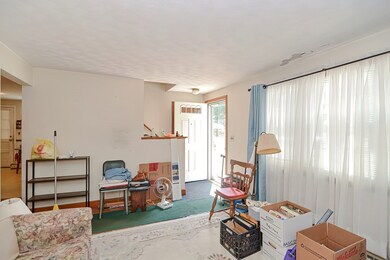
622 West St Wrentham, MA 02093
Sheldonville NeighborhoodHighlights
- Golf Course Community
- Community Stables
- Property is near public transit
- Delaney Elementary School Rated A
- Cape Cod Architecture
- 1 Fireplace
About This Home
As of December 2022ATTENTION CONTRACTORS...This home is ready for your expertise to make it new again. Great floor plan with spacious living room w/fireplace, first floor bedroom. Second level features two very large bedrooms and room with plumbing to create second full bath. Walk out basement to the very private back yard. Breezeway with lots of additional storage. Great location and just minutes to Route 495 and Wrentham Premium Outlets.
Last Agent to Sell the Property
Berkshire Hathaway HomeServices Evolution Properties Listed on: 08/01/2022

Last Buyer's Agent
Berkshire Hathaway HomeServices Evolution Properties Listed on: 08/01/2022

Home Details
Home Type
- Single Family
Est. Annual Taxes
- $4,891
Year Built
- Built in 1959
Lot Details
- 0.71 Acre Lot
- Near Conservation Area
- Level Lot
- Cleared Lot
- Property is zoned R-87
Parking
- 6 Car Parking Spaces
Home Design
- Cape Cod Architecture
- Frame Construction
- Shingle Roof
- Concrete Perimeter Foundation
Interior Spaces
- 1,262 Sq Ft Home
- 1 Fireplace
- Walk-Out Basement
Bedrooms and Bathrooms
- 3 Bedrooms
- Primary bedroom located on second floor
- 1 Full Bathroom
Location
- Property is near public transit
- Property is near schools
Schools
- King Philip Jr. Middle School
- King Phiip High School
Utilities
- No Cooling
- Forced Air Heating System
- Heating System Uses Oil
- Private Sewer
Listing and Financial Details
- Assessor Parcel Number 294201
Community Details
Recreation
- Golf Course Community
- Park
- Community Stables
- Jogging Path
Additional Features
- No Home Owners Association
- Shops
Ownership History
Purchase Details
Home Financials for this Owner
Home Financials are based on the most recent Mortgage that was taken out on this home.Purchase Details
Similar Home in Wrentham, MA
Home Values in the Area
Average Home Value in this Area
Purchase History
| Date | Type | Sale Price | Title Company |
|---|---|---|---|
| Deed | $475,000 | None Available | |
| Quit Claim Deed | -- | None Available |
Mortgage History
| Date | Status | Loan Amount | Loan Type |
|---|---|---|---|
| Open | $460,750 | Purchase Money Mortgage |
Property History
| Date | Event | Price | Change | Sq Ft Price |
|---|---|---|---|---|
| 12/23/2022 12/23/22 | Sold | $475,000 | -5.0% | $356 / Sq Ft |
| 11/22/2022 11/22/22 | Pending | -- | -- | -- |
| 11/08/2022 11/08/22 | For Sale | $499,900 | +58.7% | $374 / Sq Ft |
| 09/06/2022 09/06/22 | Sold | $315,000 | +5.0% | $250 / Sq Ft |
| 08/07/2022 08/07/22 | Pending | -- | -- | -- |
| 08/01/2022 08/01/22 | For Sale | $300,000 | -- | $238 / Sq Ft |
Tax History Compared to Growth
Tax History
| Year | Tax Paid | Tax Assessment Tax Assessment Total Assessment is a certain percentage of the fair market value that is determined by local assessors to be the total taxable value of land and additions on the property. | Land | Improvement |
|---|---|---|---|---|
| 2025 | $5,543 | $478,300 | $252,300 | $226,000 |
| 2024 | $5,300 | $441,700 | $252,300 | $189,400 |
| 2023 | $4,946 | $391,900 | $229,400 | $162,500 |
| 2022 | $4,891 | $357,800 | $223,200 | $134,600 |
| 2021 | $4,735 | $336,500 | $208,600 | $127,900 |
| 2020 | $4,175 | $293,000 | $159,200 | $133,800 |
| 2019 | $3,838 | $271,800 | $143,300 | $128,500 |
| 2018 | $3,779 | $265,400 | $143,400 | $122,000 |
| 2017 | $3,561 | $249,900 | $140,700 | $109,200 |
| 2016 | $3,480 | $243,700 | $136,600 | $107,100 |
| 2015 | $3,613 | $241,200 | $145,900 | $95,300 |
| 2014 | $3,552 | $232,000 | $140,300 | $91,700 |
Agents Affiliated with this Home
-
Trish Bergevine

Seller's Agent in 2022
Trish Bergevine
Berkshire Hathaway HomeServices Evolution Properties
(617) 899-8373
7 in this area
163 Total Sales
-
Tammy Todaro

Buyer's Agent in 2022
Tammy Todaro
RE/MAX
(508) 277-2977
1 in this area
141 Total Sales
Map
Source: MLS Property Information Network (MLS PIN)
MLS Number: 73019690
APN: WREN-000004I-000003-000003
