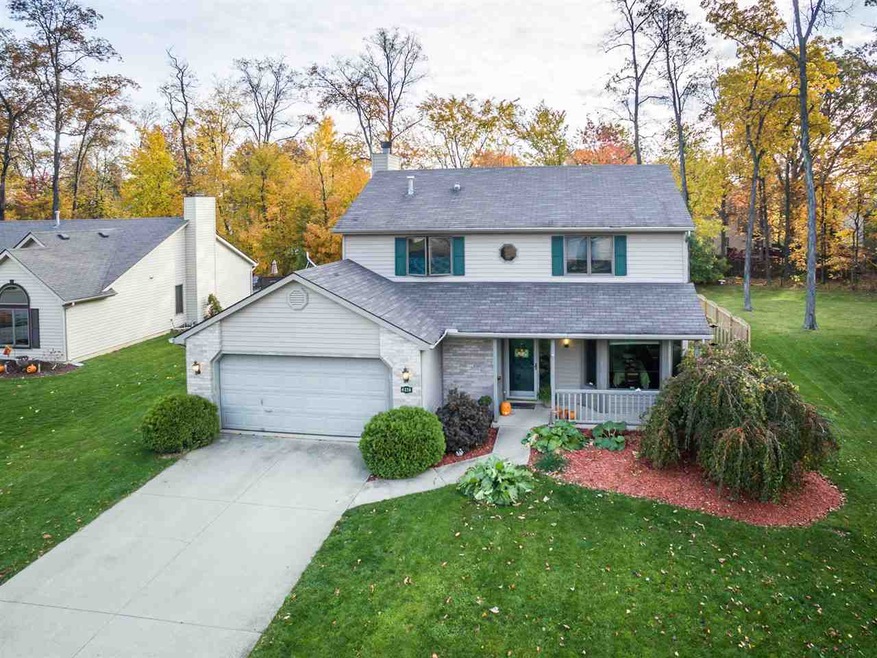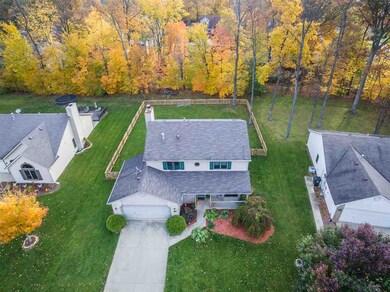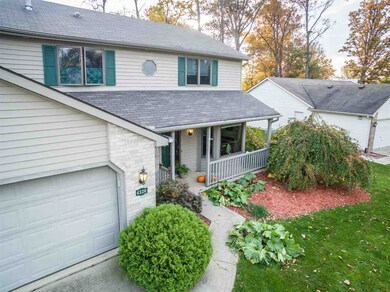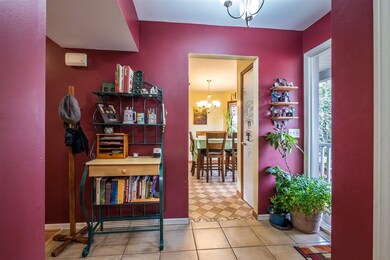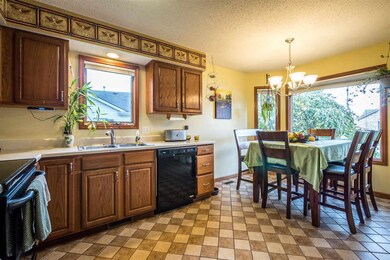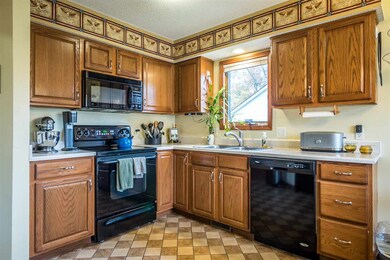
6220 Greenock Place Fort Wayne, IN 46835
Northeast Fort Wayne NeighborhoodEstimated Value: $260,000 - $265,000
Highlights
- Traditional Architecture
- Cul-De-Sac
- Eat-In Kitchen
- Great Room
- 2 Car Attached Garage
- Built-In Features
About This Home
As of December 2016Absolutely stunning home on a cul-de-sac in Tartan's Glen! This updated two-story home offers nearly 1,700 sq. ft. of living space with 3 bedrooms, 2 full baths, and 1 half bath! As you enter the tiled foyer you will immediately notice the spacious kitchen, complete with additional tiled floors, new dishwasher, plenty of cabinet storage, and large bay windows that fill the kitchen with plenty of natural light! ALL kitchen appliances stay for the chef of the family! Off of the kitchen is the dining room that could also be used as a den or home office! Enter the great room where you will find a brick-framed, wood burning fireplace to keep the family warm year round and a sliding glass door leading to the spacious fenced-in backyard! Head upstairs to enjoy the spacious master suite, which offers built-in speakers for music, fresh paint, ceiling fan, and plenty of natural light! Enter through the custom barn door to the stunningly updated master bath, complete with tiled floors, custom tiled shower, custom tiled accent wall, double vanity, walk-in closet, and additional built-in speakers for music! Additional features include Andersen windows, additional tile floor in the half bath, newer carpet, and a partially floored attic for storage! Head outside to entertain guests with BBQ's in your large, fenced-in yard during the warm summer months or entertain inside next to the warmth of your natural wood-burning fireplace during the cold winter months! Your new home is waiting for you!!
Home Details
Home Type
- Single Family
Est. Annual Taxes
- $1,267
Year Built
- Built in 1999
Lot Details
- 10,650 Sq Ft Lot
- Lot Dimensions are 71x150
- Cul-De-Sac
- Wood Fence
- Landscaped
- Level Lot
HOA Fees
- $9 Monthly HOA Fees
Parking
- 2 Car Attached Garage
- Garage Door Opener
- Driveway
Home Design
- Traditional Architecture
- Brick Exterior Construction
- Slab Foundation
- Shingle Roof
- Asphalt Roof
- Vinyl Construction Material
Interior Spaces
- 1,686 Sq Ft Home
- 2-Story Property
- Built-In Features
- Ceiling Fan
- Great Room
- Living Room with Fireplace
- Electric Dryer Hookup
Kitchen
- Eat-In Kitchen
- Laminate Countertops
Flooring
- Carpet
- Laminate
- Ceramic Tile
Bedrooms and Bathrooms
- 3 Bedrooms
- En-Suite Primary Bedroom
- Walk-In Closet
- Double Vanity
- Bathtub with Shower
- Separate Shower
Attic
- Storage In Attic
- Pull Down Stairs to Attic
Utilities
- Forced Air Heating and Cooling System
- Heating System Uses Gas
Additional Features
- Patio
- Suburban Location
Listing and Financial Details
- Assessor Parcel Number 02-08-14-352-004.000-072
Ownership History
Purchase Details
Home Financials for this Owner
Home Financials are based on the most recent Mortgage that was taken out on this home.Purchase Details
Home Financials for this Owner
Home Financials are based on the most recent Mortgage that was taken out on this home.Purchase Details
Home Financials for this Owner
Home Financials are based on the most recent Mortgage that was taken out on this home.Similar Homes in the area
Home Values in the Area
Average Home Value in this Area
Purchase History
| Date | Buyer | Sale Price | Title Company |
|---|---|---|---|
| Schreffler Kelee R | -- | Renaissance Title | |
| Overman Jeremiah John | -- | Centurion Land Title Inc | |
| Overman Jeremiah L | -- | Commonwealth Land Title Co |
Mortgage History
| Date | Status | Borrower | Loan Amount |
|---|---|---|---|
| Closed | Schreffler Kelee R | $126,167 | |
| Closed | Schreffler Kelee R | $126,167 | |
| Closed | Schreffler Kelee R | $133,045 | |
| Previous Owner | Overman Jeremiah John | $102,527 | |
| Previous Owner | Overman Jeremiah J | $12,300 | |
| Previous Owner | Overman Jeremiah L | $123,807 |
Property History
| Date | Event | Price | Change | Sq Ft Price |
|---|---|---|---|---|
| 12/29/2016 12/29/16 | Sold | $135,500 | -4.6% | $80 / Sq Ft |
| 11/20/2016 11/20/16 | Pending | -- | -- | -- |
| 11/03/2016 11/03/16 | For Sale | $142,000 | -- | $84 / Sq Ft |
Tax History Compared to Growth
Tax History
| Year | Tax Paid | Tax Assessment Tax Assessment Total Assessment is a certain percentage of the fair market value that is determined by local assessors to be the total taxable value of land and additions on the property. | Land | Improvement |
|---|---|---|---|---|
| 2024 | $2,533 | $260,400 | $33,900 | $226,500 |
| 2022 | $2,104 | $188,100 | $33,900 | $154,200 |
| 2021 | $1,959 | $176,200 | $22,600 | $153,600 |
| 2020 | $1,809 | $166,100 | $22,600 | $143,500 |
| 2019 | $1,703 | $157,400 | $22,600 | $134,800 |
| 2018 | $1,456 | $134,500 | $22,600 | $111,900 |
| 2017 | $1,443 | $132,400 | $22,600 | $109,800 |
| 2016 | $1,339 | $124,700 | $22,600 | $102,100 |
| 2014 | $1,299 | $126,300 | $22,600 | $103,700 |
| 2013 | $1,301 | $126,600 | $22,600 | $104,000 |
Agents Affiliated with this Home
-
Jason Fazio
J
Seller's Agent in 2016
Jason Fazio
eXp Realty, LLC
(260) 445-5145
2 in this area
33 Total Sales
-
B
Buyer's Agent in 2016
Bill Gething
RE/MAX
Map
Source: Indiana Regional MLS
MLS Number: 201650336
APN: 02-08-14-352-004.000-072
- 8206 Castle Pines Place
- 6435 Cathedral Oaks Place
- 8014 Westwick Place
- 7758 Saint Joe Center Rd
- 6815 Nighthawk Dr
- 8423 Cinnabar Ct
- 8211 Tewksbury Ct
- 6704 Cherry Hill Pkwy
- 5435 Hartford Dr
- 5425 Hartford Dr
- 8018 Taliesin Way
- 6927 Hawksnest Trail
- 6120 Gate Tree Ln
- 8114 Greenwich Ct
- 7016 Hawksnest Trail
- 5221 Willowwood Ct
- 7007 Hazelett Rd
- 5426 Thornbriar Ln
- 7302 Lemmy Ln
- 8105 Mystic Dr
- 6220 Greenock Place
- 6216 Greenock Place
- 6224 Greenock Place
- 6211 Graysford Place
- 6212 Greenock Place
- 6205 Graysford Place
- 6217 Graysford Place
- 6228 Greenock Place
- 6217 Greenock Place
- 6133 Graysford Place
- 6223 Greenock Place
- 6223 Graysford Place
- 6211 Greenock Place
- 6208 Greenock Place
- 6232 Greenock Place
- 6229 Greenock Place
- 6229 Graysford Place
- 6235 Greenock Place
- 6205 Greenock Place
- 6121 Graysford Place
