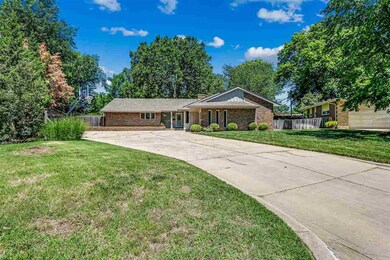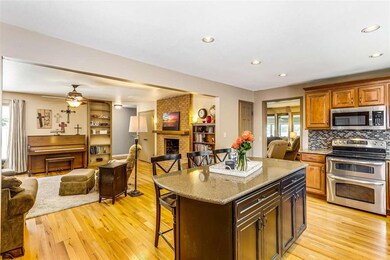
6220 Marjorie St Wichita, KS 67208
New Day NeighborhoodHighlights
- RV Access or Parking
- Family Room with Fireplace
- Wood Flooring
- 0.39 Acre Lot
- Ranch Style House
- Corner Lot
About This Home
As of August 2021This home boasts an amazing, open floorplan complete with newer cabinets in kitchen, stainless steel appliances, and granite countertops in kitchen and bathrooms. The main floor sun room has heat and air making it an amazing space for a home office or just enjoy it as a sun room in every season! This home has so much space to spread out. Entertain in the open living room and kitchen area or enjoy game nights in the main floor family room. Large wood burning fireplace and wood floors throughout make this home truly cozy and inviting. The 4 bedrooms, 2 full baths, and ample living space complete this amazing family home! (The two gar garage was converted into an additional hang-out space in the fall of 2018. A terminal A/C & heat pump were added, plus carpet tiles were laid & not glued down. This space can be easily converted back into a garage space by adding the garage door). The sprawling backyard has plenty of shade and room to play, plus it provides extra storage with two separate sheds. Incredible location!!
Last Agent to Sell the Property
Reece Nichols South Central Kansas License #00216234 Listed on: 07/13/2021

Home Details
Home Type
- Single Family
Est. Annual Taxes
- $2,699
Year Built
- Built in 1960
Lot Details
- 0.39 Acre Lot
- Wood Fence
- Corner Lot
- Sprinkler System
Home Design
- Ranch Style House
- Brick or Stone Mason
- Frame Construction
- Composition Roof
Interior Spaces
- 2,484 Sq Ft Home
- Ceiling Fan
- Multiple Fireplaces
- Wood Burning Fireplace
- Two Way Fireplace
- Fireplace With Gas Starter
- Window Treatments
- Family Room with Fireplace
- Living Room with Fireplace
- Formal Dining Room
- Wood Flooring
- Crawl Space
Kitchen
- Breakfast Bar
- Oven or Range
- Plumbed For Gas In Kitchen
- Electric Cooktop
- Range Hood
- Microwave
- Dishwasher
- Kitchen Island
- Granite Countertops
- Disposal
Bedrooms and Bathrooms
- 4 Bedrooms
- En-Suite Primary Bedroom
- 2 Full Bathrooms
- Dual Vanity Sinks in Primary Bathroom
- Shower Only
Laundry
- Laundry on main level
- 220 Volts In Laundry
Home Security
- Storm Windows
- Storm Doors
Parking
- Converted Garage
- RV Access or Parking
Outdoor Features
- Patio
- Outdoor Storage
- Rain Gutters
Schools
- Price-Harris Elementary School
- Coleman Middle School
- Southeast High School
Utilities
- Cooling System Mounted To A Wall/Window
- Forced Air Heating and Cooling System
- Heat Pump System
- Heating System Uses Gas
Listing and Financial Details
- Assessor Parcel Number 12345-
Community Details
Overview
- Courtland Subdivision
Recreation
- Tennis Courts
- Community Playground
- Jogging Path
Ownership History
Purchase Details
Home Financials for this Owner
Home Financials are based on the most recent Mortgage that was taken out on this home.Purchase Details
Home Financials for this Owner
Home Financials are based on the most recent Mortgage that was taken out on this home.Purchase Details
Home Financials for this Owner
Home Financials are based on the most recent Mortgage that was taken out on this home.Similar Homes in Wichita, KS
Home Values in the Area
Average Home Value in this Area
Purchase History
| Date | Type | Sale Price | Title Company |
|---|---|---|---|
| Warranty Deed | -- | Security 1St Title Llc | |
| Warranty Deed | -- | Security 1St Title | |
| Warranty Deed | -- | Security 1St Title | |
| Warranty Deed | -- | None Available |
Mortgage History
| Date | Status | Loan Amount | Loan Type |
|---|---|---|---|
| Open | $199,200 | New Conventional | |
| Closed | $199,200 | New Conventional | |
| Previous Owner | $119,000 | New Conventional | |
| Previous Owner | $140,232 | FHA | |
| Previous Owner | $180,000 | Unknown | |
| Previous Owner | $119,770 | FHA | |
| Previous Owner | $22,500 | New Conventional | |
| Previous Owner | $90,000 | Adjustable Rate Mortgage/ARM |
Property History
| Date | Event | Price | Change | Sq Ft Price |
|---|---|---|---|---|
| 08/18/2021 08/18/21 | Sold | -- | -- | -- |
| 07/16/2021 07/16/21 | Pending | -- | -- | -- |
| 07/13/2021 07/13/21 | For Sale | $249,900 | +47.1% | $101 / Sq Ft |
| 06/06/2016 06/06/16 | Sold | -- | -- | -- |
| 05/06/2016 05/06/16 | Pending | -- | -- | -- |
| 04/28/2016 04/28/16 | For Sale | $169,900 | -- | $68 / Sq Ft |
Tax History Compared to Growth
Tax History
| Year | Tax Paid | Tax Assessment Tax Assessment Total Assessment is a certain percentage of the fair market value that is determined by local assessors to be the total taxable value of land and additions on the property. | Land | Improvement |
|---|---|---|---|---|
| 2025 | $3,358 | $32,971 | $6,946 | $26,025 |
| 2023 | $3,358 | $30,820 | $4,048 | $26,772 |
| 2022 | $3,128 | $27,899 | $3,818 | $24,081 |
| 2021 | $2,824 | $24,645 | $3,186 | $21,459 |
| 2020 | $2,699 | $23,472 | $3,186 | $20,286 |
| 2019 | $2,500 | $21,736 | $2,588 | $19,148 |
| 2018 | $2,508 | $21,736 | $2,588 | $19,148 |
| 2017 | $2,407 | $0 | $0 | $0 |
| 2016 | $1,725 | $0 | $0 | $0 |
| 2015 | $1,764 | $0 | $0 | $0 |
| 2014 | $1,791 | $0 | $0 | $0 |
Agents Affiliated with this Home
-
Nikki Womack

Seller's Agent in 2021
Nikki Womack
Reece Nichols South Central Kansas
(316) 461-7568
3 in this area
80 Total Sales
-
Val Peare

Buyer's Agent in 2021
Val Peare
Berkshire Hathaway PenFed Realty
(316) 619-0571
3 in this area
161 Total Sales
-
Eric Locke

Seller's Agent in 2016
Eric Locke
Real Broker, LLC
(316) 640-9274
8 in this area
588 Total Sales
-
Joel Dolloff

Buyer's Agent in 2016
Joel Dolloff
At Home Wichita Real Estate
(316) 303-2381
6 in this area
146 Total Sales
Map
Source: South Central Kansas MLS
MLS Number: 599103
APN: 126-13-0-41-06-031.00
- 641 N Woodlawn St
- 641 N Woodlawn Blvd
- 6428 E Marjorie St
- 762 N Mission Rd
- 6033 E 10th St N
- 5810 E Oakwood Dr
- 5708 E 10th St N
- 903 N Ridgewood Dr
- 5408 E Pine St
- 6402 E 11th St N
- 408 N Saint James St
- 6606 E 10th St N
- 410 N Edgemoor St
- 1030 N Vincent St
- 5253-5255 N Pinecrest St
- 316 N Edgemoor St
- 5418 Lambsdale St
- 7077 E Central Ave
- 5401 Polo Dr
- 1327 N Perth






