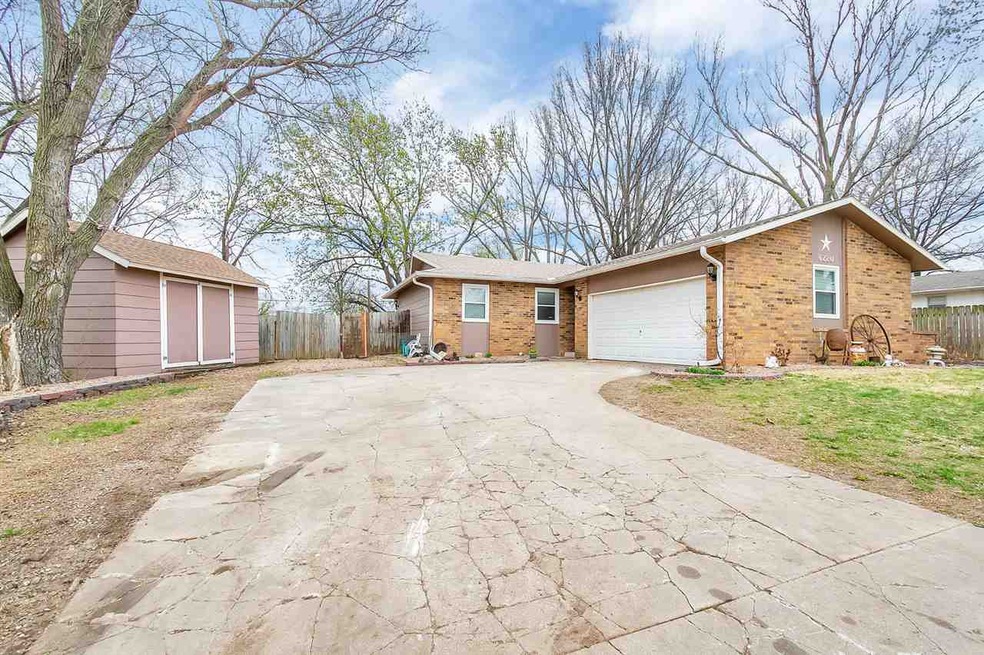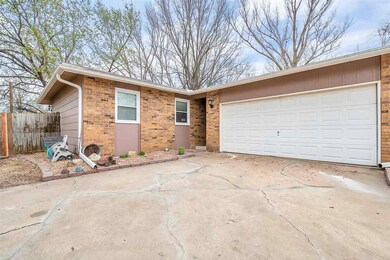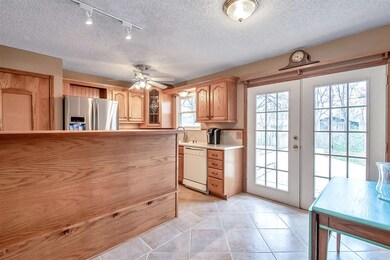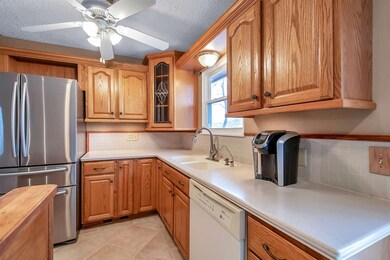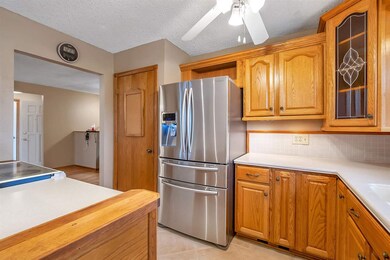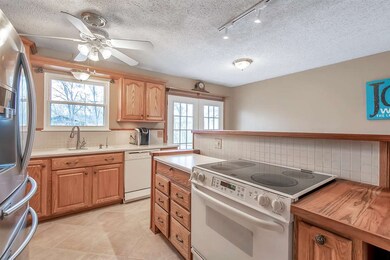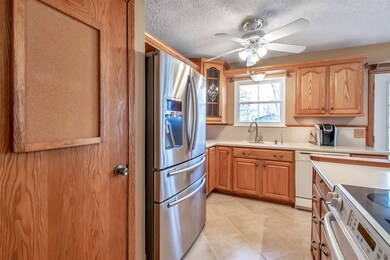
6220 N Longmont St Park City, KS 67219
Highlights
- Deck
- 2 Car Attached Garage
- Combination Kitchen and Dining Room
- Ranch Style House
- Forced Air Heating and Cooling System
- Ceiling Fan
About This Home
As of December 2023Welcome home to this 2 bedroom, 3 full bath home with 2 car attached garage in the heart of Park City! As you drive up to the home you will notice a side-load garage and inviting landscaping. The home offers an open floor plan with newer renovated kitchen. The living room is cozy and flows in the dining room and kitchen space, perfect for entertaining guests. The kitchen has been upgraded with solid oak cabinets, CORIAN countertops, and large tiled floor. A pantry space was also added for extra storage. The master bedroom offers an attached bath with vanity and shower. In the basement, you will find a finished family room, one finished bonus room and a laundry space. This home has tons of storage! Two of the basement rooms have larger daylight windows and could be turned into two additional bedrooms. Outside you will find an entertainer's paradise with a HUGE deck and wooded lot for privacy from neighbors. There is also a storage shed for additional storage. The home has been updated with newer roof, siding, HVAC, water heater, reverse osmosis system, and windows with a transferable warranty! Call today for your showing!
Last Agent to Sell the Property
Berkshire Hathaway PenFed Realty License #00230759 Listed on: 04/07/2020
Home Details
Home Type
- Single Family
Est. Annual Taxes
- $1,689
Year Built
- Built in 1976
Lot Details
- 10,273 Sq Ft Lot
- Wood Fence
Home Design
- Ranch Style House
- Frame Construction
- Composition Roof
Interior Spaces
- Ceiling Fan
- Family Room
- Combination Kitchen and Dining Room
- Laminate Flooring
- Storm Doors
Kitchen
- Oven or Range
- Electric Cooktop
- Range Hood
- Microwave
- Dishwasher
- Disposal
Bedrooms and Bathrooms
- 2 Bedrooms
- 3 Full Bathrooms
- Laminate Bathroom Countertops
- Shower Only
Laundry
- Dryer
- Washer
Partially Finished Basement
- Basement Fills Entire Space Under The House
- Bedroom in Basement
- Finished Basement Bathroom
- Laundry in Basement
- Natural lighting in basement
Parking
- 2 Car Attached Garage
- Garage Door Opener
Outdoor Features
- Deck
- Rain Gutters
Schools
- Chisholm Trail Elementary School
- Stucky Middle School
- Heights High School
Utilities
- Forced Air Heating and Cooling System
- Heating System Uses Gas
Community Details
- Owens Subdivision
Listing and Financial Details
- Assessor Parcel Number 20173-092-10-0-33-08-006.00
Ownership History
Purchase Details
Home Financials for this Owner
Home Financials are based on the most recent Mortgage that was taken out on this home.Purchase Details
Home Financials for this Owner
Home Financials are based on the most recent Mortgage that was taken out on this home.Similar Home in Park City, KS
Home Values in the Area
Average Home Value in this Area
Purchase History
| Date | Type | Sale Price | Title Company |
|---|---|---|---|
| Warranty Deed | -- | Security 1St Title | |
| Warranty Deed | -- | -- |
Mortgage History
| Date | Status | Loan Amount | Loan Type |
|---|---|---|---|
| Open | $149,000 | New Conventional | |
| Previous Owner | $76,820 | FHA | |
| Previous Owner | $68,850 | FHA |
Property History
| Date | Event | Price | Change | Sq Ft Price |
|---|---|---|---|---|
| 12/22/2023 12/22/23 | Sold | -- | -- | -- |
| 11/28/2023 11/28/23 | Pending | -- | -- | -- |
| 11/24/2023 11/24/23 | Price Changed | $179,000 | -3.2% | $114 / Sq Ft |
| 11/03/2023 11/03/23 | For Sale | $185,000 | +25.1% | $118 / Sq Ft |
| 05/13/2020 05/13/20 | Sold | -- | -- | -- |
| 04/08/2020 04/08/20 | Pending | -- | -- | -- |
| 04/07/2020 04/07/20 | For Sale | $147,900 | -- | $94 / Sq Ft |
Tax History Compared to Growth
Tax History
| Year | Tax Paid | Tax Assessment Tax Assessment Total Assessment is a certain percentage of the fair market value that is determined by local assessors to be the total taxable value of land and additions on the property. | Land | Improvement |
|---|---|---|---|---|
| 2025 | $2,844 | $23,616 | $4,692 | $18,924 |
| 2023 | $2,844 | $19,930 | $2,335 | $17,595 |
| 2022 | $2,491 | $17,791 | $2,197 | $15,594 |
| 2021 | $2,555 | $17,791 | $2,197 | $15,594 |
| 2020 | $1,782 | $12,432 | $2,197 | $10,235 |
| 2019 | $1,697 | $11,834 | $2,197 | $9,637 |
| 2018 | $1,652 | $11,489 | $1,990 | $9,499 |
| 2017 | $1,618 | $0 | $0 | $0 |
| 2016 | $1,542 | $0 | $0 | $0 |
| 2015 | $1,522 | $0 | $0 | $0 |
| 2014 | $1,496 | $0 | $0 | $0 |
Agents Affiliated with this Home
-
Jamie Graham

Seller's Agent in 2023
Jamie Graham
Bricktown ICT Realty
(316) 650-9630
1 in this area
29 Total Sales
-
Tiffany Voran

Buyer's Agent in 2023
Tiffany Voran
Berkshire Hathaway PenFed Realty
(316) 207-8852
1 in this area
66 Total Sales
-
Christy Needles

Seller's Agent in 2020
Christy Needles
Berkshire Hathaway PenFed Realty
(316) 516-4591
28 in this area
659 Total Sales
-
Randi Martin
R
Seller Co-Listing Agent in 2020
Randi Martin
Real Broker, LLC
(316) 641-9596
37 Total Sales
-
Josh Roy

Buyer's Agent in 2020
Josh Roy
Keller Williams Hometown Partners
(316) 799-8615
26 in this area
1,941 Total Sales
-
Brandy Yarnell

Buyer Co-Listing Agent in 2020
Brandy Yarnell
Keller Williams Signature Partners, LLC
(316) 558-1998
3 in this area
129 Total Sales
Map
Source: South Central Kansas MLS
MLS Number: 579659
APN: 092-10-0-33-08-006.00
- 0000 Newport St
- 1812 E Beaumont St
- 6430 N Longmont St
- 6538 N Longmont St
- 6525 N Tarrytown St
- 5821 N Newport St
- 5827 N Newport St
- 5849 N Newport St
- 2305 E Beaumont St
- 2301 E Beaumont St
- 2237 E Beaumont St
- 2233 E Beaumont St
- 6462 N Wendell St
- 1825 E Gary St
- 6567 N Ulysses St
- 2131 E Cedar Tree Cir
- 2121 E Cedar Tree Cir
- 1406 E Village Estates Ct
- 2135 E Cedar Tree Cir
- 000 N Meadow Hill Cir
