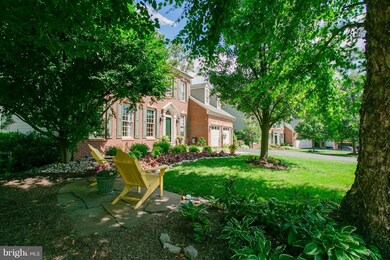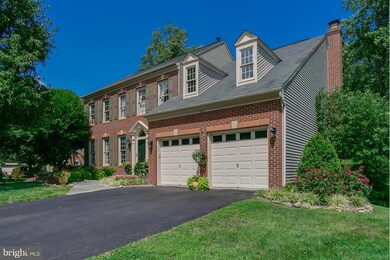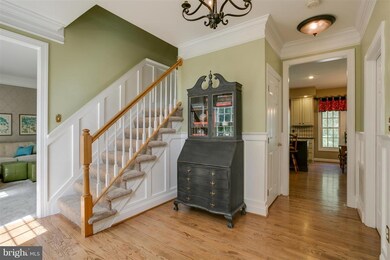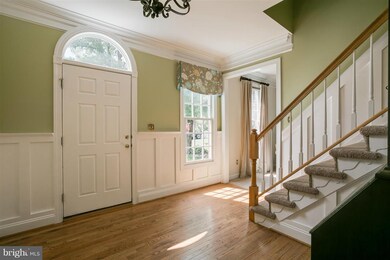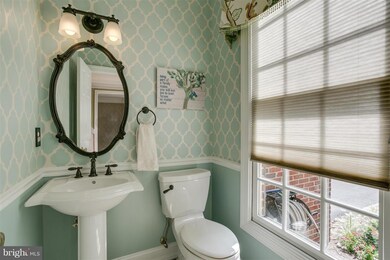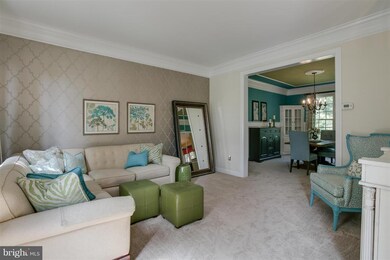
6221 Graftons View Ct Elkridge, MD 21075
Highlights
- 24-Hour Security
- Eat-In Gourmet Kitchen
- Colonial Architecture
- Elkridge Elementary School Rated A-
- View of Trees or Woods
- Deck
About This Home
As of July 2017Magnificent Brick Front, Custom Home built by NVR Homes. Professionally Decorated .Perfectly Located on a Wooded Lot, Offers a Large Gourmet Kitchen, Granite, SS Appliances,Custom Built Dry Bar. Generous FR w French Doors to Large Deck. Enjoy 4 Large Bedrooms and Upper Level Laundry Room. MBR with Cathedral Ceilings. Beautifully Finished and Decorated LL w Game Room, 2nd FR, Ofc, FB & Patio.
Last Agent to Sell the Property
Patricia Bay
Coldwell Banker Realty License #MRIS:3051245 Listed on: 07/29/2014
Home Details
Home Type
- Single Family
Est. Annual Taxes
- $6,304
Year Built
- Built in 1994
Lot Details
- 0.44 Acre Lot
- Electric Fence
- Property is in very good condition
- Property is zoned RED
HOA Fees
- $23 Monthly HOA Fees
Parking
- 2 Car Attached Garage
- Front Facing Garage
- Garage Door Opener
- Driveway
Home Design
- Colonial Architecture
- Asphalt Roof
- Brick Front
Interior Spaces
- Property has 3 Levels
- Traditional Floor Plan
- Built-In Features
- Chair Railings
- Crown Molding
- Wainscoting
- Cathedral Ceiling
- Ceiling Fan
- Fireplace With Glass Doors
- Screen For Fireplace
- Fireplace Mantel
- Window Treatments
- Mud Room
- Entrance Foyer
- Family Room Off Kitchen
- Living Room
- Dining Room
- Den
- Home Gym
- Wood Flooring
- Views of Woods
Kitchen
- Eat-In Gourmet Kitchen
- Breakfast Area or Nook
- Butlers Pantry
- Gas Oven or Range
- Stove
- Range Hood
- Microwave
- Ice Maker
- Dishwasher
- Kitchen Island
- Upgraded Countertops
- Disposal
Bedrooms and Bathrooms
- 4 Bedrooms
- En-Suite Primary Bedroom
- En-Suite Bathroom
- 3.5 Bathrooms
Laundry
- Laundry Room
- Front Loading Dryer
- Front Loading Washer
Finished Basement
- Heated Basement
- Walk-Out Basement
- Connecting Stairway
- Rear Basement Entry
- Sump Pump
- Basement Windows
Home Security
- Motion Detectors
- Monitored
- Fire and Smoke Detector
Eco-Friendly Details
- Energy-Efficient Appliances
Outdoor Features
- Deck
- Patio
Utilities
- Forced Air Heating and Cooling System
- Vented Exhaust Fan
- Programmable Thermostat
- Tankless Water Heater
- Natural Gas Water Heater
- Cable TV Available
Listing and Financial Details
- Home warranty included in the sale of the property
- Tax Lot 35
- Assessor Parcel Number 1401251481
- $173 Front Foot Fee per year
Community Details
Overview
- Built by NVR HOMES
- Gables At Lawyers Hill Subdivision, Raleigh Floorplan
Additional Features
- Common Area
- 24-Hour Security
Ownership History
Purchase Details
Home Financials for this Owner
Home Financials are based on the most recent Mortgage that was taken out on this home.Purchase Details
Home Financials for this Owner
Home Financials are based on the most recent Mortgage that was taken out on this home.Purchase Details
Purchase Details
Home Financials for this Owner
Home Financials are based on the most recent Mortgage that was taken out on this home.Similar Homes in the area
Home Values in the Area
Average Home Value in this Area
Purchase History
| Date | Type | Sale Price | Title Company |
|---|---|---|---|
| Deed | $615,000 | Homeland Title & Escrow Ltd | |
| Deed | $585,000 | First American Title Ins Co | |
| Deed | $596,000 | -- | |
| Deed | $245,550 | -- |
Mortgage History
| Date | Status | Loan Amount | Loan Type |
|---|---|---|---|
| Open | $590,625 | VA | |
| Previous Owner | $470,400 | New Conventional | |
| Previous Owner | $468,000 | New Conventional | |
| Previous Owner | $472,000 | Stand Alone Second | |
| Previous Owner | $73,000 | Stand Alone Second | |
| Previous Owner | $196,200 | No Value Available | |
| Closed | -- | No Value Available |
Property History
| Date | Event | Price | Change | Sq Ft Price |
|---|---|---|---|---|
| 07/18/2017 07/18/17 | Sold | $615,000 | 0.0% | $165 / Sq Ft |
| 06/03/2017 06/03/17 | Pending | -- | -- | -- |
| 05/30/2017 05/30/17 | Price Changed | $615,000 | -1.6% | $165 / Sq Ft |
| 05/10/2017 05/10/17 | For Sale | $625,000 | +6.8% | $168 / Sq Ft |
| 09/25/2014 09/25/14 | Sold | $585,000 | 0.0% | $157 / Sq Ft |
| 08/18/2014 08/18/14 | Pending | -- | -- | -- |
| 08/11/2014 08/11/14 | Price Changed | $585,000 | -2.5% | $157 / Sq Ft |
| 07/29/2014 07/29/14 | For Sale | $600,000 | -- | $161 / Sq Ft |
Tax History Compared to Growth
Tax History
| Year | Tax Paid | Tax Assessment Tax Assessment Total Assessment is a certain percentage of the fair market value that is determined by local assessors to be the total taxable value of land and additions on the property. | Land | Improvement |
|---|---|---|---|---|
| 2024 | $9,272 | $606,133 | $0 | $0 |
| 2023 | $8,865 | $573,200 | $169,100 | $404,100 |
| 2022 | $8,825 | $573,200 | $169,100 | $404,100 |
| 2021 | $9,068 | $573,200 | $169,100 | $404,100 |
| 2020 | $9,068 | $590,100 | $161,100 | $429,000 |
| 2019 | $8,511 | $551,367 | $0 | $0 |
| 2018 | $7,573 | $512,633 | $0 | $0 |
| 2017 | $7,014 | $473,900 | $0 | $0 |
| 2016 | -- | $458,367 | $0 | $0 |
| 2015 | -- | $442,833 | $0 | $0 |
| 2014 | -- | $427,300 | $0 | $0 |
Agents Affiliated with this Home
-
Wesley Peters

Seller's Agent in 2017
Wesley Peters
Corner House Realty
(410) 963-9378
49 Total Sales
-
Susan Murray

Buyer's Agent in 2017
Susan Murray
JPAR Maryland Living
(410) 919-8668
20 Total Sales
-

Seller's Agent in 2014
Patricia Bay
Coldwell Banker (NRT-Southeast-MidAtlantic)
-
Andrea Thomas

Seller Co-Listing Agent in 2014
Andrea Thomas
Creig Northrop Team of Long & Foster
(410) 913-9881
65 Total Sales
-
Pamela Ballo

Buyer's Agent in 2014
Pamela Ballo
Long & Foster
(410) 340-8085
22 Total Sales
Map
Source: Bright MLS
MLS Number: 1003131372
APN: 01-251481
- 5879 Bonnie View Ln
- 6050 Old Washington Rd
- 5842 Claremont Dr
- 7209 Barry Ln
- 7136 Daniel John Dr
- 7269 Elkridge Crossing Way
- 5941 Elk Forest Ct
- 7222 Elkridge Crossing Way
- 7230 Darby Downs Unit UTD
- 7223 Darby Downs
- 7211 Darby Downs
- 6159 River Rd
- 5865 Main St
- 6201 Old Washington Rd
- 6028 Toomey Ln
- 5976 Elk Forest Ct
- 6052 Toomey Ln
- 6092 Rock Glen Dr
- 6259 Old Washington Rd
- 6436 Rockledge Ct

