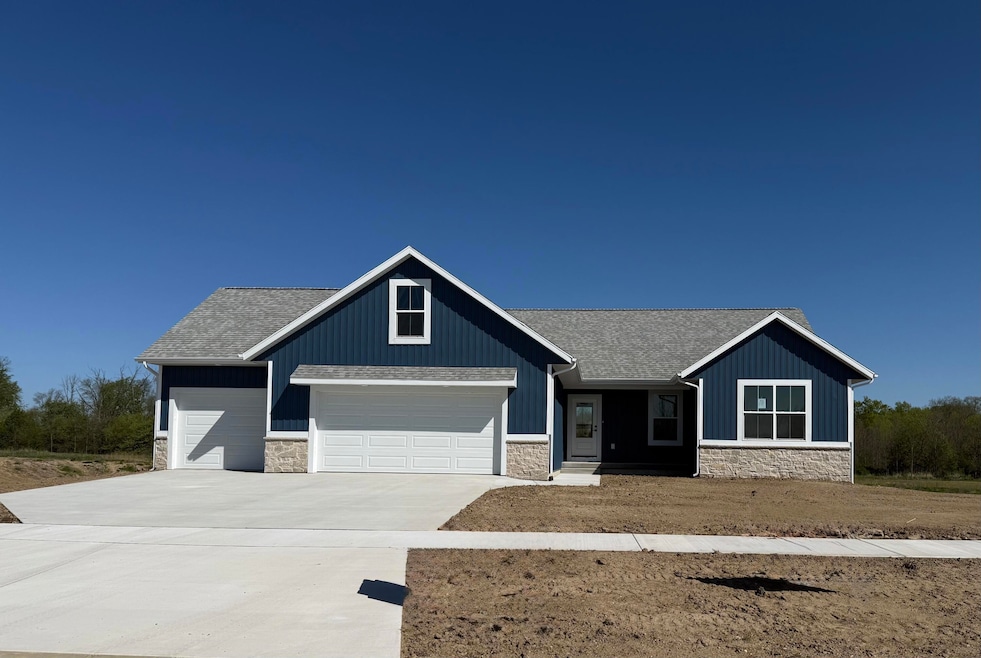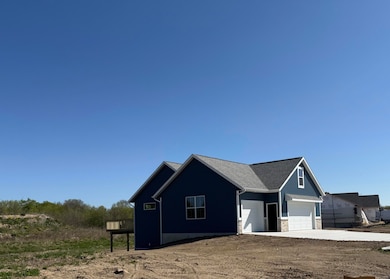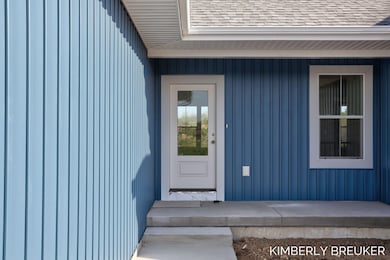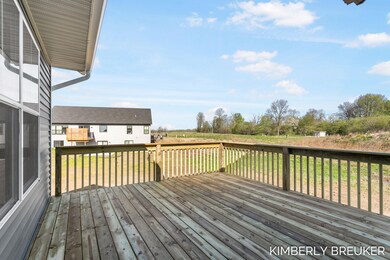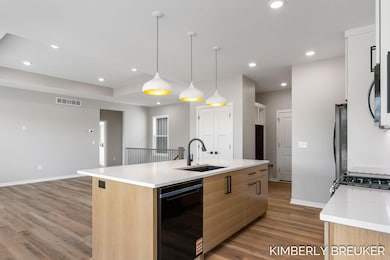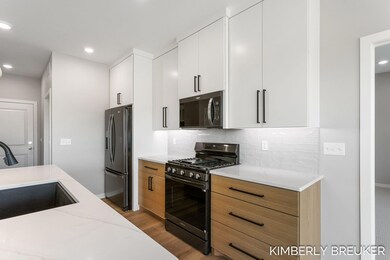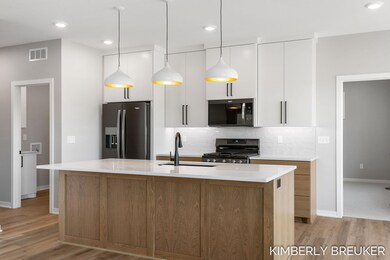PENDING
NEW CONSTRUCTION
$7K PRICE DROP
6221 Slumber Way Allendale, MI 49401
Estimated payment $2,855/month
Total Views
23,762
3
Beds
3
Baths
2,391
Sq Ft
$221
Price per Sq Ft
Highlights
- New Construction
- Deck
- Balcony
- Evergreen Elementary School Rated 9+
- Mud Room
- 3 Car Attached Garage
About This Home
Welcome Home! This 3 bedroom 3 bath home has plenty of space. Walk into the Living room with a large picture window, Kitchen has stainless steel appliances, pantry and large center island. Master bedroom has a walk-in closet with master bathroom. Main floor laundry, wood bench seating. In the daylight basement the family room and bathroom are completed. Back deck is 14x14 Call now for your showing.
Home Details
Home Type
- Single Family
Est. Annual Taxes
- $890
Year Built
- Built in 2024 | New Construction
Lot Details
- 0.27 Acre Lot
- Lot Dimensions are 89x149.96x65.19
HOA Fees
- $4 Monthly HOA Fees
Parking
- 3 Car Attached Garage
- Garage Door Opener
Home Design
- Brick or Stone Mason
- Asphalt Roof
- Vinyl Siding
- Stone
Interior Spaces
- 1-Story Property
- Low Emissivity Windows
- Window Screens
- Mud Room
- Natural lighting in basement
Kitchen
- Eat-In Kitchen
- Oven
- Microwave
- Dishwasher
- Kitchen Island
Flooring
- Carpet
- Laminate
Bedrooms and Bathrooms
- 3 Main Level Bedrooms
- 3 Full Bathrooms
Laundry
- Laundry Room
- Laundry on main level
Outdoor Features
- Balcony
- Deck
Utilities
- Forced Air Heating and Cooling System
- Heating System Uses Natural Gas
- Natural Gas Water Heater
- High Speed Internet
- Cable TV Available
Community Details
- Built by Jordan Hilbrand
- Dewpoint West Subdivision
Map
Create a Home Valuation Report for This Property
The Home Valuation Report is an in-depth analysis detailing your home's value as well as a comparison with similar homes in the area
Home Values in the Area
Average Home Value in this Area
Property History
| Date | Event | Price | List to Sale | Price per Sq Ft |
|---|---|---|---|---|
| 10/08/2025 10/08/25 | Pending | -- | -- | -- |
| 09/30/2025 09/30/25 | Price Changed | $527,900 | -1.3% | $221 / Sq Ft |
| 04/30/2025 04/30/25 | For Sale | $535,000 | -- | $224 / Sq Ft |
Source: MichRIC
Source: MichRIC
MLS Number: 25018692
Nearby Homes
- 6169 Slumber Way
- 6283 Roman Rd
- 6306 Roman Rd
- 6318 Roman Rd
- 11757 Everett Ave
- 6296 High Queen Ct
- 11689 Restful Way
- 11638 Everett Ave
- 5885 Farmview Dr
- 12250 Knoper Ct
- 11464 Hunters Meadow Dr
- 12713 Ridgedale Dr
- 11367 Rosewood Ave
- 6135 Molli Dr
- 11474 56th Ave
- 12414 68th Ave
- 5195 Lake Michigan Dr
- 11444 56th Ave
- 11488 56th Ave
- 6320 Lincoln St
