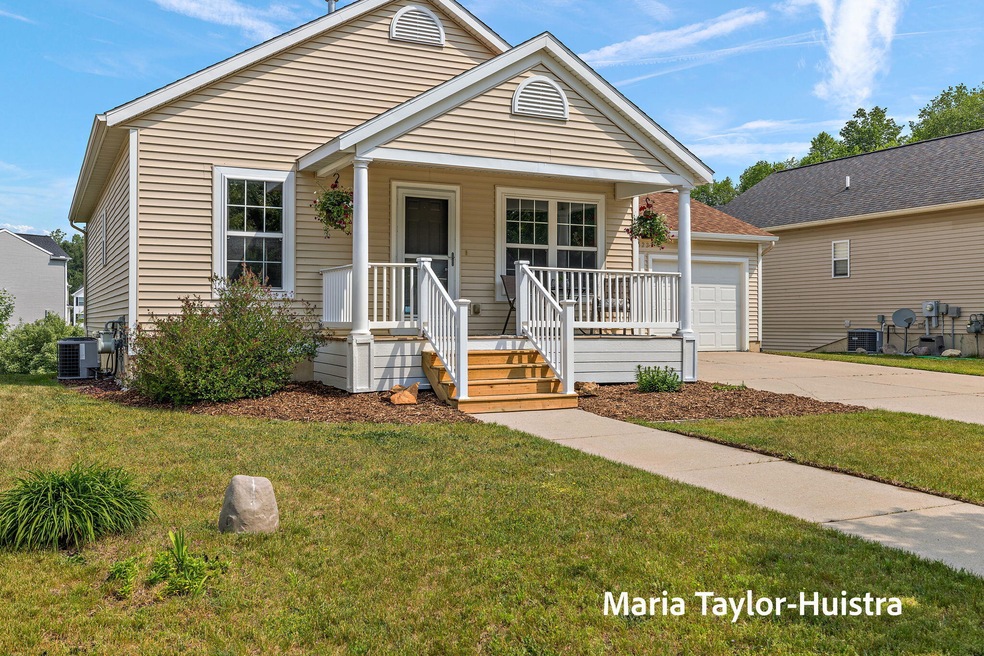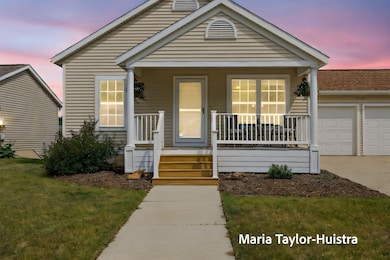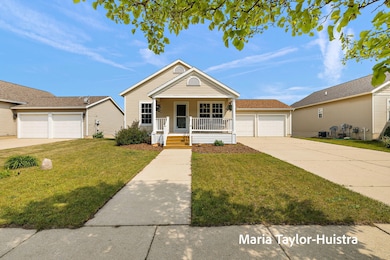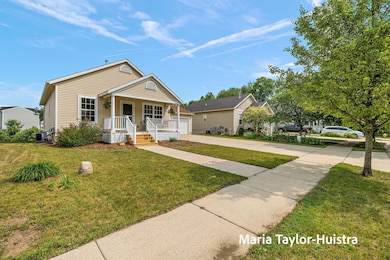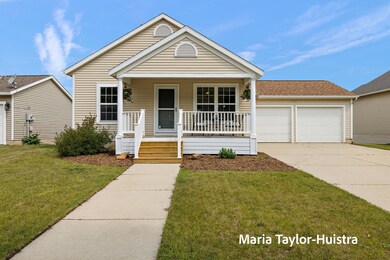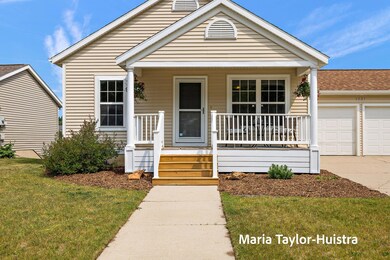
6221 Timber Dr Unit 17 Allendale, MI 49401
Estimated payment $1,950/month
Highlights
- 62 Feet of Waterfront
- Pond
- 2 Car Attached Garage
- Home fronts a pond
- Porch
- Eat-In Kitchen
About This Home
Welcome to this beautifully maintained ranch home, offered for the first time and nestled in a peaceful, tree lined cul-de-sac street in Allendale! Enjoy the best of both worlds - quiet surroundings and the conveniences of being close to all Allendale has to offer. This charming home features an open concept living area with a beautiful functional kitchen, 3 spacious bedrooms and 2 full bathrooms. A finished walkout lower level allows for additional living or recreational space. Enjoy peaceful evenings on the beautiful front porch or enjoy the pond off of the back deck area. An attached 2 - stall garage allows for convenience and storage. Enjoy access to neighborhood amenities including a playground and pavilion.Don't miss the opportunity to make this well-kept gem your home!
Home Details
Home Type
- Single Family
Est. Annual Taxes
- $2,399
Year Built
- Built in 2008
Lot Details
- Home fronts a pond
- 62 Feet of Waterfront
- Shrub
HOA Fees
- $29 Monthly HOA Fees
Parking
- 2 Car Attached Garage
- Garage Door Opener
Home Design
- Composition Roof
- Vinyl Siding
Interior Spaces
- 1,820 Sq Ft Home
- 1-Story Property
- Insulated Windows
- Water Views
- Basement Fills Entire Space Under The House
- Eat-In Kitchen
- Laundry on main level
Bedrooms and Bathrooms
- 3 Bedrooms | 2 Main Level Bedrooms
- 2 Full Bathrooms
Outdoor Features
- Water Access
- Pond
- Play Equipment
- Porch
Utilities
- Forced Air Heating and Cooling System
- Heating System Uses Natural Gas
Community Details
- Association fees include snow removal
Map
Home Values in the Area
Average Home Value in this Area
Tax History
| Year | Tax Paid | Tax Assessment Tax Assessment Total Assessment is a certain percentage of the fair market value that is determined by local assessors to be the total taxable value of land and additions on the property. | Land | Improvement |
|---|---|---|---|---|
| 2024 | $2,085 | $117,900 | $0 | $0 |
| 2023 | $1,990 | $112,600 | $0 | $0 |
| 2022 | $2,182 | $99,100 | $0 | $0 |
| 2021 | $2,118 | $88,700 | $0 | $0 |
| 2020 | $2,094 | $84,100 | $0 | $0 |
| 2019 | $2,054 | $85,500 | $0 | $0 |
| 2018 | $1,929 | $75,500 | $0 | $0 |
| 2017 | $1,881 | $80,400 | $0 | $0 |
| 2016 | $1,806 | $67,500 | $0 | $0 |
| 2015 | -- | $61,300 | $0 | $0 |
| 2014 | -- | $58,300 | $0 | $0 |
Property History
| Date | Event | Price | Change | Sq Ft Price |
|---|---|---|---|---|
| 06/16/2025 06/16/25 | Pending | -- | -- | -- |
| 06/11/2025 06/11/25 | For Sale | $309,000 | -- | $170 / Sq Ft |
Purchase History
| Date | Type | Sale Price | Title Company |
|---|---|---|---|
| Warranty Deed | $129,900 | Ottawa Kent Title Agency |
Mortgage History
| Date | Status | Loan Amount | Loan Type |
|---|---|---|---|
| Open | $95,000 | New Conventional | |
| Closed | $113,015 | New Conventional | |
| Closed | $123,400 | Purchase Money Mortgage | |
| Previous Owner | $200,000 | Credit Line Revolving |
Similar Homes in Allendale, MI
Source: Southwestern Michigan Association of REALTORS®
MLS Number: 25027726
APN: 70-09-26-171-009
- 6268 Winans St
- 10893 Verdant Dr
- 10909 Verdant Dr
- 10883 Verdant Dr
- 10883 Verdant Dr
- 10883 Verdant Dr
- 10883 Verdant Dr
- 10883 Verdant Dr
- 10883 Verdant Dr
- 10883 Verdant Dr
- 10883 Verdant Dr
- 10883 Verdant Dr
- 10883 Verdant Dr
- 10883 Verdant Dr
- 10883 Verdant Dr
- 10883 Verdant Dr
- 10883 Verdant Dr
- 10883 Verdant Dr
- 10883 Verdant Dr
- 10914 Verdant Dr
