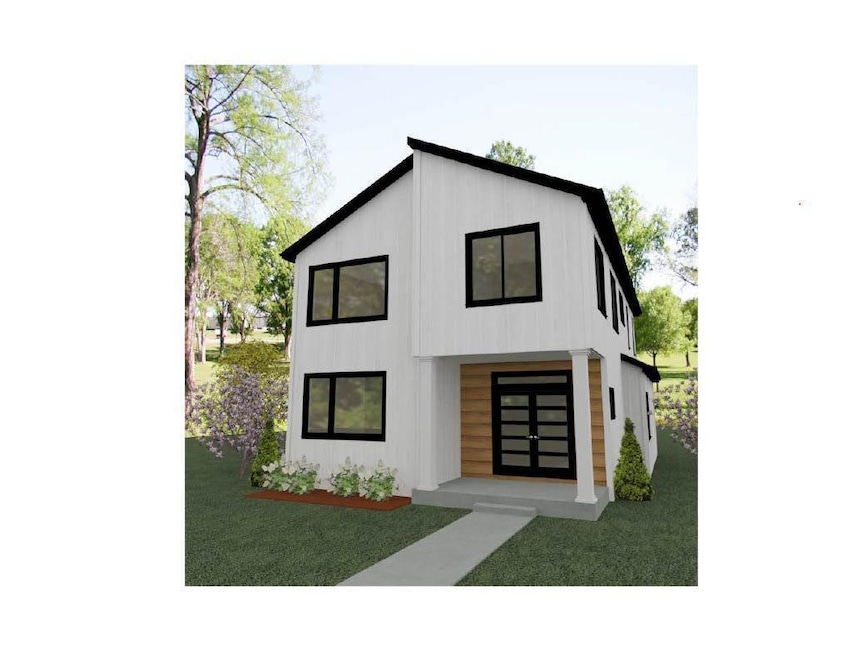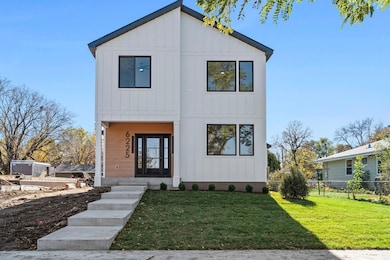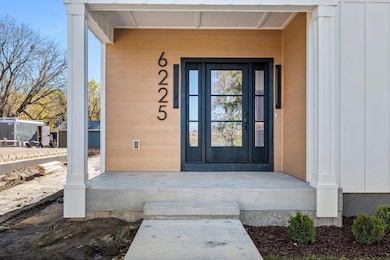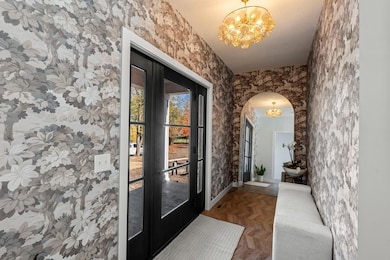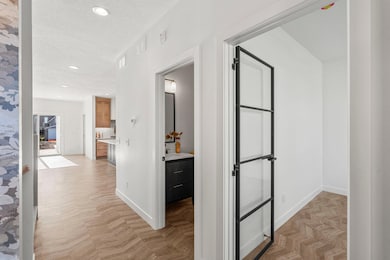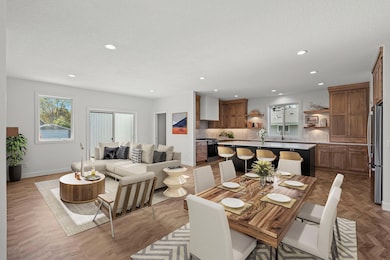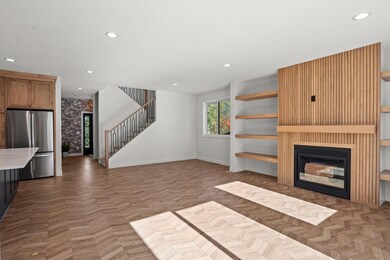6221 W 37th St St. Louis Park, MN 55416
Elmwood NeighborhoodEstimated payment $5,435/month
Highlights
- New Construction
- Mud Room
- Home Office
- Loft
- No HOA
- Stainless Steel Appliances
About This Home
Under-construction home in St. Louis Park! There is still time to make your own selections for the kitchen, baths, flooring, lighting, and appliances. Photos are of the completed new construction home next door, which is also for sale and available for showings to view the floor plan and quality construction. This 3,110 finished sq. ft. home will feature 4 bedrooms plus an office, 4 baths, and an attached 2-car garage. Enter through a stunning foyer that sets the tone for this exceptional home. The main level offers a bright, open-concept layout with a large center-island kitchen, custom cabinetry selections, quartz countertops, open shelving, and an undermount stainless steel sink positioned beneath a sunny window. A designer butler’s pantry provides extra storage and prep space. The living area is anchored by a focal-point gas fireplace with wood shelving and accent detailing, flowing seamlessly into the kitchen and dining spaces. Additional main-level highlights include a dedicated office, a convenient mudroom with bench and shelving, and a half bath. Open stairs lead to the upper level, which features a spacious loft, a primary suite with a spa-like bath—including dual vanities, a soaking tub, a tile shower with frameless glass door, heated floors, and a walk-in closet—plus two additional bedrooms with ample closets and modern ceiling fans. An upper-level laundry room with sink adds everyday convenience. There is an option to modify the lower level—or use the current builder’s floor plan—which offers a large family and game area with bar and beverage fridge, a guest/4th bedroom, 3/4 bath, and generous storage space. Located in the desirable Elmwood neighborhood, just minutes from downtown Minneapolis, parks, trails, and within walking distance of the future Southwest Light Rail (opening 2027). Close to Target, Trader Joe’s, fitness centers, and local shops and restaurants. This modern, thoughtfully designed new construction home is ready for you to personalize with a professional designer. Want completed new construction now, or to tour a model of this home? Check out the home next door - 6225 W 37th St.
Open House Schedule
-
Saturday, November 22, 202511:00 am to 1:00 pm11/22/2025 11:00:00 AM +00:0011/22/2025 1:00:00 PM +00:00Home is under construction - Open House will be at the model right next door, at 6225 W 37th St, St. Louis Park.Add to Calendar
Home Details
Home Type
- Single Family
Est. Annual Taxes
- $2,292
Year Built
- Built in 2025 | New Construction
Lot Details
- 7,841 Sq Ft Lot
- Lot Dimensions are 49x157
Parking
- 2 Car Attached Garage
- Insulated Garage
- Garage Door Opener
Interior Spaces
- 2-Story Property
- Gas Fireplace
- Mud Room
- Family Room
- Living Room with Fireplace
- Dining Room
- Home Office
- Loft
- Game Room
Kitchen
- Range
- Microwave
- Dishwasher
- Wine Cooler
- Stainless Steel Appliances
- Disposal
- The kitchen features windows
Bedrooms and Bathrooms
- 5 Bedrooms
- Soaking Tub
Laundry
- Laundry Room
- Washer and Dryer Hookup
Finished Basement
- Sump Pump
- Drain
- Basement Storage
- Basement Window Egress
Outdoor Features
- Patio
Utilities
- Forced Air Heating and Cooling System
- Vented Exhaust Fan
- 200+ Amp Service
- Gas Water Heater
- Water Softener is Owned
Community Details
- No Home Owners Association
- Built by R C ZIESKE CONSTRUCTION INC
Map
Home Values in the Area
Average Home Value in this Area
Property History
| Date | Event | Price | List to Sale | Price per Sq Ft |
|---|---|---|---|---|
| 11/20/2025 11/20/25 | For Sale | $995,000 | -- | $320 / Sq Ft |
Source: NorthstarMLS
MLS Number: 6819556
- 6225 W 37th St
- 6016 Oxford St
- 6017 Oxford St
- 3640 Wooddale Ave S Unit 111
- 3640 Wooddale Ave S Unit 315
- 3640 Wooddale Ave S Unit 321
- 3379 Brownlow Ave
- 3950 Brunswick Ave S
- 3957 Brunswick Ave S
- 3966 Brunswick Ave S
- 3990 Brunswick Ave S
- 3267 Library Ln
- 5831 W Lake St
- 3251 Louisiana Ave S Unit 302
- 4082 Brookside Ave
- 4101 Colorado Ave S
- 3980 Wooddale Ave S Unit 101
- 4045 Utica Ave S
- 4820 Park Commons Dr Unit 220
- 4820 Park Commons Dr Unit 234
- 5855 Highway 7
- 5605 W 36th St
- 5690 W 36th St
- 5707 Highway 7
- 3964 Xenwood Ave S
- 7201 Walker St
- 3271 Library Ln
- 3601 Park Center Blvd
- 6922 Meadowbrook Blvd
- 4820 Park Commons Dr Unit 234
- 7450 Highway 7
- 5700 W Lake St
- 3127 S Highway 100
- 3040 Hampshire Ave S
- 3510 Beltline Blvd
- 3000 S Highway 100
- 3820 Grand Way
- 5621 Minnetonka Blvd
- 3440 Belt Line Blvd
- 7400 Oak Park Village Dr
