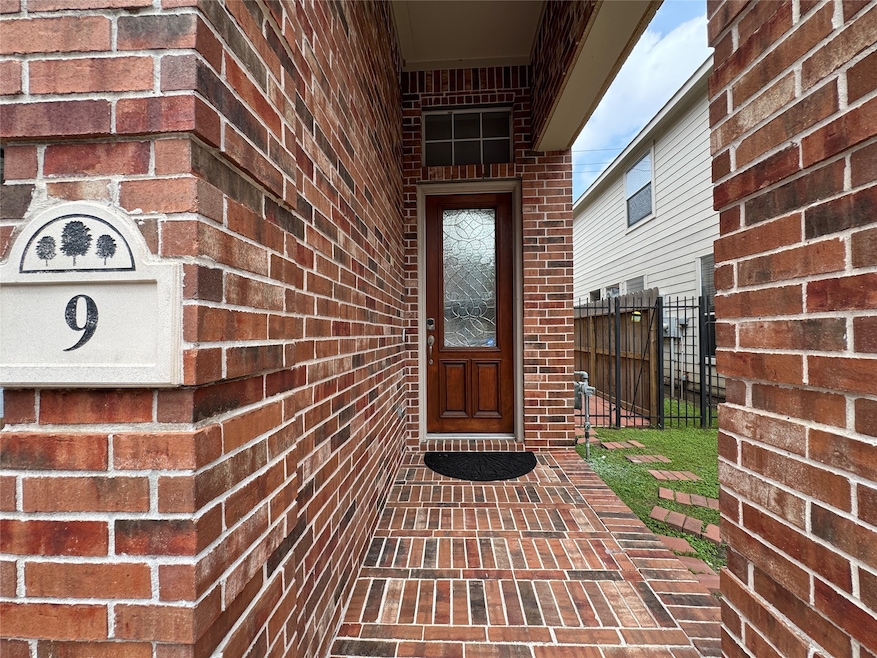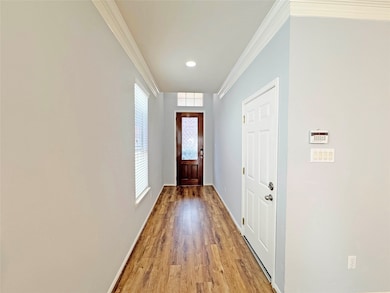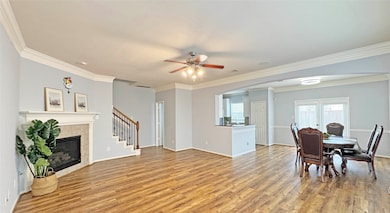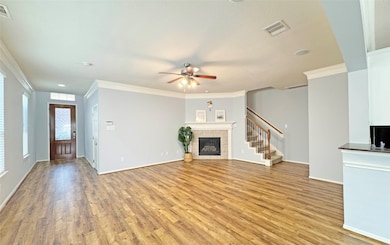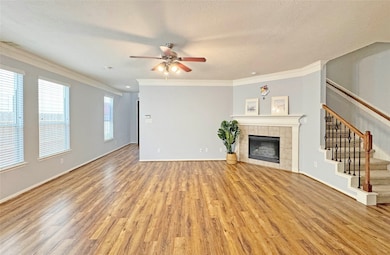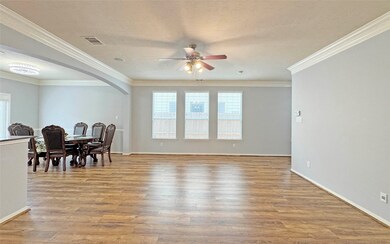6222 Skyline Dr Unit 9 Houston, TX 77057
Mid West NeighborhoodHighlights
- Home Office
- Central Heating and Cooling System
- Gas Fireplace
- 2 Car Attached Garage
- Family Room
About This Home
beautifully maintained home, lovingly cared for by the owner, is in pristine condition and exudes a warm and inviting atmosphere.
The first-floor kitchen is equipped with trendy white cabinetry, blending style and functionality to enhance your cooking experience.
The entire home is painted in a soothing ocean blue, creating a refreshing and rejuvenating ambiance.
The fully paved backyard offers low-maintenance convenience, making it the perfect space for outdoor gatherings, gardening, or simply soaking up the sun.
Easy access to major highways, including U.S. Highway 59, Loop 610, and Beltway 8, Just 10 minutes from the Houston Galleria and Chinatown, and under 20 minutes to the Texas Medical Center, Downtown, and the Energy Corridor. Close to The Galleria, H-E-B, and Walmart.
This home seamlessly combines modern interior design with an exceptional community setting, making it an ideal living choice.
Condo Details
Home Type
- Condominium
Est. Annual Taxes
- $4,228
Year Built
- Built in 2005
Parking
- 2 Car Attached Garage
Interior Spaces
- 1,965 Sq Ft Home
- 2-Story Property
- Gas Fireplace
- Family Room
- Home Office
- Laminate Flooring
- Washer and Gas Dryer Hookup
Kitchen
- Gas Cooktop
- <<microwave>>
- Dishwasher
- Disposal
Bedrooms and Bathrooms
- 3 Bedrooms
Schools
- Pilgrim Academy Elementary School
- Tanglewood Middle School
- Wisdom High School
Utilities
- Central Heating and Cooling System
- Heating System Uses Gas
Listing and Financial Details
- Property Available on 4/2/25
- Long Term Lease
Community Details
Overview
- Skyline Court Rep 01 Subdivision
Pet Policy
- Call for details about the types of pets allowed
- Pet Deposit Required
Map
Source: Houston Association of REALTORS®
MLS Number: 78347942
APN: 1251230040009
- 6222 Skyline Dr Unit 27
- 6222 Skyline Dr Unit 23
- 6202 Skyline Dr Unit 3
- 6209 Skyline Dr
- 6223 Skyline Dr
- 3303 Beverly Forest Dr
- 6111 Beverly Hill St Unit 27
- 6111 Beverly Hill St Unit 3
- 6111 Beverly Hill St Unit 39
- 6111 Beverly Hill St Unit 29
- 6111 Beverly Hill St Unit 33
- 6010 Fairdale Ln
- 3022 E Park at Fairdale
- 3426 Skyline Village Dr
- 3006 E Park at Fairdale
- 3125 Fairdale Oaks E
- 6401 Skyline Dr Unit 37
- 6401 Skyline Dr Unit 5
- 6401 Skyline Dr Unit 38
- 2933 El Fenice Ln
- 6202 Skyline Dr Unit 9
- 6202 Skyline Dr Unit 3
- 6202 Skyline Dr Unit 44
- 6111 Beverlyhill St Unit 70
- 6111 Beverly Hill St Unit 29
- 6111 Beverly Hill St Unit 50
- 6353 Richmond Ave Unit 111
- 6061 Beverlyhill St
- 3006 E Park at Fairdale
- 3101 Fairdale Oaks E
- 6363 Fairdale Ln Unit A
- 6401 Skyline Dr Unit 38
- 3000 Greenridge Dr
- 2936 El Fenice Ln
- 2842 Briarhurst Park
- 2824 Briarhurst Dr Unit 13
- 2824 Briarhurst Dr Unit 14
- 2824 Briarhurst Dr Unit 30
- 6259 Westheimer Rd Unit 843
- 6259 Westheimer Rd Unit 842
