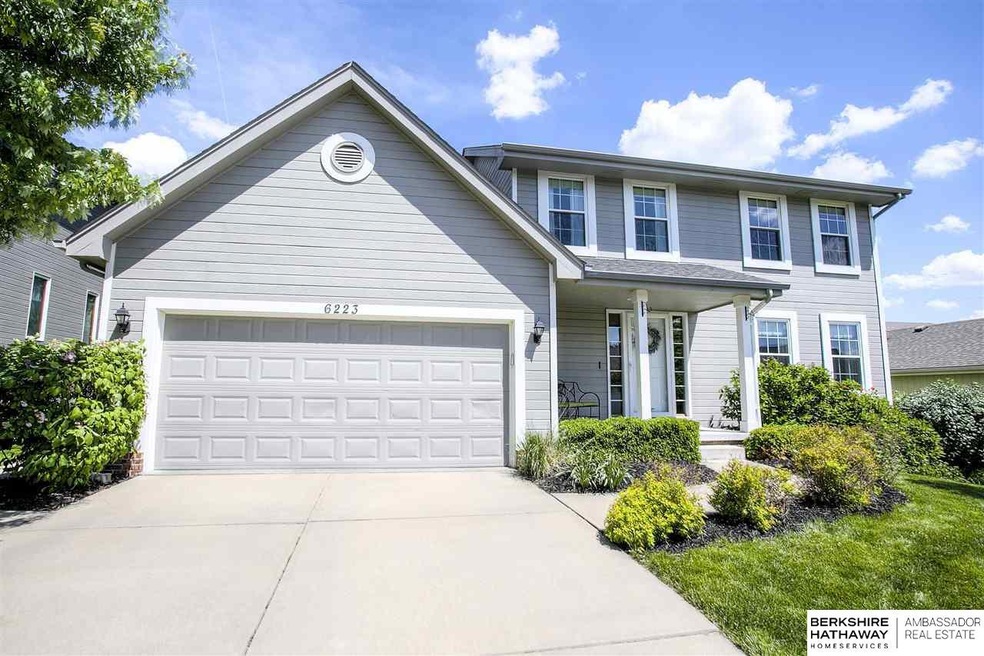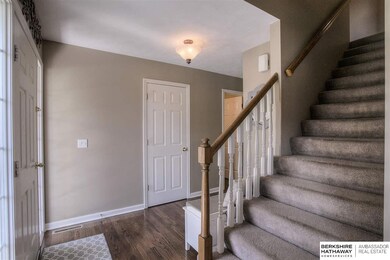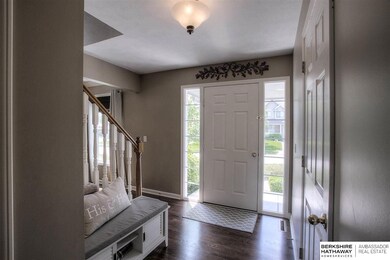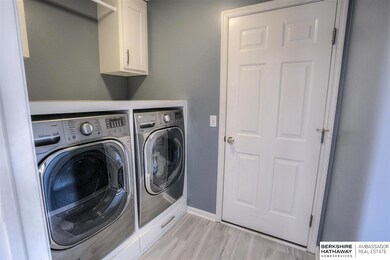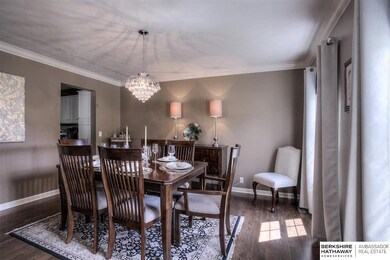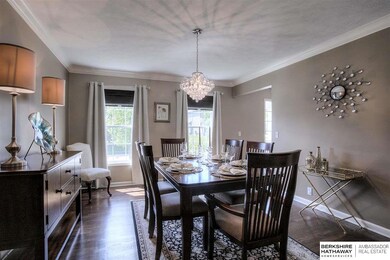
Highlights
- Wood Flooring
- Porch
- Patio
- 1 Fireplace
- 2 Car Attached Garage
- Ceiling height of 9 feet or more
About This Home
As of June 2018Move-in ready, west-facing Stone Park beauty! The large & inviting dine-in kitchen w/ all new stainless steel appliances opens to the bright family rm w/ beautiful built-ins & fireplace. The master suite w/double sinks & double closets, will not disappoint. The fully-fenced backyard with patio & open space is ready to be enjoyed. Updates throughout, include lighting, newly finished wood flooring, tile in laundry rm, brand new HVAC, & more. Walking distance to school, park & community center.
Last Agent to Sell the Property
BHHS Ambassador Real Estate License #20140833 Listed on: 05/24/2018

Home Details
Home Type
- Single Family
Est. Annual Taxes
- $4,913
Year Built
- Built in 2003
Lot Details
- Lot Dimensions are 127.26 x 68 x 127.18 x 68
- Wood Fence
- Level Lot
- Sprinkler System
HOA Fees
- $4 Monthly HOA Fees
Parking
- 2 Car Attached Garage
Home Design
- Brick Exterior Construction
- Composition Roof
- Hardboard
Interior Spaces
- 2,168 Sq Ft Home
- 2-Story Property
- Ceiling height of 9 feet or more
- Ceiling Fan
- 1 Fireplace
- Window Treatments
- Dining Area
- Basement
Kitchen
- Oven
- Microwave
- Dishwasher
- Disposal
Flooring
- Wood
- Wall to Wall Carpet
- Ceramic Tile
Bedrooms and Bathrooms
- 4 Bedrooms
- Dual Sinks
Outdoor Features
- Patio
- Porch
Schools
- Saddlebrook Elementary School
- Buffett Middle School
- Burke High School
Utilities
- Forced Air Heating and Cooling System
- Heating System Uses Gas
Community Details
- Stone Park Subdivision
Listing and Financial Details
- Assessor Parcel Number 2247010666
- Tax Block 67
Ownership History
Purchase Details
Home Financials for this Owner
Home Financials are based on the most recent Mortgage that was taken out on this home.Purchase Details
Home Financials for this Owner
Home Financials are based on the most recent Mortgage that was taken out on this home.Purchase Details
Home Financials for this Owner
Home Financials are based on the most recent Mortgage that was taken out on this home.Purchase Details
Home Financials for this Owner
Home Financials are based on the most recent Mortgage that was taken out on this home.Similar Homes in Omaha, NE
Home Values in the Area
Average Home Value in this Area
Purchase History
| Date | Type | Sale Price | Title Company |
|---|---|---|---|
| Quit Claim Deed | -- | None Listed On Document | |
| Survivorship Deed | $250,000 | Platinum Title & Escrow Llc | |
| Warranty Deed | $199,000 | None Available | |
| Survivorship Deed | $186,000 | -- |
Mortgage History
| Date | Status | Loan Amount | Loan Type |
|---|---|---|---|
| Open | $85,000 | Credit Line Revolving | |
| Open | $244,800 | New Conventional | |
| Previous Owner | $203,000 | New Conventional | |
| Previous Owner | $199,920 | New Conventional | |
| Previous Owner | $189,050 | New Conventional | |
| Previous Owner | $148,748 | Purchase Money Mortgage | |
| Closed | $18,593 | No Value Available |
Property History
| Date | Event | Price | Change | Sq Ft Price |
|---|---|---|---|---|
| 06/22/2018 06/22/18 | Sold | $249,900 | 0.0% | $115 / Sq Ft |
| 05/27/2018 05/27/18 | Pending | -- | -- | -- |
| 05/24/2018 05/24/18 | For Sale | $249,900 | +25.6% | $115 / Sq Ft |
| 04/25/2014 04/25/14 | Sold | $199,000 | -2.9% | $92 / Sq Ft |
| 03/16/2014 03/16/14 | Pending | -- | -- | -- |
| 02/19/2014 02/19/14 | For Sale | $205,000 | -- | $95 / Sq Ft |
Tax History Compared to Growth
Tax History
| Year | Tax Paid | Tax Assessment Tax Assessment Total Assessment is a certain percentage of the fair market value that is determined by local assessors to be the total taxable value of land and additions on the property. | Land | Improvement |
|---|---|---|---|---|
| 2023 | $6,313 | $290,400 | $35,000 | $255,400 |
| 2022 | $5,418 | $238,900 | $35,000 | $203,900 |
| 2021 | $5,421 | $238,900 | $35,000 | $203,900 |
| 2020 | $4,636 | $198,200 | $25,000 | $173,200 |
| 2019 | $4,521 | $198,200 | $25,000 | $173,200 |
| 2018 | $4,530 | $198,200 | $25,000 | $173,200 |
| 2017 | $4,486 | $201,900 | $25,000 | $176,900 |
| 2016 | $4,486 | $183,000 | $25,000 | $158,000 |
| 2015 | $4,223 | $183,000 | $25,000 | $158,000 |
| 2014 | $4,223 | $183,000 | $25,000 | $158,000 |
Agents Affiliated with this Home
-
Nicole Harrington

Seller's Agent in 2018
Nicole Harrington
BHHS Ambassador Real Estate
34 Total Sales
-
April James

Buyer's Agent in 2018
April James
BHHS Ambassador Real Estate
(402) 215-7929
56 Total Sales
-
Deb Gustafson

Seller's Agent in 2014
Deb Gustafson
BHHS Ambassador Real Estate
(402) 213-6247
252 Total Sales
-
Tim Reeder

Buyer's Agent in 2014
Tim Reeder
Better Homes and Gardens R.E.
(402) 612-3833
217 Total Sales
Map
Source: Great Plains Regional MLS
MLS Number: 21808922
APN: 4701-0666-22
- 6418 N 149th Ave
- 6432 N 149th St
- 6443 N 149th St
- 14907 Bauman Ave
- 14603 Nebraska Cir
- 15005 Laurel Ave
- 6704 N 149th Ave
- 14729 Crown Point Ave
- 14610 Kansas Ave
- 15301 Kansas Ave
- 6713 N 148th St
- 15238 Mary St
- 15705 Kansas Ave
- 5904 N 153rd St
- 14904 Himebaugh Ave
- 14632 Ellison Ave
- 15218 Vane St
- 7204 N 151st Ave
- 15704 Laurel St
- 6222 N 157th Avenue Cir
