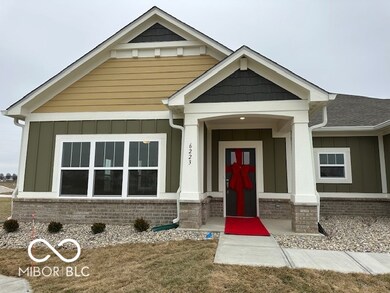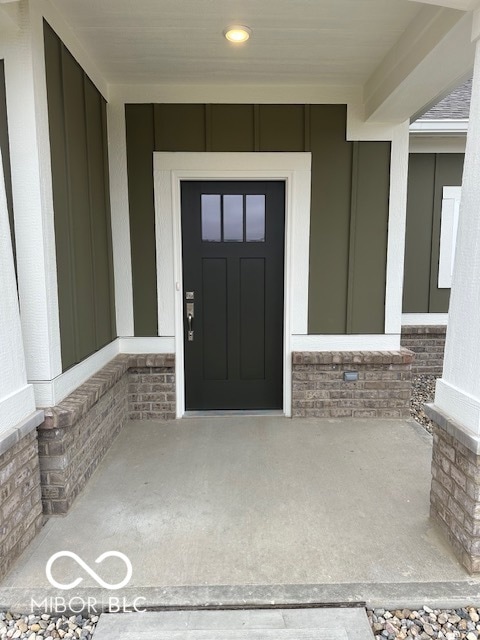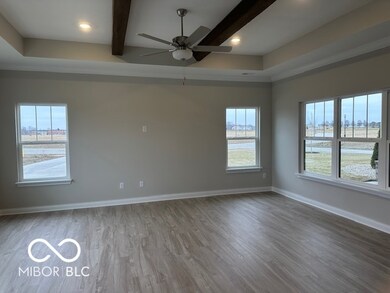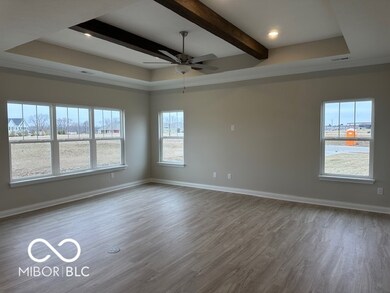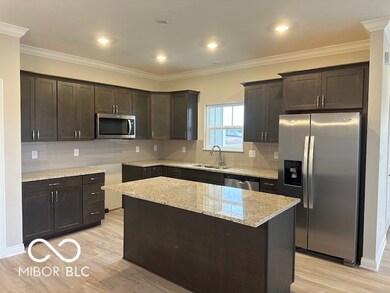
6223 Preserve Way McCordsville, IN 46055
Brooks-Luxhaven NeighborhoodHighlights
- New Construction
- Craftsman Architecture
- Community Pool
- Mccordsville Elementary School Rated A-
- Clubhouse
- Covered patio or porch
About This Home
As of February 2025McKinley Plan built as a spec home by Bridgenorth Homes. 2Bedroom/3 Full Bath with Loft. Patio Courtyard. Large Pantry could be pocket office. This property features several upgrades, including a roll-in tile shower, upgraded trim and crown molding, ceiling beams, melamine shelving, and upgraded cabinets, countertops, faucets, and flooring throughout.
Last Agent to Sell the Property
MIBOR REALTOR® Association Brokerage Email: noreply@mibor.com Listed on: 01/14/2025
Townhouse Details
Home Type
- Townhome
Year Built
- Built in 2025 | New Construction
Lot Details
- 3,920 Sq Ft Lot
- Sprinkler System
HOA Fees
- $267 Monthly HOA Fees
Parking
- 2 Car Attached Garage
Home Design
- Craftsman Architecture
- Brick Exterior Construction
- Slab Foundation
- Cement Siding
Interior Spaces
- 1.5-Story Property
- Woodwork
- Tray Ceiling
- Paddle Fans
- Vinyl Clad Windows
- Window Screens
- Combination Kitchen and Dining Room
- Attic Access Panel
- Laundry on main level
Kitchen
- Microwave
- Dishwasher
- Kitchen Island
Flooring
- Carpet
- Vinyl Plank
Bedrooms and Bathrooms
- 2 Bedrooms
- Walk-In Closet
- Dual Vanity Sinks in Primary Bathroom
Schools
- Mount Vernon Jr High Middle School
- Mount Vernon High School
Additional Features
- Covered patio or porch
- Forced Air Heating System
Listing and Financial Details
- Tax Lot 33
- Assessor Parcel Number 123456789987654321
- $2 Total Annual Tax in 2024
- Seller Concessions Not Offered
Community Details
Overview
- Association fees include clubhouse, irrigation, lawncare, ground maintenance, snow removal
- The Preserve At Brookside Subdivision
Amenities
- Clubhouse
Recreation
- Community Pool
Similar Homes in McCordsville, IN
Home Values in the Area
Average Home Value in this Area
Property History
| Date | Event | Price | Change | Sq Ft Price |
|---|---|---|---|---|
| 02/06/2025 02/06/25 | Sold | $500,900 | 0.0% | $205 / Sq Ft |
| 01/17/2025 01/17/25 | Pending | -- | -- | -- |
| 01/14/2025 01/14/25 | For Sale | $500,900 | -- | $205 / Sq Ft |
Tax History Compared to Growth
Agents Affiliated with this Home
-
Non-BLC Member
N
Seller's Agent in 2025
Non-BLC Member
MIBOR REALTOR® Association
(317) 956-1912
-
Michelle Miller

Buyer's Agent in 2025
Michelle Miller
Ferris Property Group
(317) 507-3786
3 in this area
28 Total Sales
Map
Source: MIBOR Broker Listing Cooperative®
MLS Number: 22021165
- 6204 Fairview Dr
- 6222 Fairview Dr
- 6207 Preserve Way
- 6210 Fairview Dr
- 8965 N 600 W
- 8888 N White Tail Trail
- 6155 W Bayfront Shores
- 6211 W Bayfront Shores
- 8748 N Autumnview Dr
- 5824 W Commonview Dr
- 5778 W Commonview Dr
- 7340 W County Road 600 Rd
- 7352 W County Road 600 Rd
- 8610 Fawn Way
- 8644 N Deer Crossing Blvd
- 9317 Coopers Ln
- 8744 N Aspen Way
- 6586 W Winding Bend
- 8710 N Aspen Way
- 9227 Brookview Ave

