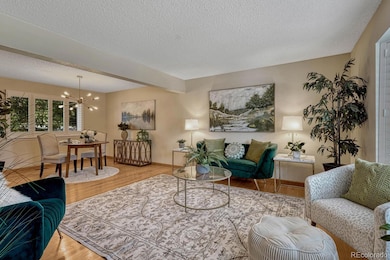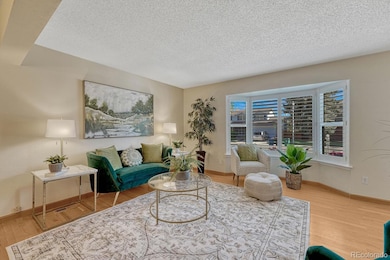6223 S Kenton Way Englewood, CO 80111
Estimated payment $4,519/month
Highlights
- Very Popular Property
- Located in a master-planned community
- Open Floorplan
- High Plains Elementary School Rated A
- Primary Bedroom Suite
- Deck
About This Home
Welcome to Cherry Creek Vista – Where Charm Meets Convenience!
Nestled in the highly sought-after Cherry Creek Vista neighborhood, this beautifully maintained home offers comfort, style, and space in all the right places. Step inside this 4 bedroom, 4 bathroom home to find gleaming hardwood floors throughout, new carpet upstairs and in the basement, new furnace, plantation shutters, and granite kitchen countertops that bring timeless elegance to every room.
The main level is designed for both everyday living and entertaining, featuring a formal living room perfect for gathering, a formal dining room ideal for hosting special occasions, a spacious kitchen with deep, quiet-close cabinets and all appliances included. A cozy family room centered around a wood-burning fireplace with access to your fully fenced huge backyard and 1⁄2 bathroom! You’ll also appreciate the convenient main-level laundry room.
Upstairs, the bay window in the primary suite adds a touch of charm, while top-down bottom-up blinds provide the perfect balance of light and privacy. The primary suite also includes a full ensuite bathroom and walk-in closet, with two additional bedrooms with walk in closets and another full bath completing the upper level.
Downstairs, the finished basement adds even more versatility with a bedroom, 3⁄4 bathroom, family room (or non-conforming bedroom), and ample storage – perfect for guests, hobbies, or a home office.
With a new furnace, new carpet, and an incredibly low $50 annual HOA that includes ground maintenance, plus community trash, pool, parks, and trails, this home offers unbeatable value and convenience. Located within the award-winning Cherry Creek School District, you’ll enjoy the best of suburban living just minutes from shopping, dining, and top-rated schools.
Come see why Cherry Creek Vista remains one of the most desirable places to call home – this one truly checks all the boxes!
Listing Agent
Osgood Team Real Estate Brokerage Email: courtney@osgoodteam.com,720-394-8497 License #100082004 Listed on: 10/23/2025
Home Details
Home Type
- Single Family
Est. Annual Taxes
- $5,415
Year Built
- Built in 1981 | Remodeled
Lot Details
- 7,841 Sq Ft Lot
- South Facing Home
- Property is Fully Fenced
- Landscaped
- Many Trees
- Private Yard
- Garden
HOA Fees
- $4 Monthly HOA Fees
Parking
- 2 Car Attached Garage
- Oversized Parking
Home Design
- Traditional Architecture
- Brick Exterior Construction
- Frame Construction
- Composition Roof
- Wood Siding
Interior Spaces
- 2-Story Property
- Open Floorplan
- Built-In Features
- Vaulted Ceiling
- Ceiling Fan
- Wood Burning Fireplace
- Double Pane Windows
- Plantation Shutters
- Bay Window
- Family Room with Fireplace
- Living Room
- Dining Room
- Laundry Room
Kitchen
- Eat-In Kitchen
- Self-Cleaning Oven
- Cooktop with Range Hood
- Dishwasher
- Granite Countertops
- Laminate Countertops
- Disposal
Flooring
- Wood
- Carpet
- Laminate
Bedrooms and Bathrooms
- 4 Bedrooms
- Primary Bedroom Suite
- En-Suite Bathroom
- Walk-In Closet
Finished Basement
- Basement Fills Entire Space Under The House
- Basement Cellar
- 1 Bedroom in Basement
- Basement Window Egress
Home Security
- Carbon Monoxide Detectors
- Fire and Smoke Detector
Eco-Friendly Details
- Energy-Efficient Thermostat
Outdoor Features
- Deck
- Patio
- Rain Gutters
- Front Porch
Schools
- High Plains Elementary School
- Campus Middle School
- Cherry Creek High School
Utilities
- Forced Air Heating and Cooling System
- Heating System Uses Natural Gas
- Gas Water Heater
- High Speed Internet
- Cable TV Available
Listing and Financial Details
- Exclusions: Sellers Personal Property, Staging items
- Assessor Parcel Number 031841836
Community Details
Overview
- Association fees include ground maintenance, snow removal, trash
- CC Vista Association, Phone Number (303) 400-8494
- Cherry Creek Vista Subdivision
- Located in a master-planned community
Recreation
- Community Playground
- Park
- Trails
Map
Home Values in the Area
Average Home Value in this Area
Tax History
| Year | Tax Paid | Tax Assessment Tax Assessment Total Assessment is a certain percentage of the fair market value that is determined by local assessors to be the total taxable value of land and additions on the property. | Land | Improvement |
|---|---|---|---|---|
| 2024 | $4,839 | $48,877 | -- | -- |
| 2023 | $4,839 | $48,877 | $0 | $0 |
| 2022 | $4,097 | $38,643 | $0 | $0 |
| 2021 | $4,083 | $38,643 | $0 | $0 |
| 2020 | $4,132 | $41,627 | $0 | $0 |
| 2019 | $4,151 | $41,627 | $0 | $0 |
| 2018 | $3,689 | $36,022 | $0 | $0 |
| 2017 | $3,652 | $36,022 | $0 | $0 |
| 2016 | $3,353 | $31,458 | $0 | $0 |
| 2015 | $3,231 | $31,458 | $0 | $0 |
| 2014 | -- | $24,883 | $0 | $0 |
| 2013 | -- | $23,830 | $0 | $0 |
Property History
| Date | Event | Price | List to Sale | Price per Sq Ft |
|---|---|---|---|---|
| 10/23/2025 10/23/25 | For Sale | $775,000 | -- | $302 / Sq Ft |
Purchase History
| Date | Type | Sale Price | Title Company |
|---|---|---|---|
| Special Warranty Deed | $250,000 | None Listed On Document | |
| Quit Claim Deed | -- | None Listed On Document | |
| Warranty Deed | $468,000 | Land Title Guarantee Company | |
| Interfamily Deed Transfer | -- | -- | |
| Deed | -- | -- | |
| Deed | -- | -- | |
| Deed | -- | -- | |
| Deed | -- | -- | |
| Deed | -- | -- | |
| Deed | -- | -- |
Mortgage History
| Date | Status | Loan Amount | Loan Type |
|---|---|---|---|
| Previous Owner | $175,000 | New Conventional | |
| Previous Owner | $221,250 | No Value Available |
Source: REcolorado®
MLS Number: 2386447
APN: 2075-23-2-30-015
- 6214 S Kenton Way
- 6097 S Lima St
- 6317 S Jamaica Ct
- 6180 S Jamaica Ct
- 6490 S Jamaica Cir
- 11814 E Fair Ave
- 6429 S Jamaica Cir Unit H201
- 11835 E Fair Ave
- 11874 E Maplewood Ave
- 11883 E Fair Ave
- 6345 S Geneva Cir
- 10268 E Lake Dr
- 12056 E Lake Cir
- 10283 E Peakview Ave Unit 201
- 5630 S Lansing Way
- 10643 E Dorado Ave
- 5850 S Galena St
- 11535 E Powers Ave
- 9978 E Maplewood Ave
- 11478 E Briarwood Cir
- 6088 S Lima St
- 11873 E Fair Ave
- 6190 S Oswego St
- 11400 E Peakview Ave Unit ID1041669P
- 11400 E Peakview Ave
- 5662 S Nome St
- 6490 S Dayton St Unit L07
- 6410 S Dayton St Unit I08
- 6550 S Dayton St
- 9242 E Arbor Cir Unit I
- 8916 E Caley Way
- 6465 S Xanadu Way
- 7338 S Havana St
- 9253 E Costilla Ave
- 13253 E Briarwood Ave
- 6001 S Yosemite St Unit C201
- 9604 E Easter Ave
- 9641 E Geddes Ave
- 9650 E Geddes Ave
- 10001 E Dry Creek Rd







