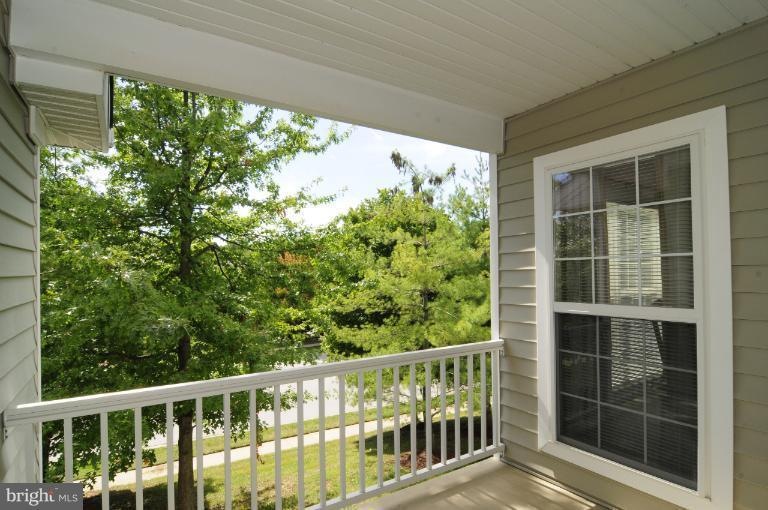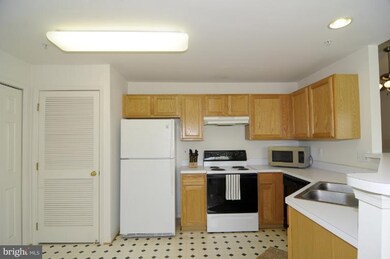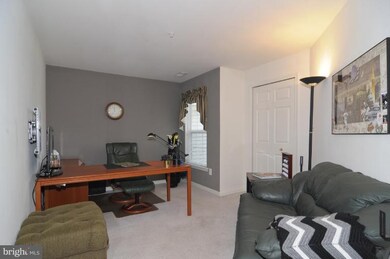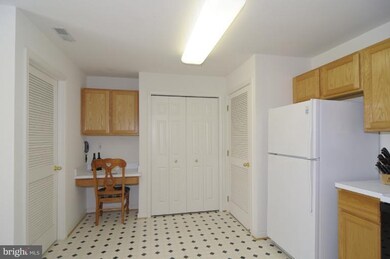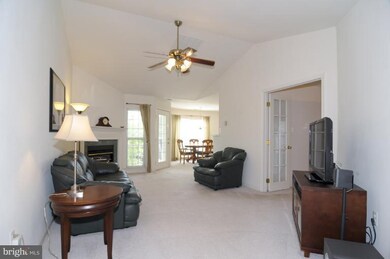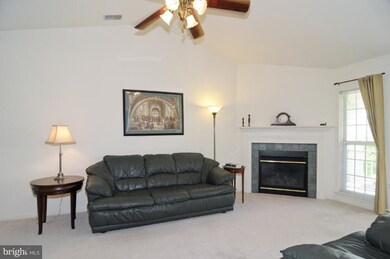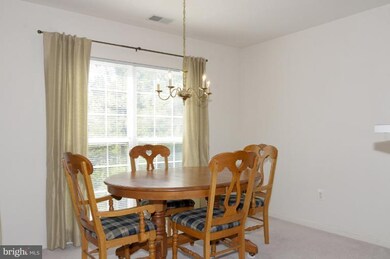
6223 Wild Swan Way Columbia, MD 21045
Long Reach Neighborhood
3
Beds
2
Baths
1,387
Sq Ft
$273/mo
HOA Fee
Highlights
- Open Floorplan
- Colonial Architecture
- Den
- Jeffers Hill Elementary School Rated A-
- Cathedral Ceiling
- Breakfast Area or Nook
About This Home
As of August 2022Beautiful condominium home offers spacious and open floorplan! Cathedral ceilings & ample windows that let in plenty of natural light throughout! LR w/cozy gas FP & walk-out to private patio. KIT w/brkfst bar & Sep DR! MBD w/cath ceilings, dual closets & prvt full BA; 3rd BR w/glass French door entry can be used as optional study! Close to major commuter routes and plenty of shopping & dining!
Property Details
Home Type
- Condominium
Est. Annual Taxes
- $3,851
Year Built
- Built in 1998
Lot Details
- Two or More Common Walls
- Property is in very good condition
HOA Fees
Parking
- 1 Car Attached Garage
- Front Facing Garage
- Garage Door Opener
Home Design
- Colonial Architecture
- Brick Exterior Construction
Interior Spaces
- 1,387 Sq Ft Home
- Property has 2 Levels
- Open Floorplan
- Cathedral Ceiling
- Ceiling Fan
- Fireplace With Glass Doors
- Fireplace Mantel
- Window Treatments
- Palladian Windows
- French Doors
- Living Room
- Dining Room
- Den
Kitchen
- Breakfast Area or Nook
- Eat-In Kitchen
- Electric Oven or Range
- Dishwasher
- Disposal
Bedrooms and Bathrooms
- 3 Main Level Bedrooms
- En-Suite Primary Bedroom
- En-Suite Bathroom
- 2 Full Bathrooms
Laundry
- Laundry Room
- Dryer
- Washer
Outdoor Features
- Patio
- Porch
Utilities
- Central Air
- Heat Pump System
- Natural Gas Water Heater
Community Details
- Low-Rise Condominium
- Village Of Longreach Community
- Village Of Long Reach Subdivision
Listing and Financial Details
- Tax Lot U 202
- Assessor Parcel Number 1416213691
Ownership History
Date
Name
Owned For
Owner Type
Purchase Details
Listed on
May 20, 2022
Closed on
Aug 8, 2022
Sold by
Hoffman Margot E
Bought by
Barclay Charles and Peet Stanley L
Seller's Agent
Colleen Hoffman
EXP Realty, LLC
Buyer's Agent
David Bender
Century 21 Redwood Realty
List Price
$323,500
Sold Price
$325,000
Premium/Discount to List
$1,500
0.46%
Total Days on Market
6
Current Estimated Value
Home Financials for this Owner
Home Financials are based on the most recent Mortgage that was taken out on this home.
Estimated Appreciation
$66,260
Avg. Annual Appreciation
6.88%
Original Mortgage
$292,500
Outstanding Balance
$281,512
Interest Rate
5.51%
Mortgage Type
New Conventional
Estimated Equity
$109,748
Purchase Details
Listed on
Sep 20, 2012
Closed on
Oct 26, 2012
Sold by
Machulcz Mark A
Bought by
Hoffman Margot E and Hoffman Colleen T
Seller's Agent
Creig Northrop
Northrop Realty
Buyer's Agent
Sally Yasenka
Northrop Realty
List Price
$255,000
Sold Price
$255,000
Home Financials for this Owner
Home Financials are based on the most recent Mortgage that was taken out on this home.
Avg. Annual Appreciation
2.51%
Purchase Details
Closed on
Nov 19, 1998
Sold by
Trafalgar House Property Inc
Bought by
Machulcz Mark A
Map
Create a Home Valuation Report for This Property
The Home Valuation Report is an in-depth analysis detailing your home's value as well as a comparison with similar homes in the area
Similar Homes in the area
Home Values in the Area
Average Home Value in this Area
Purchase History
| Date | Type | Sale Price | Title Company |
|---|---|---|---|
| Deed | $325,000 | Highland Title | |
| Deed | $255,000 | Lakeview Title Company | |
| Deed | $142,305 | -- |
Source: Public Records
Mortgage History
| Date | Status | Loan Amount | Loan Type |
|---|---|---|---|
| Open | $292,500 | New Conventional | |
| Closed | -- | No Value Available |
Source: Public Records
Property History
| Date | Event | Price | Change | Sq Ft Price |
|---|---|---|---|---|
| 02/24/2024 02/24/24 | Rented | $2,745 | 0.0% | -- |
| 02/16/2024 02/16/24 | Under Contract | -- | -- | -- |
| 02/10/2024 02/10/24 | Price Changed | $2,745 | -1.1% | $2 / Sq Ft |
| 01/26/2024 01/26/24 | For Rent | $2,775 | 0.0% | -- |
| 08/09/2023 08/09/23 | Rented | $2,775 | +3.7% | -- |
| 08/04/2023 08/04/23 | Under Contract | -- | -- | -- |
| 07/26/2023 07/26/23 | Price Changed | $2,675 | -2.7% | $2 / Sq Ft |
| 07/22/2023 07/22/23 | For Rent | $2,750 | 0.0% | -- |
| 08/09/2022 08/09/22 | Sold | $325,000 | +0.5% | $234 / Sq Ft |
| 07/08/2022 07/08/22 | For Sale | $323,500 | 0.0% | $233 / Sq Ft |
| 06/12/2022 06/12/22 | Pending | -- | -- | -- |
| 06/12/2022 06/12/22 | Price Changed | $323,500 | -0.2% | $233 / Sq Ft |
| 06/12/2022 06/12/22 | Price Changed | $324,000 | -1.8% | $234 / Sq Ft |
| 06/07/2022 06/07/22 | For Sale | $330,000 | +1.5% | $238 / Sq Ft |
| 05/20/2022 05/20/22 | Off Market | $325,000 | -- | -- |
| 10/26/2012 10/26/12 | Sold | $255,000 | 0.0% | $184 / Sq Ft |
| 09/26/2012 09/26/12 | Pending | -- | -- | -- |
| 09/20/2012 09/20/12 | For Sale | $255,000 | -- | $184 / Sq Ft |
Source: Bright MLS
Tax History
| Year | Tax Paid | Tax Assessment Tax Assessment Total Assessment is a certain percentage of the fair market value that is determined by local assessors to be the total taxable value of land and additions on the property. | Land | Improvement |
|---|---|---|---|---|
| 2024 | $4,749 | $298,167 | $0 | $0 |
| 2023 | $4,499 | $284,300 | $85,200 | $199,100 |
| 2022 | $4,366 | $277,867 | $0 | $0 |
| 2021 | $1,438 | $271,433 | $0 | $0 |
| 2020 | $4,181 | $265,000 | $59,100 | $205,900 |
| 2019 | $3,821 | $265,000 | $59,100 | $205,900 |
| 2018 | $3,922 | $265,000 | $59,100 | $205,900 |
| 2017 | $3,689 | $265,000 | $0 | $0 |
| 2016 | $746 | $248,033 | $0 | $0 |
| 2015 | $746 | $231,067 | $0 | $0 |
| 2014 | $728 | $214,100 | $0 | $0 |
Source: Public Records
Source: Bright MLS
MLS Number: 1004168942
APN: 16-213691
Nearby Homes
- 6225 Wild Swan Way
- 6248 April Brook Cir
- 8790 Sage Brush Way
- 8833 Warm Granite Dr
- 6126 Quiet Times
- 6255 Deep Earth Ln
- 8718 Endless Ocean Way
- 6130 Honeycomb Gate
- 8815 Shining Oceans Way
- 8831 Shining Oceans Way
- 8307 Stairtop Ct
- 6322 Roan Stallion Ln
- 6115 Morning Calm Way
- 6247 Woodcrest Dr
- 8459 Oak Bush Terrace
- 8569 Black Star Cir
- 8117 Woodloo Dr
- 8013 Green Tree Ct
- 9006 Watchlight Ct
- 8721 Hayshed Ln Unit 34
