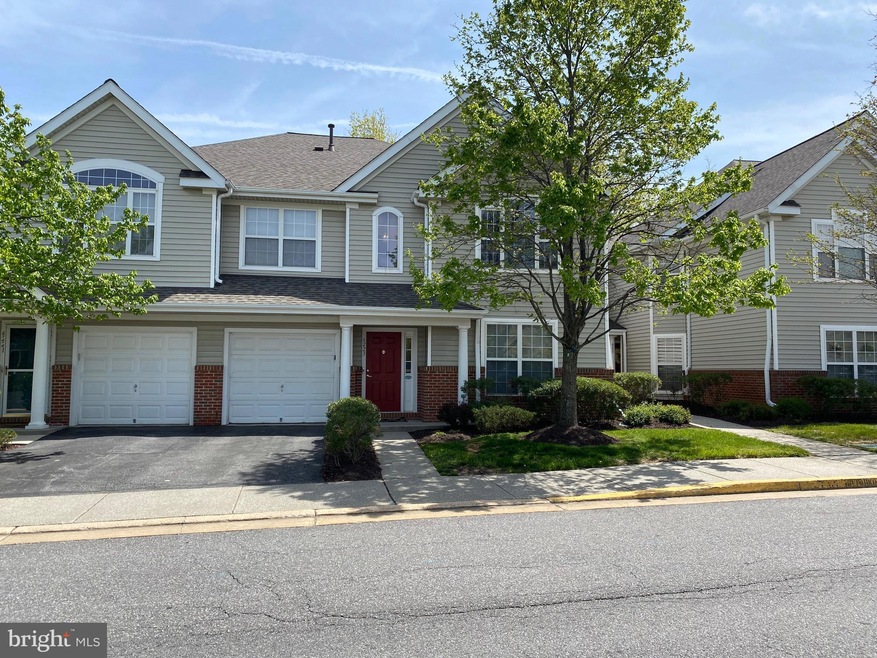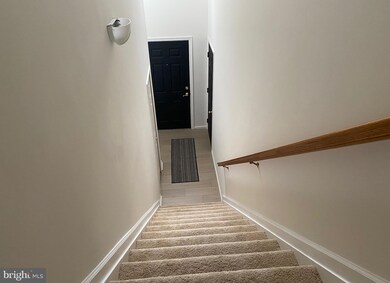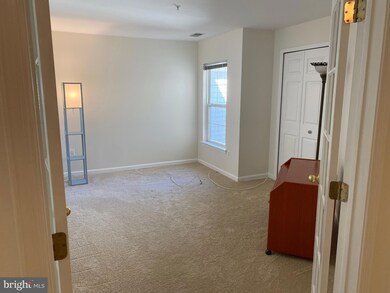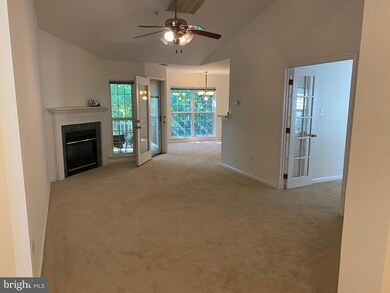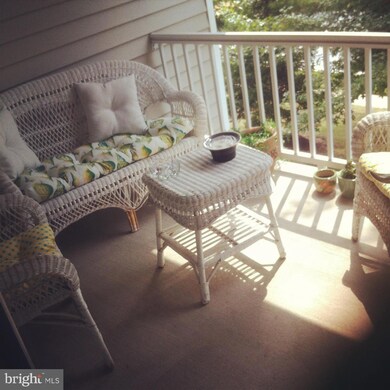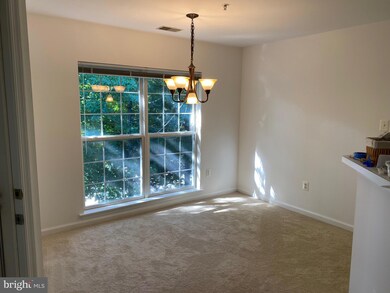
6223 Wild Swan Way Columbia, MD 21045
Long Reach NeighborhoodHighlights
- Open Floorplan
- Colonial Architecture
- Den
- Jeffers Hill Elementary School Rated A-
- Cathedral Ceiling
- Breakfast Area or Nook
About This Home
As of August 2022BUYER FINANCING FELL THROUGH-DON'T MISS THIS ONE! New LVP flooring and carpeting in the ENTIRE home! AND Freshly painted! Welcome to simple living in Columbia--your condo fees cover all your worries: snow removal, trash, lawn management, roof repair/replacement, & exterior management! This unit boasts high ceilings and SO MUCH natural sunlight throughout the entire house! When you enter into the foyer, you have a small area with a closet and the rest of the unit is on the second floor. The stairs take you to your living room entrance with cathedral ceilings and working gas fireplace! Off the living room is a huge office space with french doors and a closet space (3rd bedroom). You will feel like you are in the trees when you look out your windows when you walk through the dining room and into open and spacious kitchen. The kitchen is ready to be remodeled with your own personal taste, but the dishwasher was replaced in 2021 and the stove was replaced in 2015. The laundry room is off of the kitchen and features Samsung Washer and Dryer Set (2016), and a water heater (replaced 2017). Walking back into the main area, you can access the balcony that offers perfect shaded privacy, and the storm door has blinds installed inside the glass so you can block out all the sunlight if you want to get some shade. As you enter back into the house from the balcony, walk back through the living room and down the hallway is the full bathroom, 2nd bedroom and master bedroom with master bath. The second bedroom easily fits a queen sized bed and offers plenty of light. The master bedroom has cathedral ceilings and new ceiling fan. The large windows in the master bedroom make the room feel so relaxing! The master bathroom features a large Jacuzzi tub (no jet features)/shower combo. The condo also includes an attached 1-car garage and installed front door Ring Doorbell Camera is included! There is also under-the-staircase storage space in the garage for any holiday items or extra things! Licensee-owned primary residence.
Last Agent to Sell the Property
Colleen Hoffman
EXP Realty, LLC
Property Details
Home Type
- Condominium
Est. Annual Taxes
- $2,408
Year Built
- Built in 1998
HOA Fees
Parking
- 1 Car Attached Garage
- Front Facing Garage
- Garage Door Opener
- Driveway
- On-Street Parking
- Parking Lot
- Off-Street Parking
Home Design
- Colonial Architecture
- Brick Exterior Construction
Interior Spaces
- 1,387 Sq Ft Home
- Property has 2 Levels
- Open Floorplan
- Cathedral Ceiling
- Ceiling Fan
- Fireplace With Glass Doors
- Fireplace Mantel
- Window Treatments
- Palladian Windows
- French Doors
- Living Room
- Dining Room
- Den
Kitchen
- Breakfast Area or Nook
- Eat-In Kitchen
- Electric Oven or Range
- Dishwasher
- Disposal
Bedrooms and Bathrooms
- 3 Main Level Bedrooms
- En-Suite Primary Bedroom
- En-Suite Bathroom
- 2 Full Bathrooms
Laundry
- Laundry Room
- Dryer
- Washer
Outdoor Features
- Patio
- Porch
Schools
- Long Reach High School
Utilities
- Central Air
- Heat Pump System
- Natural Gas Water Heater
Listing and Financial Details
- Tax Lot U 202
- Assessor Parcel Number 1416213691
- $48 Front Foot Fee per year
Community Details
Overview
- Village Of Long Reach/Crpa HOA
- Low-Rise Condominium
- Village Of Longreach Community
- Kendall Ridge Subdivision
Pet Policy
- Pets Allowed
Ownership History
Purchase Details
Home Financials for this Owner
Home Financials are based on the most recent Mortgage that was taken out on this home.Purchase Details
Home Financials for this Owner
Home Financials are based on the most recent Mortgage that was taken out on this home.Purchase Details
Map
Similar Homes in the area
Home Values in the Area
Average Home Value in this Area
Purchase History
| Date | Type | Sale Price | Title Company |
|---|---|---|---|
| Deed | $325,000 | Highland Title | |
| Deed | $255,000 | Lakeview Title Company | |
| Deed | $142,305 | -- |
Mortgage History
| Date | Status | Loan Amount | Loan Type |
|---|---|---|---|
| Open | $292,500 | New Conventional | |
| Closed | -- | No Value Available |
Property History
| Date | Event | Price | Change | Sq Ft Price |
|---|---|---|---|---|
| 02/24/2024 02/24/24 | Rented | $2,745 | 0.0% | -- |
| 02/16/2024 02/16/24 | Under Contract | -- | -- | -- |
| 02/10/2024 02/10/24 | Price Changed | $2,745 | -1.1% | $2 / Sq Ft |
| 01/26/2024 01/26/24 | For Rent | $2,775 | 0.0% | -- |
| 08/09/2023 08/09/23 | Rented | $2,775 | +3.7% | -- |
| 08/04/2023 08/04/23 | Under Contract | -- | -- | -- |
| 07/26/2023 07/26/23 | Price Changed | $2,675 | -2.7% | $2 / Sq Ft |
| 07/22/2023 07/22/23 | For Rent | $2,750 | 0.0% | -- |
| 08/09/2022 08/09/22 | Sold | $325,000 | +0.5% | $234 / Sq Ft |
| 07/08/2022 07/08/22 | For Sale | $323,500 | 0.0% | $233 / Sq Ft |
| 06/12/2022 06/12/22 | Pending | -- | -- | -- |
| 06/12/2022 06/12/22 | Price Changed | $323,500 | -0.2% | $233 / Sq Ft |
| 06/12/2022 06/12/22 | Price Changed | $324,000 | -1.8% | $234 / Sq Ft |
| 06/07/2022 06/07/22 | For Sale | $330,000 | +1.5% | $238 / Sq Ft |
| 05/20/2022 05/20/22 | Off Market | $325,000 | -- | -- |
| 10/26/2012 10/26/12 | Sold | $255,000 | 0.0% | $184 / Sq Ft |
| 09/26/2012 09/26/12 | Pending | -- | -- | -- |
| 09/20/2012 09/20/12 | For Sale | $255,000 | -- | $184 / Sq Ft |
Tax History
| Year | Tax Paid | Tax Assessment Tax Assessment Total Assessment is a certain percentage of the fair market value that is determined by local assessors to be the total taxable value of land and additions on the property. | Land | Improvement |
|---|---|---|---|---|
| 2024 | $4,749 | $298,167 | $0 | $0 |
| 2023 | $4,499 | $284,300 | $85,200 | $199,100 |
| 2022 | $4,366 | $277,867 | $0 | $0 |
| 2021 | $1,438 | $271,433 | $0 | $0 |
| 2020 | $4,181 | $265,000 | $59,100 | $205,900 |
| 2019 | $3,821 | $265,000 | $59,100 | $205,900 |
| 2018 | $3,922 | $265,000 | $59,100 | $205,900 |
| 2017 | $3,689 | $265,000 | $0 | $0 |
| 2016 | $746 | $248,033 | $0 | $0 |
| 2015 | $746 | $231,067 | $0 | $0 |
| 2014 | $728 | $214,100 | $0 | $0 |
Source: Bright MLS
MLS Number: MDHW2008318
APN: 16-213691
- 8790 Sage Brush Way
- 6248 April Brook Cir
- 8833 Warm Granite Dr
- 8718 Endless Ocean Way
- 6126 Quiet Times
- 6255 Deep Earth Ln
- 8815 Shining Oceans Way
- 6130 Honeycomb Gate
- 8831 Shining Oceans Way
- 8307 Stairtop Ct
- 6322 Roan Stallion Ln
- 6115 Morning Calm Way
- 6247 Woodcrest Dr
- 8117 Woodloo Dr
- 8013 Green Tree Ct
- 8459 Oak Bush Terrace
- 8569 Black Star Cir
- 8010 Hillrise Ct
- 9006 Watchlight Ct
- 8721 Hayshed Ln Unit 34
