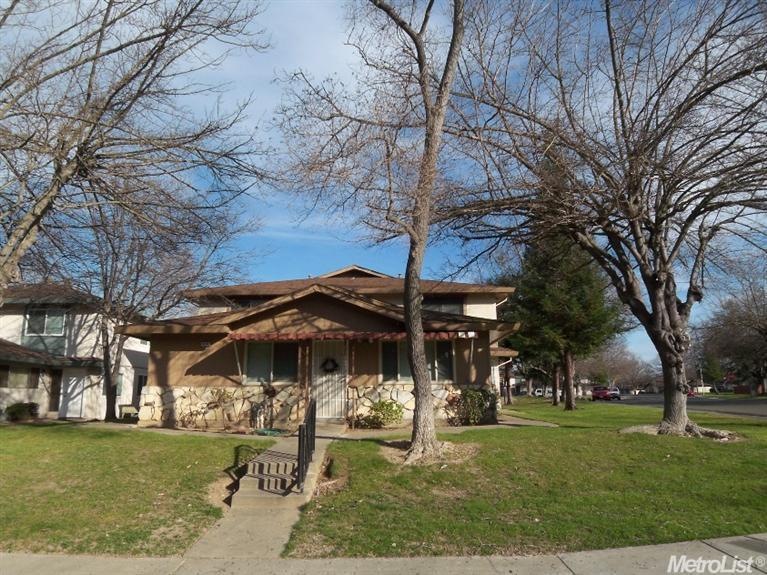
$249,900
- 2 Beds
- 1 Bath
- 795 Sq Ft
- 6213 Carlow Dr
- Unit 1
- Citrus Heights, CA
Welcome to the thoughtfully designed, SINGLE story condominium in the Greenback Estates. This residence includes a practical front where you can BBQ. New roof , new gutters, new double pane windows! Newly painted exterior, granite countertops, ceiling lights throughout. Garage and extra storage. Great location, near Costco, 1 mile from 24HR Fitness, near American River College, Near HWY 80. Few
Alina Mukhopadhyay USKO Realty
