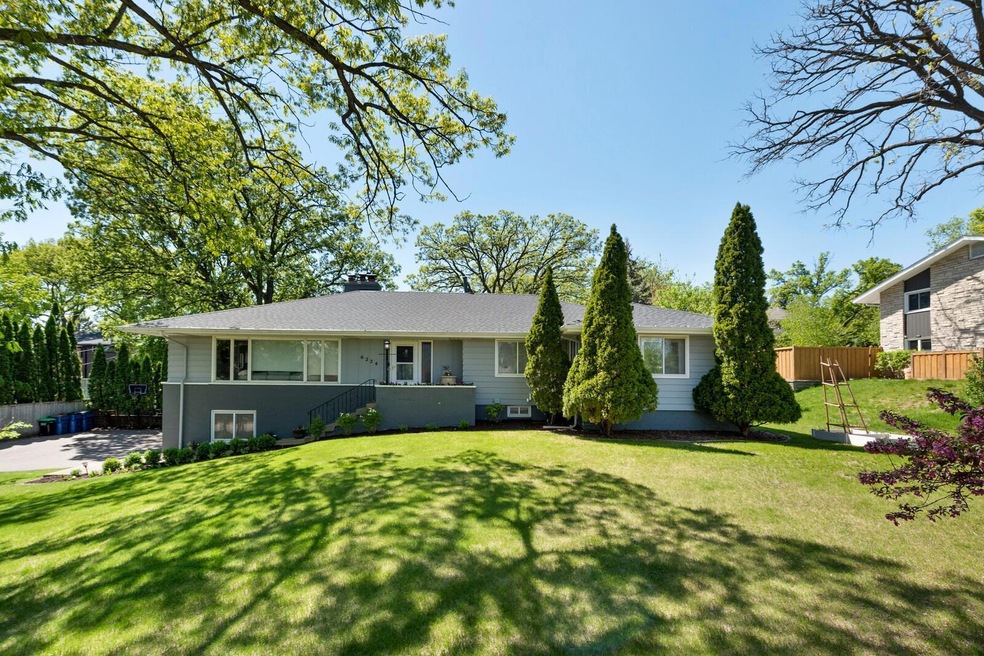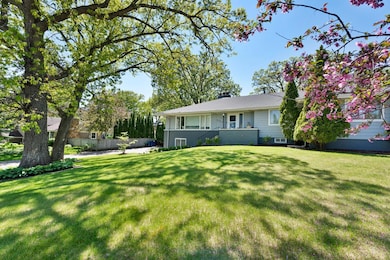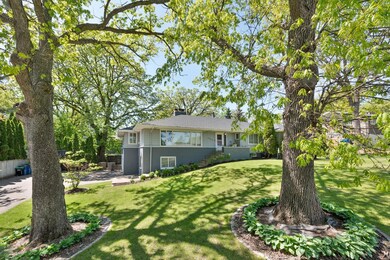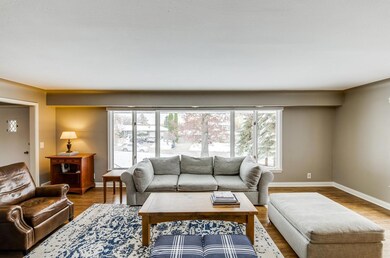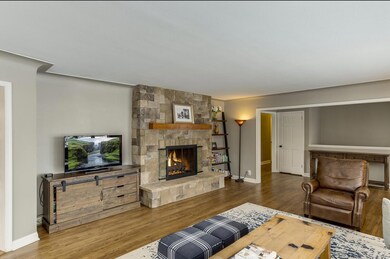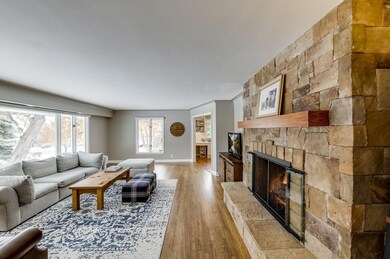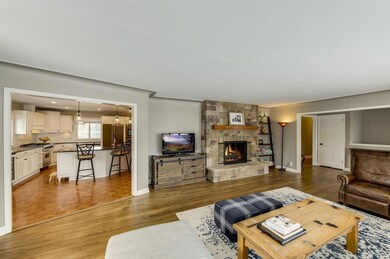
6224 Concord Ave Edina, MN 55424
Concord NeighborhoodEstimated Value: $738,000 - $950,359
Highlights
- No HOA
- Home Office
- The kitchen features windows
- Concord Elementary School Rated A
- Play Room
- 2 Car Attached Garage
About This Home
As of August 2022Welcome to 6224 Concord! Please do not miss this incredible opportunity to live in an amazing home in the 55424 neighborhood of Edina! Abundant square footage makes this an incredible value! Updated chef's kitchen and appliances including built-in Miele coffee maker, 3 ovens, bathroom remodel, creation of a primary bedrooms suite with walk in closet and updated bath, living room fireplace converted to gas, fabulous main floor office space created, extremely spacious bonus/playroom/gym, new mudroom off garage, laundry room remodel with new washer/dryer, new water heater and water softener, new roof with transferable warranty, new gutter guards, updated landscaping. The backyard is sensational! Outdoor kitchen, gorgeous paver patio, fire pit, outrageously cool! Home is wired throughout for audio, outrageously cool backyard with kitchen and fire-pit. This is the perfect home for entertaining! Walk to retail, restaurants, parks and trails. This home is a sensation, truly, ...DO NOT MISS!
Home Details
Home Type
- Single Family
Est. Annual Taxes
- $8,284
Year Built
- Built in 1958
Lot Details
- 0.34 Acre Lot
- Wood Fence
Parking
- 2 Car Attached Garage
- Tuck Under Garage
- Garage Door Opener
Interior Spaces
- 1-Story Property
- Wet Bar
- Family Room
- Living Room with Fireplace
- Home Office
- Play Room
Kitchen
- Built-In Oven
- Range
- Microwave
- Dishwasher
- Disposal
- The kitchen features windows
Bedrooms and Bathrooms
- 5 Bedrooms
Laundry
- Dryer
- Washer
Finished Basement
- Walk-Out Basement
- Basement Fills Entire Space Under The House
Additional Features
- Patio
- Forced Air Heating and Cooling System
Community Details
- No Home Owners Association
- Normandale Subdivision
Listing and Financial Details
- Assessor Parcel Number 3002824220012
Ownership History
Purchase Details
Home Financials for this Owner
Home Financials are based on the most recent Mortgage that was taken out on this home.Purchase Details
Home Financials for this Owner
Home Financials are based on the most recent Mortgage that was taken out on this home.Purchase Details
Home Financials for this Owner
Home Financials are based on the most recent Mortgage that was taken out on this home.Purchase Details
Purchase Details
Purchase Details
Similar Homes in Edina, MN
Home Values in the Area
Average Home Value in this Area
Purchase History
| Date | Buyer | Sale Price | Title Company |
|---|---|---|---|
| Radermacher Ryan | $825,000 | -- | |
| Radermacher Ryan | $825,000 | Watermark Title | |
| Hildebrand Margaret Morgan | $549,000 | Burnet Title | |
| Buchner Mehling Melissa M | $650,000 | -- | |
| Duffy Deanna M | $585,000 | -- | |
| Gomez Genaro | $212,000 | -- |
Mortgage History
| Date | Status | Borrower | Loan Amount |
|---|---|---|---|
| Open | Radermacher Ryan | $701,250 | |
| Closed | Radermacher Ryan | $701,250 | |
| Previous Owner | Hildebrand Margaret Morgan | $109,800 | |
| Previous Owner | Hildebrand Margaret Morgan | $439,200 | |
| Previous Owner | Mehling Jason A | $407,000 | |
| Previous Owner | Mehling Jason A | $223,000 | |
| Previous Owner | Mehling Jason A | $417,000 |
Property History
| Date | Event | Price | Change | Sq Ft Price |
|---|---|---|---|---|
| 08/29/2022 08/29/22 | Sold | $825,000 | -6.1% | $194 / Sq Ft |
| 08/01/2022 08/01/22 | Pending | -- | -- | -- |
| 07/06/2022 07/06/22 | Price Changed | $879,000 | -4.4% | $206 / Sq Ft |
| 06/23/2022 06/23/22 | For Sale | $919,000 | -- | $216 / Sq Ft |
Tax History Compared to Growth
Tax History
| Year | Tax Paid | Tax Assessment Tax Assessment Total Assessment is a certain percentage of the fair market value that is determined by local assessors to be the total taxable value of land and additions on the property. | Land | Improvement |
|---|---|---|---|---|
| 2023 | $9,700 | $756,900 | $371,000 | $385,900 |
| 2022 | $8,541 | $744,100 | $357,700 | $386,400 |
| 2021 | $8,284 | $637,100 | $278,200 | $358,900 |
| 2020 | $8,230 | $619,400 | $259,000 | $360,400 |
| 2019 | $8,092 | $606,200 | $244,200 | $362,000 |
| 2018 | $7,834 | $598,500 | $234,900 | $363,600 |
| 2017 | $9,596 | $667,000 | $196,100 | $470,900 |
| 2016 | $9,124 | $629,800 | $182,300 | $447,500 |
| 2015 | $8,688 | $624,500 | $177,000 | $447,500 |
| 2014 | -- | $595,000 | $147,500 | $447,500 |
Agents Affiliated with this Home
-
Ellyn Wolfenson

Seller's Agent in 2022
Ellyn Wolfenson
Coldwell Banker Burnet
(612) 644-3033
2 in this area
174 Total Sales
-
David Rohlf

Buyer's Agent in 2022
David Rohlf
Keller Williams Realty Integrity Lakes
(612) 961-1701
2 in this area
86 Total Sales
Map
Source: NorthstarMLS
MLS Number: 6225584
APN: 30-028-24-22-0012
- 6200 Virginia Ave S
- 6017 Concord Ave
- 6112 Kellogg Ave Unit 200D
- 4828 Valley View Rd
- 6532 W Shore Dr
- 4404 Valley View Rd
- 4408 Valley View Rd
- 6425 Josephine Ave
- 6144 Oaklawn Ave
- 6140 Oaklawn Ave
- 6008 Kellogg Ave
- 6016 Oaklawn Ave
- 4905 W 66th St
- 6008 Oaklawn Ave
- 5945 Kellogg Ave
- 6325 Brookview Ave
- 5904 Wooddale Ave
- 5821 Ashcroft Ave
- 6617 Normandale Rd
- 4230 Valley View Rd
- 6224 Concord Ave
- 6216 Concord Ave
- 6225 Virginia Ave S
- 6232 Concord Ave
- 6217 Virginia Ave S
- 6233 Virginia Ave S
- 6217 Concord Ave
- 6213 Concord Ave
- 4624 W 63rd St
- 6209 Concord Ave
- 6208 Concord Ave
- 6209 Virginia Ave S
- 6300 Concord Ave
- 4620 W 63rd St
- 6205 Concord Ave
- 6224 Virginia Ave S
- 6216 Virginia Ave S
- 6232 Virginia Ave S
- 6301 Concord Ave
- 6217 Ashcroft Ln
