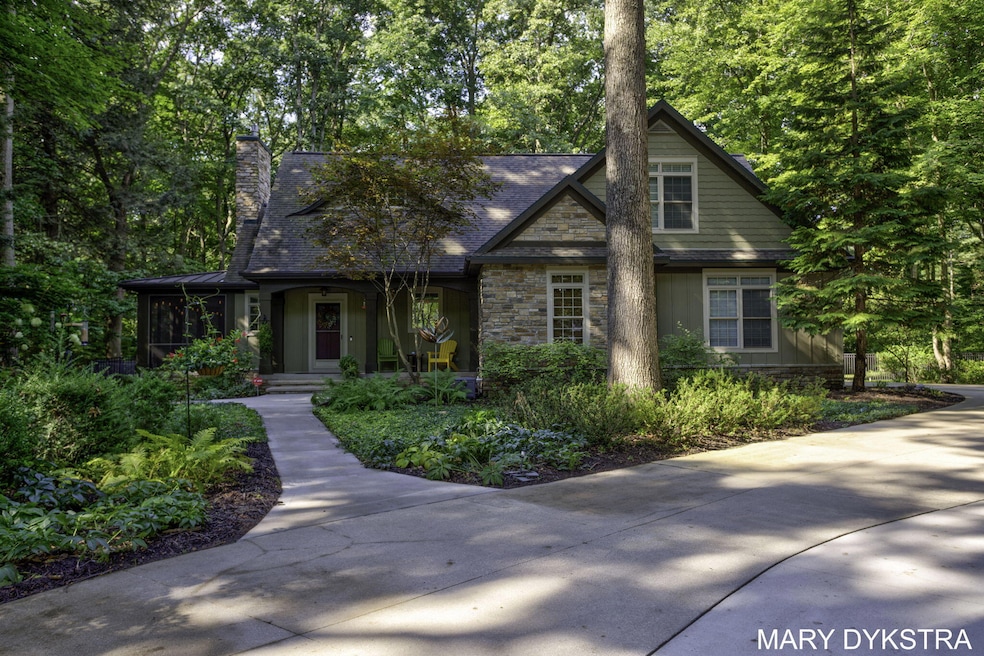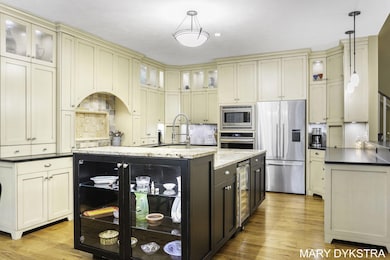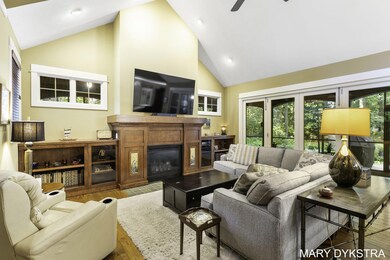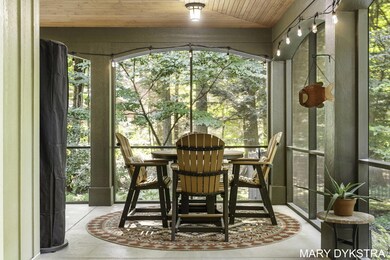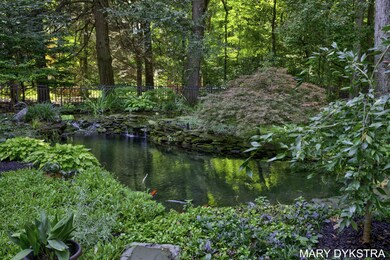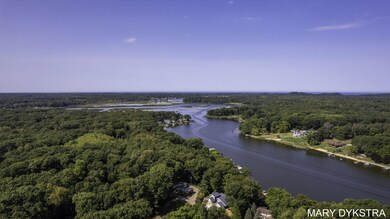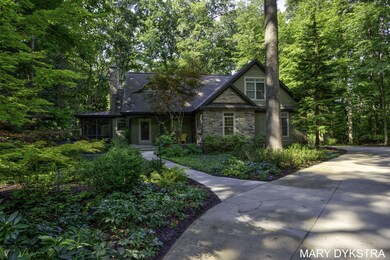
6224 Lighthouse Ct Saugatuck, MI 49453
Highlights
- Waterfall on Lot
- Craftsman Architecture
- Wooded Lot
- Douglas Elementary School Rated A
- Pond
- Vaulted Ceiling
About This Home
As of November 2024Welcome to 6224 Lighthouse Court, a stunning 4-bedroom, 3-bathroom retreat nestled on 1.35 acres in the desirable Lighthouse Estates. This exceptional craftsman-style home blends custom craftsmanship with modern comforts, creating an ideal sanctuary for those seeking privacy and tranquility. The interior features stunning hickory wood floors, a gourmet kitchen with honed granite countertops, a climate-controlled wine cellar and a cathedral ceiling in the living room. Enjoy main-level living with a spacious primary suite featuring a cozy 4-season room. Retractable patio doors lead to a wrap-around screened porch, perfect for relaxing while overlooking the serene koi pond, stone patio and lush, wooded backyard. The upper level has three bedrooms and a full bathroom, providing ample space for family or guests. The lower level is unfinished with high ceilings and untapped potential. Recent updates include a new water heater, appliances, HVAC system, and many more. The Indian Point area offers many opportunities for walking trails, animal sightings and views of the Kalamazoo River and Silver Lake. This home perfectly combines luxurious living with natural beauty. Schedule your showing today!
Last Agent to Sell the Property
Keller Williams Harbortown License #6501394823 Listed on: 09/26/2024

Home Details
Home Type
- Single Family
Est. Annual Taxes
- $10,008
Year Built
- Built in 2008
Lot Details
- 1.35 Acre Lot
- Property fronts a private road
- Cul-De-Sac
- Shrub
- Level Lot
- Sprinkler System
- Wooded Lot
- Back Yard Fenced
- Property is zoned R-2, R-2
HOA Fees
- $142 Monthly HOA Fees
Parking
- 2 Car Attached Garage
- Side Facing Garage
- Garage Door Opener
Home Design
- Craftsman Architecture
- Brick or Stone Mason
- Composition Roof
- Metal Roof
- HardiePlank Siding
- Stone
Interior Spaces
- 2,825 Sq Ft Home
- 2-Story Property
- Bar Fridge
- Vaulted Ceiling
- Ceiling Fan
- Window Treatments
- Living Room with Fireplace
- Screened Porch
- Home Security System
Kitchen
- Eat-In Kitchen
- Built-In Electric Oven
- Cooktop<<rangeHoodToken>>
- <<microwave>>
- Dishwasher
- Kitchen Island
- Snack Bar or Counter
Flooring
- Wood
- Carpet
- Tile
Bedrooms and Bathrooms
- 4 Bedrooms | 1 Main Level Bedroom
- En-Suite Bathroom
Laundry
- Laundry on main level
- Gas Dryer Hookup
Basement
- Basement Fills Entire Space Under The House
- Sump Pump
- Stubbed For A Bathroom
- Crawl Space
- Natural lighting in basement
Outdoor Features
- Pond
- Patio
- Waterfall on Lot
- Shed
- Storage Shed
Utilities
- Forced Air Heating and Cooling System
- Heating System Uses Natural Gas
- Well
- Electric Water Heater
- Water Softener is Owned
- Septic System
Community Details
- Association fees include trash
- Association Phone (616) 916-2857
- Lighthouse Estates Subdivision
Ownership History
Purchase Details
Home Financials for this Owner
Home Financials are based on the most recent Mortgage that was taken out on this home.Purchase Details
Home Financials for this Owner
Home Financials are based on the most recent Mortgage that was taken out on this home.Purchase Details
Purchase Details
Similar Homes in Saugatuck, MI
Home Values in the Area
Average Home Value in this Area
Purchase History
| Date | Type | Sale Price | Title Company |
|---|---|---|---|
| Warranty Deed | $950,000 | Lighthouse Title | |
| Warranty Deed | $950,000 | Lighthouse Title | |
| Warranty Deed | $575,000 | Ata Natl Title Group Llc | |
| Interfamily Deed Transfer | -- | None Available | |
| Warranty Deed | $67,000 | Lighthouse Title Inc |
Mortgage History
| Date | Status | Loan Amount | Loan Type |
|---|---|---|---|
| Open | $750,000 | New Conventional | |
| Closed | $750,000 | New Conventional | |
| Previous Owner | $150,000 | Credit Line Revolving | |
| Previous Owner | $185,000 | New Conventional | |
| Previous Owner | $300,000 | New Conventional | |
| Previous Owner | $249,000 | Credit Line Revolving |
Property History
| Date | Event | Price | Change | Sq Ft Price |
|---|---|---|---|---|
| 11/06/2024 11/06/24 | Sold | $950,000 | -2.6% | $336 / Sq Ft |
| 10/07/2024 10/07/24 | Pending | -- | -- | -- |
| 09/26/2024 09/26/24 | For Sale | $975,000 | +69.6% | $345 / Sq Ft |
| 09/07/2018 09/07/18 | Sold | $575,000 | -8.0% | $174 / Sq Ft |
| 07/22/2018 07/22/18 | Pending | -- | -- | -- |
| 04/17/2018 04/17/18 | For Sale | $624,900 | -- | $189 / Sq Ft |
Tax History Compared to Growth
Tax History
| Year | Tax Paid | Tax Assessment Tax Assessment Total Assessment is a certain percentage of the fair market value that is determined by local assessors to be the total taxable value of land and additions on the property. | Land | Improvement |
|---|---|---|---|---|
| 2025 | $10,454 | $367,100 | $33,100 | $334,000 |
| 2024 | -- | $354,400 | $0 | $0 |
| 2023 | $9,559 | $411,900 | $30,400 | $381,500 |
| 2022 | $9,247 | $395,600 | $48,500 | $347,100 |
| 2021 | $8,903 | $339,300 | $48,500 | $290,800 |
| 2020 | $8,221 | $300,100 | $48,500 | $251,600 |
| 2019 | $4,717 | $287,600 | $48,500 | $239,100 |
| 2018 | $4,717 | $261,500 | $44,100 | $217,400 |
| 2017 | $0 | $244,900 | $42,900 | $202,000 |
| 2016 | $0 | $204,500 | $23,500 | $181,000 |
| 2015 | -- | $204,500 | $23,500 | $181,000 |
| 2014 | -- | $198,400 | $23,500 | $174,900 |
| 2013 | -- | $189,400 | $20,100 | $169,300 |
Agents Affiliated with this Home
-
Mary Dykstra

Seller's Agent in 2024
Mary Dykstra
Keller Williams Harbortown
(616) 836-5697
196 Total Sales
-
Tammy Culler

Buyer's Agent in 2024
Tammy Culler
Key Realty One LLC
(734) 476-7132
88 Total Sales
-
Liz Engel

Seller's Agent in 2018
Liz Engel
CENTURY 21 Affiliated
(616) 836-7171
166 Total Sales
-
Anthony Clark

Buyer's Agent in 2018
Anthony Clark
@ Properties
(616) 638-7185
78 Total Sales
Map
Source: Southwestern Michigan Association of REALTORS®
MLS Number: 24050856
APN: 20-245-020-00
- 6242 131st St
- 6312 Silver Lake Dr
- 6264 Chippewa Ave
- 6289 Gesh Trail
- 3126 Red Oak Dr Unit 7
- 3126 Red Oak Dr
- 6187 Bayou Trail
- 6354 Old Allegan Rd
- 6280 Gleason Rd
- 6445 Old Allegan Rd
- 6309 Riverside Rd
- 6316 Gleason Rd
- 6236 Arrowhead Dr Unit 31
- 6465 Sandhill Ln
- Lot Jack Wilson Rd
- 6403 Riverside Rd
- 6346 Riverside Rd
- 3013 Newport Dr
- 3328 Pine Glen Dr Unit Lot H
- 6475 Old Allegan Rd
