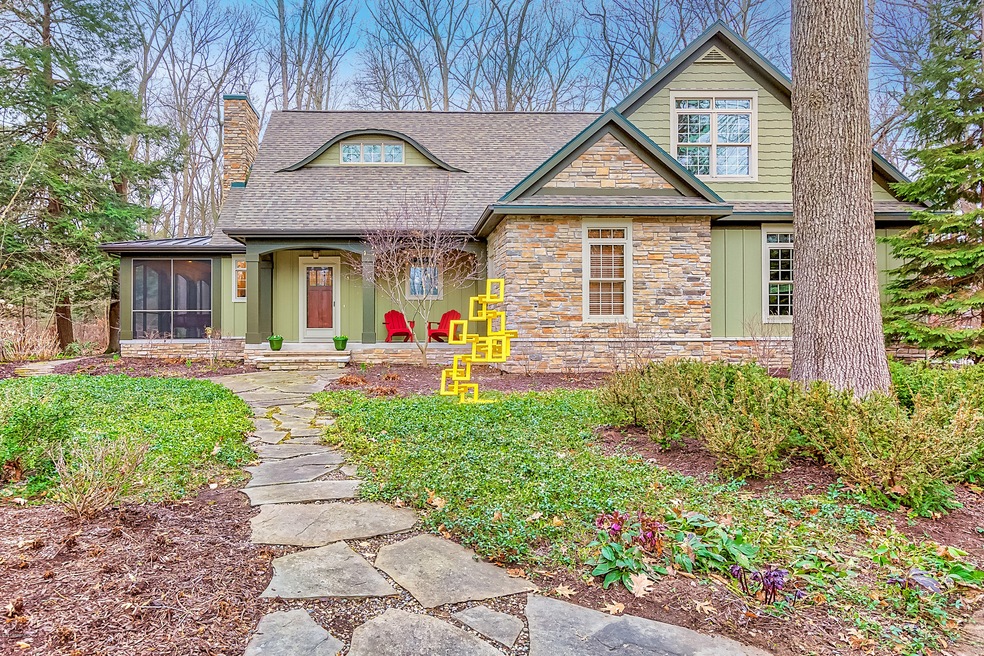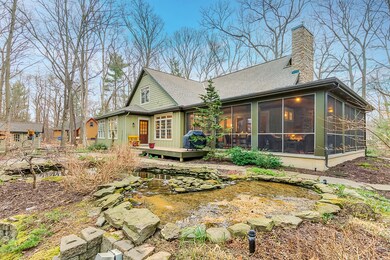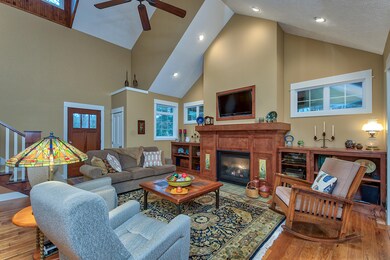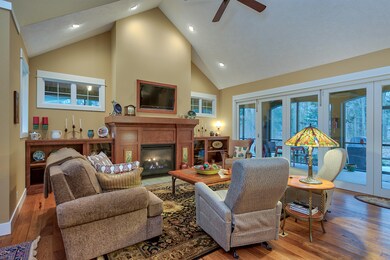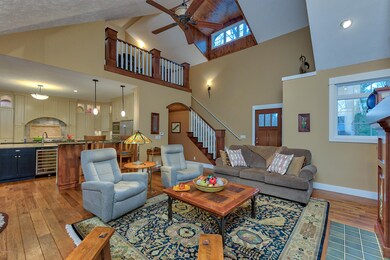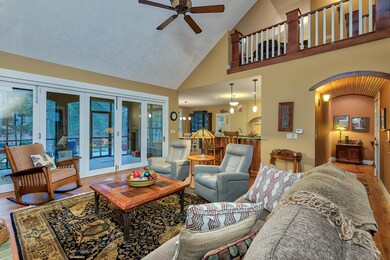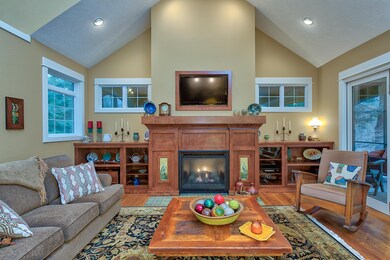
6224 Lighthouse Ct Saugatuck, MI 49453
Highlights
- Waterfall on Lot
- Pond
- Sun or Florida Room
- Douglas Elementary School Rated A
- Wood Flooring
- Mud Room
About This Home
As of November 2024Exceptional crafstman styled home with a unique design, custom features, master suite with 4 season room, office and a wine closet, all offering easy main level living. The retractable patio doors open to the wrap around screen porch overlooking the koi pond and wooded back yard. Located in Lighthouse estates, this gorgeous home was situated in the middle of two lots for maximum privacy. The upper level offers 2 beautifully bright bedrooms and one uncompleted ready for your finishing touches as a bedroom, studio or study. The Indian Point area offers 75 acres of walking trails down to Silver Lake, Kalamazoo River and Pottawatomie Marsh views, an abundance of beech, dogwood, maple and oak trees and migrating waterfowl, sandhill cranes, eagles and hawks.
Last Agent to Sell the Property
CENTURY 21 Affiliated License #6502381359 Listed on: 04/17/2018

Home Details
Home Type
- Single Family
Est. Annual Taxes
- $6,165
Year Built
- Built in 2008
Lot Details
- 1.35 Acre Lot
- Lot Dimensions are 200x232
- Property fronts a private road
- Cul-De-Sac
- Shrub
- Level Lot
- Sprinkler System
HOA Fees
- $74 Monthly HOA Fees
Parking
- 2 Car Attached Garage
- Garage Door Opener
Home Design
- Bungalow
- Composition Roof
- Metal Roof
- HardiePlank Siding
Interior Spaces
- 3,300 Sq Ft Home
- 2-Story Property
- Ceiling Fan
- Window Treatments
- Mud Room
- Living Room with Fireplace
- Dining Area
- Sun or Florida Room
- Screened Porch
- Wood Flooring
Kitchen
- Eat-In Kitchen
- <<builtInOvenToken>>
- Range<<rangeHoodToken>>
- <<microwave>>
- Dishwasher
- Kitchen Island
- Snack Bar or Counter
Bedrooms and Bathrooms
- 4 Bedrooms | 1 Main Level Bedroom
Laundry
- Laundry on main level
- Dryer
- Washer
Basement
- Basement Fills Entire Space Under The House
- Crawl Space
Outdoor Features
- Pond
- Waterfall on Lot
- Shed
Utilities
- Forced Air Heating and Cooling System
- Heating System Powered By Owned Propane
- Propane
- Well
- Electric Water Heater
- Septic System
Community Details
- Association fees include trash, snow removal, lawn/yard care
Ownership History
Purchase Details
Home Financials for this Owner
Home Financials are based on the most recent Mortgage that was taken out on this home.Purchase Details
Home Financials for this Owner
Home Financials are based on the most recent Mortgage that was taken out on this home.Purchase Details
Purchase Details
Similar Homes in Saugatuck, MI
Home Values in the Area
Average Home Value in this Area
Purchase History
| Date | Type | Sale Price | Title Company |
|---|---|---|---|
| Warranty Deed | $950,000 | Lighthouse Title | |
| Warranty Deed | $950,000 | Lighthouse Title | |
| Warranty Deed | $575,000 | Ata Natl Title Group Llc | |
| Interfamily Deed Transfer | -- | None Available | |
| Warranty Deed | $67,000 | Lighthouse Title Inc |
Mortgage History
| Date | Status | Loan Amount | Loan Type |
|---|---|---|---|
| Open | $750,000 | New Conventional | |
| Closed | $750,000 | New Conventional | |
| Previous Owner | $150,000 | Credit Line Revolving | |
| Previous Owner | $185,000 | New Conventional | |
| Previous Owner | $300,000 | New Conventional | |
| Previous Owner | $249,000 | Credit Line Revolving |
Property History
| Date | Event | Price | Change | Sq Ft Price |
|---|---|---|---|---|
| 11/06/2024 11/06/24 | Sold | $950,000 | -2.6% | $336 / Sq Ft |
| 10/07/2024 10/07/24 | Pending | -- | -- | -- |
| 09/26/2024 09/26/24 | For Sale | $975,000 | +69.6% | $345 / Sq Ft |
| 09/07/2018 09/07/18 | Sold | $575,000 | -8.0% | $174 / Sq Ft |
| 07/22/2018 07/22/18 | Pending | -- | -- | -- |
| 04/17/2018 04/17/18 | For Sale | $624,900 | -- | $189 / Sq Ft |
Tax History Compared to Growth
Tax History
| Year | Tax Paid | Tax Assessment Tax Assessment Total Assessment is a certain percentage of the fair market value that is determined by local assessors to be the total taxable value of land and additions on the property. | Land | Improvement |
|---|---|---|---|---|
| 2025 | $10,454 | $367,100 | $33,100 | $334,000 |
| 2024 | -- | $354,400 | $0 | $0 |
| 2023 | $9,559 | $411,900 | $30,400 | $381,500 |
| 2022 | $9,247 | $395,600 | $48,500 | $347,100 |
| 2021 | $8,903 | $339,300 | $48,500 | $290,800 |
| 2020 | $8,221 | $300,100 | $48,500 | $251,600 |
| 2019 | $4,717 | $287,600 | $48,500 | $239,100 |
| 2018 | $4,717 | $261,500 | $44,100 | $217,400 |
| 2017 | $0 | $244,900 | $42,900 | $202,000 |
| 2016 | $0 | $204,500 | $23,500 | $181,000 |
| 2015 | -- | $204,500 | $23,500 | $181,000 |
| 2014 | -- | $198,400 | $23,500 | $174,900 |
| 2013 | -- | $189,400 | $20,100 | $169,300 |
Agents Affiliated with this Home
-
Mary Dykstra

Seller's Agent in 2024
Mary Dykstra
Keller Williams Harbortown
(616) 836-5697
196 Total Sales
-
Tammy Culler

Buyer's Agent in 2024
Tammy Culler
Key Realty One
(734) 476-7132
88 Total Sales
-
Liz Engel

Seller's Agent in 2018
Liz Engel
CENTURY 21 Affiliated
(616) 836-7171
166 Total Sales
-
Anthony Clark

Buyer's Agent in 2018
Anthony Clark
@ Properties
(616) 638-7185
80 Total Sales
Map
Source: Southwestern Michigan Association of REALTORS®
MLS Number: 18015129
APN: 20-245-020-00
- 6242 131st St
- 6312 Silver Lake Dr
- 6264 Chippewa Ave
- 6289 Gesh Trail
- 3126 Red Oak Dr Unit 7
- 3126 Red Oak Dr
- 6187 Bayou Trail
- 6354 Old Allegan Rd
- 6280 Gleason Rd
- 6445 Old Allegan Rd
- 6309 Riverside Rd
- 6316 Gleason Rd
- 6236 Arrowhead Dr Unit 31
- 6465 Sandhill Ln
- Lot Jack Wilson Rd
- 6403 Riverside Rd
- 6346 Riverside Rd
- 3013 Newport Dr
- 3328 Pine Glen Dr Unit Lot H
- 6475 Old Allegan Rd
