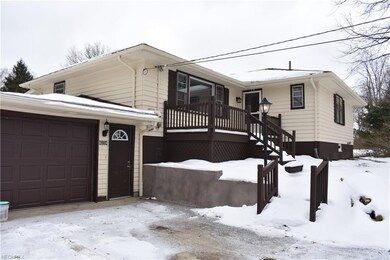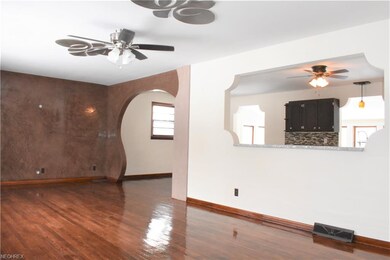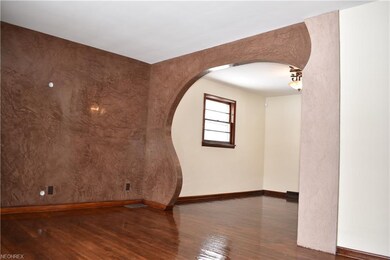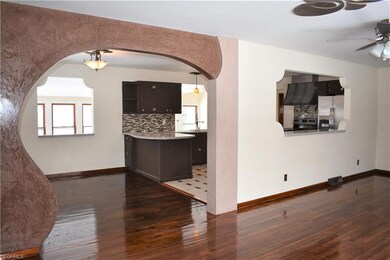
6224 Lucas Ave Ashtabula, OH 44004
Highlights
- 0.76 Acre Lot
- 1 Car Attached Garage
- West Facing Home
- Deck
- Forced Air Heating and Cooling System
- 1-Story Property
About This Home
As of May 20244 Bedroom 2 Full Bath Custom Remodeled home in Saybrook Township! Ranch style with a full Finished basement, 1 car attached garage, central air, generator, whole house air purifier and more. The updates are truly unique and astounding! The main level features refinished hardwood floors, an open concept with the 25'x12' living room connecting to the kitchen via a NY designer-look Venetian archway. The kitchen is a sight to behold with one-of a kind epoxy counter-tops, never used stainless steel appliances just installed this year, porcelain floors with marble accents, and a glass mosaic back-splash. From the kitchen area step down into the Bonus Family Room full of light with a perfect view of the scenic backyard! A large master bedroom offers a private and newly refinished full bathroom. Both bathrooms in this home have a tiled bathtub surround, newer vanities, lighting, and tile floors. The Full Finished basement offers a 5th Bedroom! There is so much space in the basement & so many possibilities for this space; could easily house an office, rec room, etc. See this one before it's gone, set up a showing today!
Last Agent to Sell the Property
Platinum Real Estate License #2016001879 Listed on: 03/16/2018
Home Details
Home Type
- Single Family
Est. Annual Taxes
- $877
Year Built
- Built in 1959
Lot Details
- 0.76 Acre Lot
- Lot Dimensions are 100x332
- Street terminates at a dead end
- West Facing Home
Parking
- 1 Car Attached Garage
Home Design
- Asphalt Roof
Interior Spaces
- 1-Story Property
Kitchen
- Built-In Oven
- Range
- Dishwasher
Bedrooms and Bathrooms
- 4 Bedrooms
- 2 Full Bathrooms
Finished Basement
- Walk-Out Basement
- Basement Fills Entire Space Under The House
Outdoor Features
- Deck
Utilities
- Forced Air Heating and Cooling System
- Heating System Uses Gas
Listing and Financial Details
- Assessor Parcel Number 8480191036300-480191036400
Ownership History
Purchase Details
Home Financials for this Owner
Home Financials are based on the most recent Mortgage that was taken out on this home.Purchase Details
Home Financials for this Owner
Home Financials are based on the most recent Mortgage that was taken out on this home.Purchase Details
Purchase Details
Home Financials for this Owner
Home Financials are based on the most recent Mortgage that was taken out on this home.Similar Homes in Ashtabula, OH
Home Values in the Area
Average Home Value in this Area
Purchase History
| Date | Type | Sale Price | Title Company |
|---|---|---|---|
| Warranty Deed | $170,445 | Title Professionals Group | |
| Warranty Deed | $130,000 | Chicago Title | |
| Sheriffs Deed | $25,121 | None Available | |
| Warranty Deed | $124,000 | Approved Title Solutions |
Mortgage History
| Date | Status | Loan Amount | Loan Type |
|---|---|---|---|
| Open | $170,445 | VA | |
| Previous Owner | $125,000 | New Conventional | |
| Previous Owner | $111,600 | Fannie Mae Freddie Mac | |
| Previous Owner | $5,000 | Unknown |
Property History
| Date | Event | Price | Change | Sq Ft Price |
|---|---|---|---|---|
| 05/09/2024 05/09/24 | Sold | $165,000 | -1.8% | $53 / Sq Ft |
| 04/05/2024 04/05/24 | Pending | -- | -- | -- |
| 03/05/2024 03/05/24 | Price Changed | $168,000 | -1.2% | $54 / Sq Ft |
| 02/20/2024 02/20/24 | Price Changed | $170,000 | -5.6% | $55 / Sq Ft |
| 02/09/2024 02/09/24 | For Sale | $180,000 | +38.5% | $58 / Sq Ft |
| 04/23/2018 04/23/18 | Sold | $130,000 | -3.6% | $42 / Sq Ft |
| 03/22/2018 03/22/18 | Pending | -- | -- | -- |
| 03/16/2018 03/16/18 | For Sale | $134,900 | -- | $44 / Sq Ft |
Tax History Compared to Growth
Tax History
| Year | Tax Paid | Tax Assessment Tax Assessment Total Assessment is a certain percentage of the fair market value that is determined by local assessors to be the total taxable value of land and additions on the property. | Land | Improvement |
|---|---|---|---|---|
| 2024 | $4,133 | $49,080 | $5,080 | $44,000 |
| 2023 | $1,859 | $49,080 | $5,080 | $44,000 |
| 2022 | $1,572 | $37,740 | $3,890 | $33,850 |
| 2021 | $1,589 | $37,740 | $3,890 | $33,850 |
| 2020 | $1,599 | $37,740 | $3,890 | $33,850 |
| 2019 | $1,383 | $25,000 | $4,030 | $20,970 |
| 2018 | $881 | $25,030 | $4,060 | $20,970 |
| 2017 | $880 | $25,030 | $4,060 | $20,970 |
| 2016 | $877 | $24,330 | $3,960 | $20,370 |
| 2015 | $16,885 | $24,330 | $3,960 | $20,370 |
| 2014 | $14,718 | $24,330 | $3,960 | $20,370 |
| 2013 | $12,653 | $31,190 | $3,080 | $28,110 |
Agents Affiliated with this Home
-

Seller's Agent in 2024
Leah Montgomery
Fathom Realty
(440) 384-1231
2 in this area
77 Total Sales
-

Buyer's Agent in 2024
Jenica Muscio-Lehman
HomeSmart Real Estate Momentum LLC
(440) 855-8679
40 in this area
82 Total Sales
-

Buyer Co-Listing Agent in 2024
Theresa Berrier-Pope
HomeSmart Real Estate Momentum LLC
(440) 897-2184
61 in this area
130 Total Sales
-

Seller's Agent in 2018
Shawni Marich
Platinum Real Estate
(440) 994-9538
51 in this area
195 Total Sales
-

Buyer's Agent in 2018
Sylvia Incorvaia
EXP Realty, LLC.
(216) 316-1893
2,668 Total Sales
Map
Source: MLS Now
MLS Number: 3981216
APN: 480191036300
- 6311 Francis Ave
- VL N Bend Rd
- 2007 W 59th St
- 2055 S Ridge Rd W
- 4017 N Ridge Rd W
- 1639 S Ridge Rd W
- 1723 W Prospect Rd
- 1525 Perryville Place
- 1330 Bunker Hill Rd
- 5838 Woodley Ct
- 1024 W 54th St
- 1016 W 55th St
- 3912 Austinburg Rd
- 5730 West Ave
- 4717 Strong Ave
- 1543 Cherry Ln
- 4720 Strong Ave
- 4716 Strong Ave
- 923 W 58th St
- 6144 Jefferson Rd






