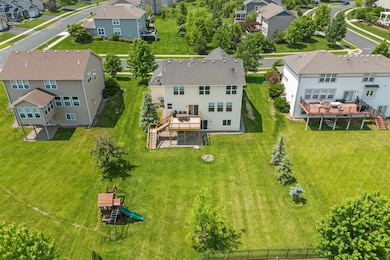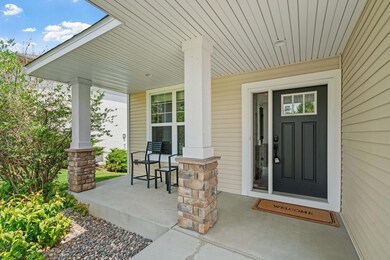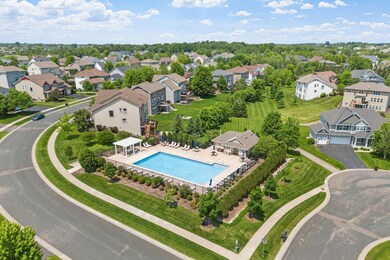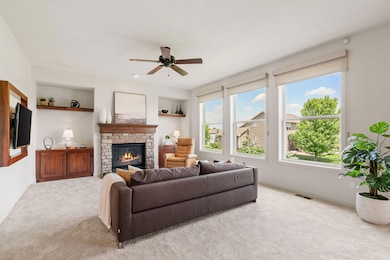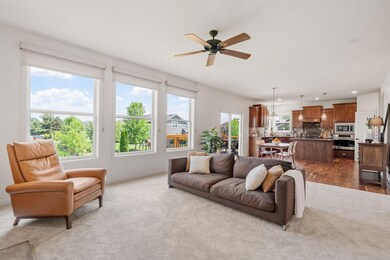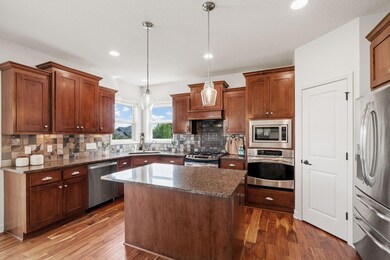
6224 Olive Ln N Maple Grove, MN 55311
Highlights
- Recreation Room
- Community Pool
- The kitchen features windows
- Wayzata Central Middle School Rated A+
- Home Office
- 3 Car Attached Garage
About This Home
As of July 2025Incredible opportunity in Bonaire—a sought-after 3-pool community in award-winning WAYZATA SCHOOLS! Bright, open floor plan filled with natural light. Gourmet Kitchen features granite counters, SS appliances (incl. gas range & hood), tile backsplash & pantry—open to Informal Dining & Living Room w/ fireplace. Walk out to oversized maintenance-free Deck & expansive backyard w/ tons of green space. ML also offers Formal Dining Room, dedicated Office & Laundry Room. NEW carpet just installed on both ML & UL + fresh paint throughout. UL includes 4 Bedrooms plus Loft. Spacious Primary Suite w/ tray ceiling, walk-in closet, dual sinks & separate tub/shower. Finished walkout LL features oversized Family Room, addt’l Bed/Bath, large Storage Room & unfinished Bonus/Exercise space. New water heater (2019) + whole-home water filtration system, including reverse osmosis. Unbeatable location near shops, restaurants, schools & Gleason Fields—home to baseball, pickleball, tennis, basketball, playgrounds & more. Award-winning WAYZATA SCHOOLS.
Home Details
Home Type
- Single Family
Est. Annual Taxes
- $8,482
Year Built
- Built in 2012
Lot Details
- 0.33 Acre Lot
- Lot Dimensions are 169x35x17x45x155x90
HOA Fees
- $65 Monthly HOA Fees
Parking
- 3 Car Attached Garage
Home Design
- Pitched Roof
Interior Spaces
- 2-Story Property
- Family Room with Fireplace
- Dining Room
- Home Office
- Recreation Room
- Loft
Kitchen
- Range
- Microwave
- Dishwasher
- Disposal
- The kitchen features windows
Bedrooms and Bathrooms
- 5 Bedrooms
Laundry
- Dryer
- Washer
Finished Basement
- Walk-Out Basement
- Sump Pump
- Drain
- Natural lighting in basement
Eco-Friendly Details
- Air Exchanger
Utilities
- Forced Air Heating and Cooling System
- Humidifier
- Water Filtration System
Listing and Financial Details
- Assessor Parcel Number 3111922440066
Community Details
Overview
- Association fees include professional mgmt, recreation facility, shared amenities
- Bonaire Master Association, Phone Number (952) 277-2700
- Bonaire 6Th Add Subdivision
Recreation
- Community Pool
Ownership History
Purchase Details
Home Financials for this Owner
Home Financials are based on the most recent Mortgage that was taken out on this home.Similar Homes in the area
Home Values in the Area
Average Home Value in this Area
Purchase History
| Date | Type | Sale Price | Title Company |
|---|---|---|---|
| Limited Warranty Deed | $478,564 | North American Title Company |
Mortgage History
| Date | Status | Loan Amount | Loan Type |
|---|---|---|---|
| Open | $417,000 | Adjustable Rate Mortgage/ARM |
Property History
| Date | Event | Price | Change | Sq Ft Price |
|---|---|---|---|---|
| 07/31/2025 07/31/25 | Sold | $745,000 | 0.0% | $212 / Sq Ft |
| 07/10/2025 07/10/25 | Pending | -- | -- | -- |
| 07/03/2025 07/03/25 | Off Market | $745,000 | -- | -- |
| 06/26/2025 06/26/25 | Price Changed | $750,000 | -3.2% | $213 / Sq Ft |
| 06/13/2025 06/13/25 | For Sale | $775,000 | +55.2% | $221 / Sq Ft |
| 09/25/2014 09/25/14 | Sold | $499,500 | -3.0% | $142 / Sq Ft |
| 07/30/2014 07/30/14 | Pending | -- | -- | -- |
| 06/20/2014 06/20/14 | For Sale | $515,000 | +7.6% | $147 / Sq Ft |
| 08/30/2012 08/30/12 | Sold | $478,565 | -0.5% | $136 / Sq Ft |
| 07/29/2012 07/29/12 | Pending | -- | -- | -- |
| 07/29/2012 07/29/12 | For Sale | $481,165 | -- | $137 / Sq Ft |
Tax History Compared to Growth
Tax History
| Year | Tax Paid | Tax Assessment Tax Assessment Total Assessment is a certain percentage of the fair market value that is determined by local assessors to be the total taxable value of land and additions on the property. | Land | Improvement |
|---|---|---|---|---|
| 2023 | $7,723 | $671,100 | $178,900 | $492,200 |
| 2022 | $6,800 | $654,800 | $149,400 | $505,400 |
| 2021 | $6,820 | $532,400 | $112,500 | $419,900 |
| 2020 | $6,960 | $529,800 | $125,000 | $404,800 |
| 2019 | $7,032 | $522,200 | $124,400 | $397,800 |
| 2018 | $6,605 | $520,500 | $138,400 | $382,100 |
| 2017 | $6,280 | $455,000 | $115,000 | $340,000 |
| 2016 | $6,663 | $470,100 | $135,000 | $335,100 |
| 2015 | $6,567 | $453,800 | $137,000 | $316,800 |
| 2014 | -- | $398,400 | $115,000 | $283,400 |
Agents Affiliated with this Home
-

Seller's Agent in 2025
Kelly Brown
eXp Realty
(763) 416-1279
142 in this area
1,020 Total Sales
-

Buyer's Agent in 2025
David Babcock
RE/MAX Advantage Plus
(952) 818-7647
1 in this area
23 Total Sales
-
K
Seller's Agent in 2014
Kathleen Murphy
Edina Realty, Inc.
-
M
Seller Co-Listing Agent in 2014
Melissa Olmscheid
Edina Realty, Inc.
-
G
Buyer's Agent in 2014
Garry Haas
Lakes Sotheby's International
-
B
Seller's Agent in 2012
Beth Oberlander
Toll Brothers Real Estate Inc
Map
Source: NorthstarMLS
MLS Number: 6708861
APN: 31-119-22-44-0066
- 17851 63rd Ave N
- 18175 61st Ave N
- 6287 Fountain Ln N
- 5975 Inland Ln N
- 17806 Elm Rd N
- 18367 60th Ave N
- 4805 Comstock Ln N
- 17776 58th Cir N
- 18522 60th Ave N
- 17299 66th Place N
- 5989 Xanthus Ln N
- 16630 61st Ave N
- 18145 57th Ave N
- 6274 Zircon Ln N
- 16600 61st Ave N
- 6005 Comstock Ln N
- 5935 Dunkirk Ln N
- 6750 Troy Ln N
- 16849 66th Ave N
- 6085 Archer Ln N

