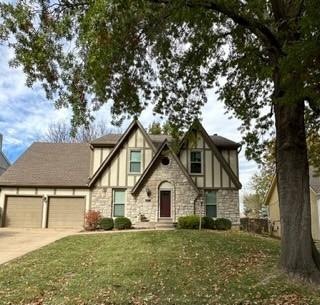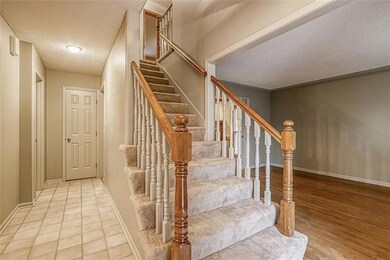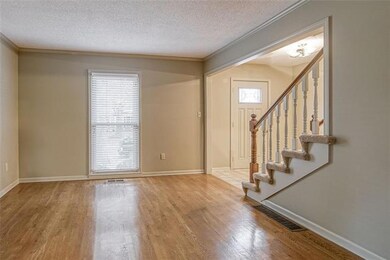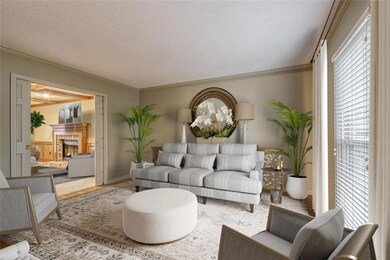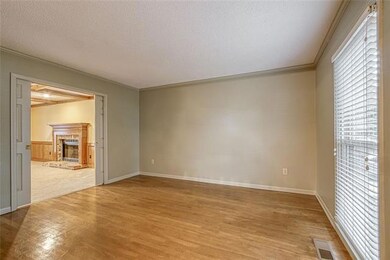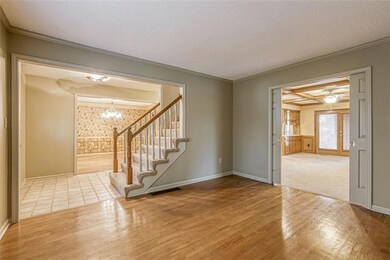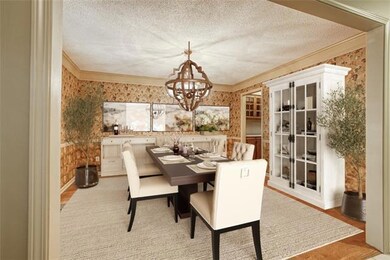
6224 W 121st St Leawood, KS 66209
Estimated Value: $479,000 - $505,263
Highlights
- Vaulted Ceiling
- Traditional Architecture
- Separate Formal Living Room
- Valley Park Elementary School Rated A
- Wood Flooring
- Granite Countertops
About This Home
As of February 2023Location, Location!!! Lovely 4 Bedrooms, 2.5 Baths, 2 Sty within walking distance of Blue Valley North High School & Valley Park Elementary School. Spacious Formal Living and Dining Rooms with Wood Floors plus Family Room with Fireplace, Box Beam Ceiling Wet Bar, and Ceiling Fan that walks out to the Patio/ Fenced Yard, Perfect Entertaining Spaces! Eat-In Kitchen boasts Newer SS Appliances, Double Ovens, Gas Cooktop, Bosch Refrigerator, Granite Counters, Backsplash, Lighting, Pantry, Lots of Cabinetry Space and Great Butler's Pantry! Convenient Laundry Room on the main level. Generous Master Bedroom has Ceiling Fan & nicely sized Walk-In Closet plus Cedar Closet. Remodeled Master Bath features a Double Vanity, Granite, Walk-In Shower, Tub, Tile Flooring, Lights and Hardware. 3 Additional Bedrooms on the 2nd Level. Tons of unfinished space in the basement that would be perfect for Additional Living, Game Room, Work-Out, Office, Storage or other. Inviting Fenced Backyard with Patio just calling for a BBQ for all to enjoy. A Special Bonus is Windows have been replaced with Energy Efficient Double Pane Windows, New Sprinkler System, Gutters and a Brand New Roof going on before Thanksgiving! A great home in a desirable neighborhood close to Prime Shopping, Restaurants, Rec Areas Clubs, Parks and Easy Hwy Access!
Last Agent to Sell the Property
ReeceNichols- Leawood Town Center License #SP00225008 Listed on: 10/27/2022

Home Details
Home Type
- Single Family
Est. Annual Taxes
- $4,291
Year Built
- Built in 1987
Lot Details
- 9,497
HOA Fees
- $29 Monthly HOA Fees
Parking
- 2 Car Attached Garage
- Front Facing Garage
Home Design
- Traditional Architecture
- Stone Frame
- Composition Roof
Interior Spaces
- 2,412 Sq Ft Home
- Wet Bar: All Carpet, Shades/Blinds, Ceramic Tiles, Double Vanity, Granite Counters, Separate Shower And Tub, Cedar Closet(s), Ceiling Fan(s), Wet Bar, Built-in Features, Kitchen Island, Pantry, Wood Floor, Fireplace
- Built-In Features: All Carpet, Shades/Blinds, Ceramic Tiles, Double Vanity, Granite Counters, Separate Shower And Tub, Cedar Closet(s), Ceiling Fan(s), Wet Bar, Built-in Features, Kitchen Island, Pantry, Wood Floor, Fireplace
- Vaulted Ceiling
- Ceiling Fan: All Carpet, Shades/Blinds, Ceramic Tiles, Double Vanity, Granite Counters, Separate Shower And Tub, Cedar Closet(s), Ceiling Fan(s), Wet Bar, Built-in Features, Kitchen Island, Pantry, Wood Floor, Fireplace
- Skylights
- Wood Burning Fireplace
- Fireplace With Gas Starter
- Shades
- Plantation Shutters
- Drapes & Rods
- Entryway
- Family Room with Fireplace
- Separate Formal Living Room
- Formal Dining Room
- Unfinished Basement
- Basement Fills Entire Space Under The House
- Storm Doors
- Laundry on main level
Kitchen
- Eat-In Kitchen
- Double Oven
- Cooktop
- Dishwasher
- Kitchen Island
- Granite Countertops
- Laminate Countertops
- Disposal
Flooring
- Wood
- Wall to Wall Carpet
- Linoleum
- Laminate
- Stone
- Ceramic Tile
- Luxury Vinyl Plank Tile
- Luxury Vinyl Tile
Bedrooms and Bathrooms
- 4 Bedrooms
- Cedar Closet: All Carpet, Shades/Blinds, Ceramic Tiles, Double Vanity, Granite Counters, Separate Shower And Tub, Cedar Closet(s), Ceiling Fan(s), Wet Bar, Built-in Features, Kitchen Island, Pantry, Wood Floor, Fireplace
- Walk-In Closet: All Carpet, Shades/Blinds, Ceramic Tiles, Double Vanity, Granite Counters, Separate Shower And Tub, Cedar Closet(s), Ceiling Fan(s), Wet Bar, Built-in Features, Kitchen Island, Pantry, Wood Floor, Fireplace
- Double Vanity
- Bathtub with Shower
Schools
- Valley Park Elementary School
- Blue Valley North High School
Additional Features
- Enclosed patio or porch
- 9,497 Sq Ft Lot
- Forced Air Heating and Cooling System
Community Details
- Association fees include curbside recycling, trash pick up
- Dover Estates Subdivision
Listing and Financial Details
- Assessor Parcel Number NP16200000 0005
Ownership History
Purchase Details
Home Financials for this Owner
Home Financials are based on the most recent Mortgage that was taken out on this home.Similar Homes in Leawood, KS
Home Values in the Area
Average Home Value in this Area
Purchase History
| Date | Buyer | Sale Price | Title Company |
|---|---|---|---|
| Dotel Julio R | -- | Platinum Title |
Mortgage History
| Date | Status | Borrower | Loan Amount |
|---|---|---|---|
| Open | Dotel Julio R | $399,000 | |
| Previous Owner | Hinson Renee M | $57,000 |
Property History
| Date | Event | Price | Change | Sq Ft Price |
|---|---|---|---|---|
| 02/09/2023 02/09/23 | Sold | -- | -- | -- |
| 12/11/2022 12/11/22 | Pending | -- | -- | -- |
| 12/09/2022 12/09/22 | Price Changed | $425,000 | -3.4% | $176 / Sq Ft |
| 10/27/2022 10/27/22 | For Sale | $440,000 | -- | $182 / Sq Ft |
Tax History Compared to Growth
Tax History
| Year | Tax Paid | Tax Assessment Tax Assessment Total Assessment is a certain percentage of the fair market value that is determined by local assessors to be the total taxable value of land and additions on the property. | Land | Improvement |
|---|---|---|---|---|
| 2024 | $5,138 | $50,313 | $11,903 | $38,410 |
| 2023 | $4,979 | $47,864 | $11,903 | $35,961 |
| 2022 | $4,769 | $45,023 | $11,903 | $33,120 |
| 2021 | $4,205 | $37,651 | $8,819 | $28,832 |
| 2020 | $4,291 | $38,168 | $8,022 | $30,146 |
| 2019 | $4,607 | $35,374 | $5,346 | $30,028 |
| 2018 | $5,139 | $34,408 | $5,346 | $29,062 |
| 2017 | $3,834 | $32,154 | $5,346 | $26,808 |
| 2016 | $3,571 | $29,934 | $5,346 | $24,588 |
| 2015 | $3,498 | $29,210 | $5,346 | $23,864 |
| 2013 | -- | $25,633 | $4,861 | $20,772 |
Agents Affiliated with this Home
-
Sandy Krueger

Seller's Agent in 2023
Sandy Krueger
ReeceNichols- Leawood Town Center
(913) 486-4852
3 in this area
57 Total Sales
-
Kitty Thomas
K
Buyer's Agent in 2023
Kitty Thomas
ReeceNichols -The Village
(913) 709-1573
2 in this area
29 Total Sales
Map
Source: Heartland MLS
MLS Number: 2409928
APN: NP16200000-0005
- 12432 Lamar Ave
- 6600 W 125th Terrace
- 12536 Broadmoor St
- 4836 W 121st St
- 6104 W 127th Terrace
- 5500 W 127th St
- 6717 W 126th Ct
- 6157 W 127th St
- 6306 W 128th St
- 6119 W 128th St
- 12501 Juniper St
- 12613 Sherwood Dr
- 12428 Linden St
- 12468 Linden St
- 11529 Riley St
- 12310 Granada Ln
- 5708 W 129th St
- 12611 Briar Dr
- 12804 Russell St
- 12905 Woodson St
- 6224 W 121st St
- 6220 W 121st St
- 6228 W 121st St
- 6216 W 121st St
- 6232 W 121st St
- 6221 W 121st St
- 6217 W 121st St
- 6225 W 121st St
- 6212 W 121st St
- 6213 W 121st St
- 6236 W 121st St
- 6229 W 121st St
- 6209 W 121st St
- 6208 W 121st St
- 6224 W 121st Terrace
- 6228 W 121st Terrace
- 6220 W 121st Terrace
- 6233 W 121st St
- 6240 W 121st St
- 6205 W 121st St
