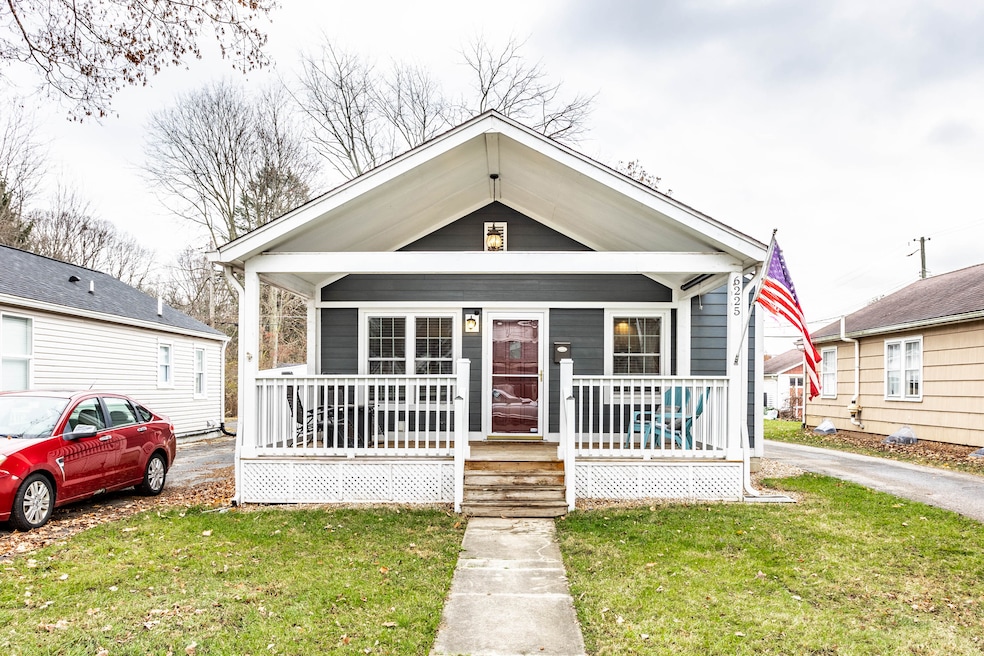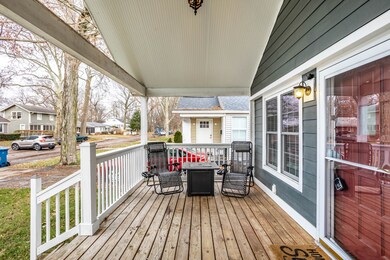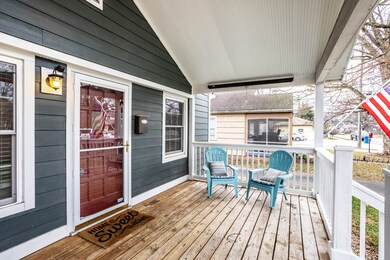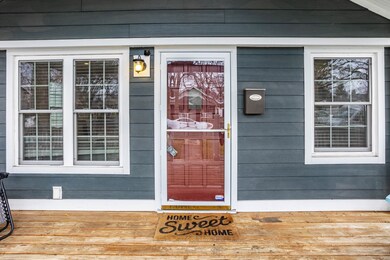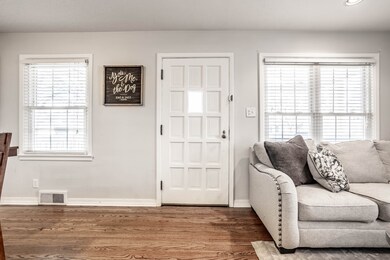
6225 Kingsley Dr Indianapolis, IN 46220
Broad Ripple NeighborhoodHighlights
- Wood Flooring
- Covered patio or porch
- Laundry Room
- No HOA
- 3 Car Detached Garage
- 4-minute walk to Broad Ripple Park
About This Home
As of January 2024Location, location, location! If you like living in the city, walking to restaurants, shops and bars, have easy access to a city park, dog park, community center, the river and the Monon, this is the house for you! This house was extensively renovated, ensuring that it offers modern amenities and style. The current owners have finished the basement turning it into the perfect hangout with a sitting room area with a full "Chesapeake style" bar and a gym. Additionally, there is a laundry room and a spacious storage room, so you can keep everything organized and readily accessible. To top it all off, this gem also includes a garage as well as an upgraded parking structure for two additional vehicles, providing ample parking and extra storage space. Picture yourself enjoying a morning coffee on one of the two porches, soaking in the peaceful surroundings - one in the front and another in the back of the house. If you appreciate attention to detail and comfort mixed with city living, this house checks all those boxes and more!
Last Agent to Sell the Property
F.C. Tucker Company Brokerage Email: olga.mounayar@talktotucker.com License #RB22002040 Listed on: 12/07/2023

Last Buyer's Agent
Angela Klausner
Home Details
Home Type
- Single Family
Est. Annual Taxes
- $3,578
Year Built
- Built in 1948 | Remodeled
Parking
- 3 Car Detached Garage
- Carport
Home Design
- Bungalow
- Block Foundation
- Vinyl Construction Material
Interior Spaces
- 1-Story Property
- Combination Dining and Living Room
- Wood Flooring
Kitchen
- Gas Oven
- Gas Cooktop
- <<cooktopDownDraftToken>>
- Range Hood
- <<microwave>>
- Dishwasher
- Disposal
Bedrooms and Bathrooms
- 2 Bedrooms
- 1 Full Bathroom
Laundry
- Laundry Room
- Dryer
- Washer
Finished Basement
- Basement Fills Entire Space Under The House
- Laundry in Basement
- Basement Storage
Utilities
- Forced Air Heating System
- Heating System Uses Gas
- Electric Water Heater
Additional Features
- Covered patio or porch
- 5,532 Sq Ft Lot
- City Lot
Community Details
- No Home Owners Association
- Northcliffe Subdivision
Listing and Financial Details
- Tax Lot 287
- Assessor Parcel Number 490336107030000801
Ownership History
Purchase Details
Home Financials for this Owner
Home Financials are based on the most recent Mortgage that was taken out on this home.Purchase Details
Home Financials for this Owner
Home Financials are based on the most recent Mortgage that was taken out on this home.Purchase Details
Home Financials for this Owner
Home Financials are based on the most recent Mortgage that was taken out on this home.Purchase Details
Similar Homes in Indianapolis, IN
Home Values in the Area
Average Home Value in this Area
Purchase History
| Date | Type | Sale Price | Title Company |
|---|---|---|---|
| Warranty Deed | $295,000 | None Listed On Document | |
| Warranty Deed | $230,000 | Chicago Title | |
| Quit Claim Deed | -- | Chicago Title | |
| Interfamily Deed Transfer | -- | None Available |
Mortgage History
| Date | Status | Loan Amount | Loan Type |
|---|---|---|---|
| Previous Owner | $60,000 | Credit Line Revolving | |
| Previous Owner | $225,800 | New Conventional | |
| Previous Owner | $227,600 | New Conventional | |
| Previous Owner | $225,834 | FHA |
Property History
| Date | Event | Price | Change | Sq Ft Price |
|---|---|---|---|---|
| 01/30/2024 01/30/24 | Sold | $295,000 | -1.6% | $188 / Sq Ft |
| 12/31/2023 12/31/23 | Pending | -- | -- | -- |
| 12/13/2023 12/13/23 | Price Changed | $299,900 | -2.6% | $192 / Sq Ft |
| 12/07/2023 12/07/23 | For Sale | $308,000 | +33.9% | $197 / Sq Ft |
| 07/20/2018 07/20/18 | Sold | $230,000 | 0.0% | $120 / Sq Ft |
| 06/14/2018 06/14/18 | Pending | -- | -- | -- |
| 06/13/2018 06/13/18 | For Sale | $230,000 | -- | $120 / Sq Ft |
Tax History Compared to Growth
Tax History
| Year | Tax Paid | Tax Assessment Tax Assessment Total Assessment is a certain percentage of the fair market value that is determined by local assessors to be the total taxable value of land and additions on the property. | Land | Improvement |
|---|---|---|---|---|
| 2024 | $3,485 | $282,900 | $37,000 | $245,900 |
| 2023 | $3,485 | $280,300 | $37,000 | $243,300 |
| 2022 | $3,683 | $260,300 | $37,000 | $223,300 |
| 2021 | $3,343 | $272,000 | $31,100 | $240,900 |
| 2020 | $3,038 | $268,300 | $31,100 | $237,200 |
| 2019 | $2,979 | $237,400 | $31,100 | $206,300 |
| 2018 | $2,251 | $177,200 | $31,100 | $146,100 |
| 2017 | $1,946 | $169,700 | $31,100 | $138,600 |
| 2016 | $1,875 | $167,100 | $31,100 | $136,000 |
| 2014 | $1,800 | $161,800 | $31,100 | $130,700 |
| 2013 | $1,690 | $151,700 | $31,100 | $120,600 |
Agents Affiliated with this Home
-
Olga Mounayar
O
Seller's Agent in 2024
Olga Mounayar
F.C. Tucker Company
(765) 748-3254
1 in this area
9 Total Sales
-
A
Buyer's Agent in 2024
Angela Klausner
-
Angela Daugherty

Buyer's Agent in 2024
Angela Daugherty
F.C. Tucker Company
1 in this area
17 Total Sales
-
Cheryl Martinez
C
Seller's Agent in 2018
Cheryl Martinez
Homes By Cheryl
(317) 752-8020
49 Total Sales
-
C
Buyer's Agent in 2018
Christi Coffey
F.C. Tucker Company
Map
Source: MIBOR Broker Listing Cooperative®
MLS Number: 21955617
APN: 49-03-36-107-030.000-801
- 6186 Ralston Ave
- 6185 Evanston Ave
- 6142 Evanston Ave
- 6146 Burlington Ave
- 6045 Crittenden Ave
- 6131 Indianola Ave
- 6030 Evanston Ave
- 6348 Kingsley Dr
- 6009 Ralston Ave
- 6112 Indianola Ave
- 6343 Maple Dr
- 6431 Evanston Ave
- 1720 Kessler Boulevard Dr E
- 1619 Kessler Boulevard Dr E
- 2204 Pamela Dr
- 5938 Haverford Ave
- 1802 E 66th St
- 2201 E 65th St
- 6560 Dawson Lake Dr
- 1245 Kessler Boulevard Dr E
