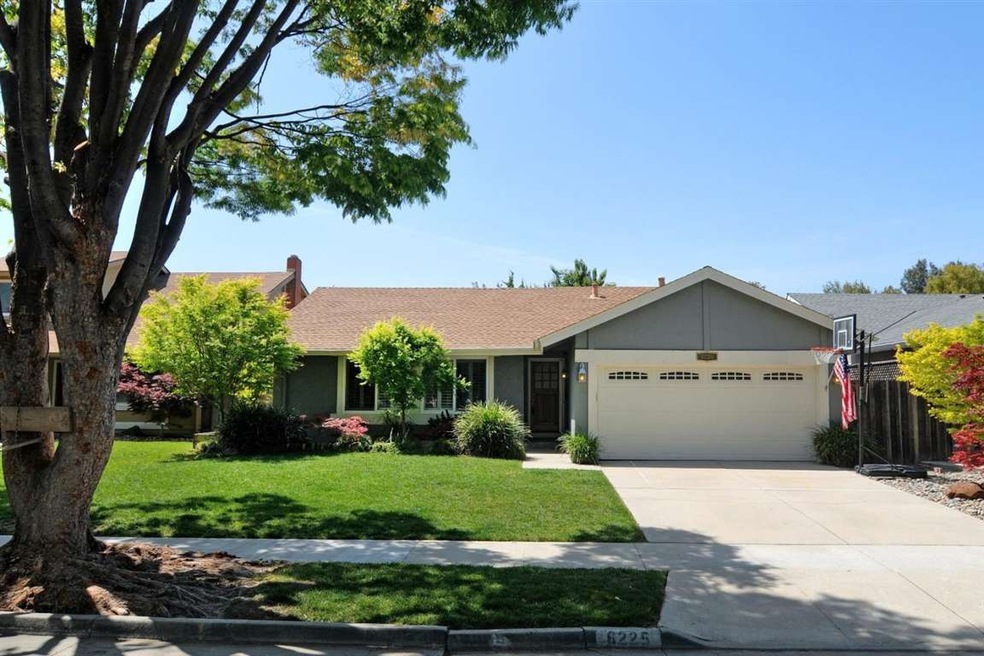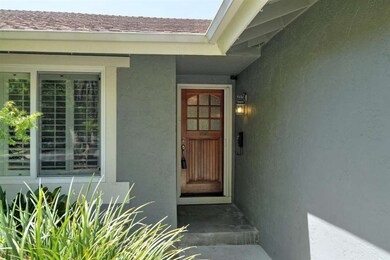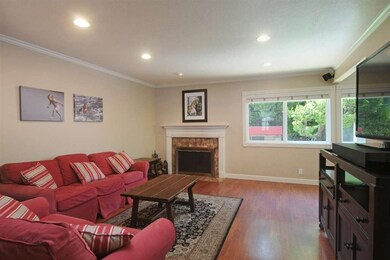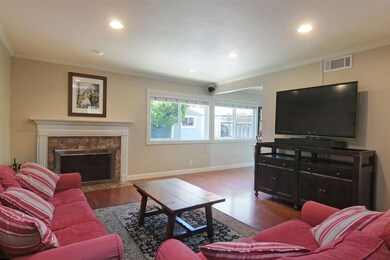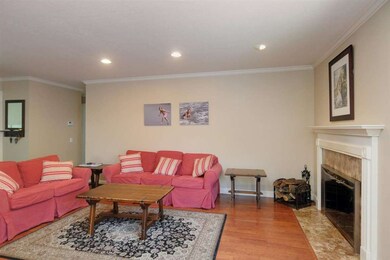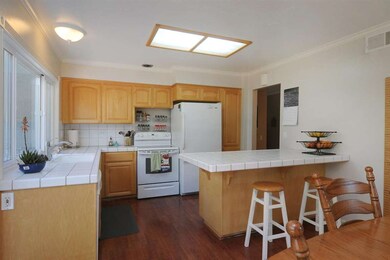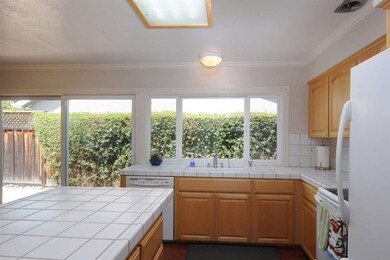
6225 Mahan Dr San Jose, CA 95123
Santa Teresa Foothills NeighborhoodHighlights
- Mountain View
- Contemporary Architecture
- Double Pane Windows
- Santa Teresa High School Rated A
- Balcony
- Breakfast Bar
About This Home
As of May 2022This is a dream come true! This gem is located in a beautiful Blossom Valley neighborhood near the foothills. Central Air, dual pane windows, laminate floors, ceiling fans, plantation shutters, recessed lighting,updated kitchen and baths. Fantastic built-ins in bedrooms. Spacious open floorplan which makes home feel larger than its square footage. Professionally landscaped yards. Sliding door off kitchen that leads to beautiful and private backyard
Last Buyer's Agent
Chris Jones
Eastridge Partners, Inc. License #01925557
Home Details
Home Type
- Single Family
Est. Annual Taxes
- $18,292
Year Built
- Built in 1969
Lot Details
- 5,489 Sq Ft Lot
- Kennel or Dog Run
- Level Lot
- Sprinklers on Timer
- Back Yard Fenced
- Zoning described as R1-8
Parking
- 2 Car Garage
- Garage Door Opener
Home Design
- Contemporary Architecture
- Wood Frame Construction
- Composition Roof
- Concrete Perimeter Foundation
Interior Spaces
- 1,143 Sq Ft Home
- 1-Story Property
- Wood Burning Fireplace
- Double Pane Windows
- Dining Area
- Mountain Views
- Crawl Space
Kitchen
- Breakfast Bar
- Electric Oven
- Electric Cooktop
- Dishwasher
- Tile Countertops
- Disposal
Flooring
- Laminate
- Vinyl
Bedrooms and Bathrooms
- 3 Bedrooms
- 2 Full Bathrooms
- Bathtub with Shower
Outdoor Features
- Balcony
- Shed
Utilities
- Forced Air Heating and Cooling System
- Vented Exhaust Fan
- Separate Meters
- Individual Gas Meter
- Cable TV Available
Listing and Financial Details
- Assessor Parcel Number 689-38-037
Ownership History
Purchase Details
Home Financials for this Owner
Home Financials are based on the most recent Mortgage that was taken out on this home.Purchase Details
Home Financials for this Owner
Home Financials are based on the most recent Mortgage that was taken out on this home.Purchase Details
Home Financials for this Owner
Home Financials are based on the most recent Mortgage that was taken out on this home.Purchase Details
Home Financials for this Owner
Home Financials are based on the most recent Mortgage that was taken out on this home.Purchase Details
Home Financials for this Owner
Home Financials are based on the most recent Mortgage that was taken out on this home.Purchase Details
Home Financials for this Owner
Home Financials are based on the most recent Mortgage that was taken out on this home.Similar Homes in San Jose, CA
Home Values in the Area
Average Home Value in this Area
Purchase History
| Date | Type | Sale Price | Title Company |
|---|---|---|---|
| Interfamily Deed Transfer | -- | Old Republic Title Company | |
| Grant Deed | $730,000 | Old Republic Title Company | |
| Interfamily Deed Transfer | -- | Ticor Title | |
| Grant Deed | $465,000 | Chicago Title | |
| Interfamily Deed Transfer | -- | Commonwealth Land Title | |
| Interfamily Deed Transfer | -- | Commonwealth Land Title Co |
Mortgage History
| Date | Status | Loan Amount | Loan Type |
|---|---|---|---|
| Open | $518,000 | New Conventional | |
| Closed | $72,995 | Credit Line Revolving | |
| Closed | $584,000 | New Conventional | |
| Previous Owner | $556,000 | New Conventional | |
| Previous Owner | $548,000 | Unknown | |
| Previous Owner | $73,000 | Credit Line Revolving | |
| Previous Owner | $485,000 | Fannie Mae Freddie Mac | |
| Previous Owner | $108,000 | Credit Line Revolving | |
| Previous Owner | $377,000 | Unknown | |
| Previous Owner | $372,000 | Purchase Money Mortgage | |
| Previous Owner | $218,000 | Unknown | |
| Previous Owner | $218,000 | No Value Available | |
| Previous Owner | $218,000 | No Value Available | |
| Previous Owner | $224,000 | Unknown | |
| Closed | $69,750 | No Value Available |
Property History
| Date | Event | Price | Change | Sq Ft Price |
|---|---|---|---|---|
| 05/02/2022 05/02/22 | Sold | $1,529,000 | +13.3% | $1,338 / Sq Ft |
| 03/31/2022 03/31/22 | Pending | -- | -- | -- |
| 03/23/2022 03/23/22 | For Sale | $1,350,000 | +84.9% | $1,181 / Sq Ft |
| 05/29/2015 05/29/15 | Sold | $730,000 | +4.4% | $639 / Sq Ft |
| 04/23/2015 04/23/15 | Pending | -- | -- | -- |
| 04/14/2015 04/14/15 | For Sale | $699,000 | -- | $612 / Sq Ft |
Tax History Compared to Growth
Tax History
| Year | Tax Paid | Tax Assessment Tax Assessment Total Assessment is a certain percentage of the fair market value that is determined by local assessors to be the total taxable value of land and additions on the property. | Land | Improvement |
|---|---|---|---|---|
| 2024 | $18,292 | $1,350,000 | $1,200,000 | $150,000 |
| 2023 | $17,628 | $1,559,580 | $1,325,592 | $233,988 |
| 2022 | $11,973 | $826,739 | $578,719 | $248,020 |
| 2021 | $11,805 | $810,529 | $567,372 | $243,157 |
| 2020 | $11,553 | $802,219 | $561,555 | $240,664 |
| 2019 | $11,289 | $786,491 | $550,545 | $235,946 |
| 2018 | $11,216 | $771,070 | $539,750 | $231,320 |
| 2017 | $11,068 | $755,952 | $529,167 | $226,785 |
| 2016 | $10,534 | $741,131 | $518,792 | $222,339 |
| 2015 | $7,944 | $550,089 | $402,218 | $147,871 |
| 2014 | $7,239 | $539,315 | $394,340 | $144,975 |
Agents Affiliated with this Home
-
Richard Tygerson

Seller's Agent in 2022
Richard Tygerson
Richard Tygerson, Broker
(408) 309-4388
8 in this area
54 Total Sales
-
Mandana Simai

Buyer's Agent in 2022
Mandana Simai
Sereno Group
(408) 315-9958
4 in this area
141 Total Sales
-
Lynn Walsh

Seller's Agent in 2015
Lynn Walsh
Compass
(408) 234-4976
21 Total Sales
-
C
Buyer's Agent in 2015
Chris Jones
Eastridge Partners, Inc.
Map
Source: MLSListings
MLS Number: ML81459799
APN: 689-38-037
- 6230 Mahan Dr
- 6129 Glen Harbor Dr
- 6263 Mahan Dr
- 6238 Valroy Dr
- 6137 Ashburton Dr
- 5933 Dunn Ave
- 5968 Sorrel Ave
- 603 Galen Dr
- 5979 Pala Mesa Dr
- 6273 Mountford Dr
- 6281 Mountford Dr
- 6326 Pearlroth Dr
- 6280 Mountford Dr
- 5988 Tuscarora Ct
- 6095 Springer Way
- 629 Choctaw Dr
- 482 Calero Ave
- 362 El Portal Way
- 357 El Portal Way
- 302 Henderson Dr
