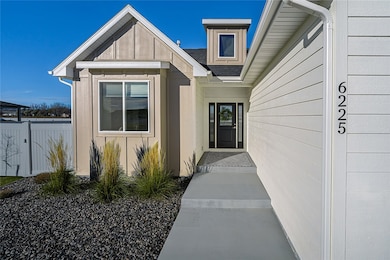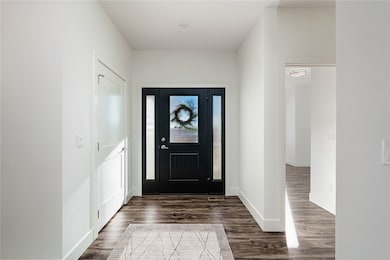6225 Skycrest Dr Billings, MT 59106
Shiloh NeighborhoodEstimated payment $3,608/month
Highlights
- Vaulted Ceiling
- Covered Patio or Porch
- Cooling Available
- 1 Fireplace
- 2 Car Attached Garage
- Water Purifier
About This Home
Stunning West End 2023 custom build in the desirable Elder Grove/West High school district! This immaculate 2,700 sq ft, 4-bed, 3-bath home on a spacious .41-acre lot looks and smells brand new! Enjoy incredible views with an open-concept living area with a sleek double-sided fireplace you can enjoy from inside or relaxing on your covered patio, luxury vinyl plank flooring, and soaring vaulted ceilings. The cook's kitchen presents sleek shaker cabinets, quartz counters, a large island, island seating, under-cabinet lighting, patterned tile backsplash, and stainless steel appliances. Relax in the light-filled living room or cozy up by the fire. Spacious primary ensuite retreat with a walk-in closet. Oversized 2-car garage and beautiful modern farmhouse curb appeal complete this move-in-ready gem. Your like-new dream home awaits at 6225 Skycrest Drive!
Listing Agent
REAL Broker Brokerage Phone: (406) 697-6878 License #RRE-BRO-LIC-76530 Listed on: 11/18/2025
Home Details
Home Type
- Single Family
Est. Annual Taxes
- $3,438
Year Built
- Built in 2023
Lot Details
- 0.41 Acre Lot
- Fenced
- Level Lot
- Sprinkler System
HOA Fees
- $50 Monthly HOA Fees
Parking
- 2 Car Attached Garage
Home Design
- Shingle Roof
- Asphalt Roof
Interior Spaces
- 2,700 Sq Ft Home
- 1-Story Property
- Vaulted Ceiling
- 1 Fireplace
- Basement Fills Entire Space Under The House
- Washer and Dryer Hookup
Kitchen
- Oven
- Gas Range
- Free-Standing Range
- Microwave
- Dishwasher
Bedrooms and Bathrooms
- 4 Bedrooms | 2 Main Level Bedrooms
- 3 Full Bathrooms
Outdoor Features
- Covered Patio or Porch
Schools
- Elder Grove Elementary And Middle School
- West High School
Utilities
- Cooling Available
- Forced Air Heating System
- Co-Op Water
- Shared Well
- Water Purifier
- Water Softener is Owned
- Septic Tank
Listing and Financial Details
- Assessor Parcel Number C18569
Community Details
Overview
- Association fees include water
- Still River Estates Subdivision
Building Details
Map
Home Values in the Area
Average Home Value in this Area
Tax History
| Year | Tax Paid | Tax Assessment Tax Assessment Total Assessment is a certain percentage of the fair market value that is determined by local assessors to be the total taxable value of land and additions on the property. | Land | Improvement |
|---|---|---|---|---|
| 2025 | $4,010 | $572,200 | $75,653 | $496,547 |
| 2024 | $4,010 | $486,900 | $75,851 | $411,049 |
| 2023 | $182 | $23 | $23 | -- |
Property History
| Date | Event | Price | List to Sale | Price per Sq Ft |
|---|---|---|---|---|
| 11/18/2025 11/18/25 | For Sale | $635,000 | -- | $235 / Sq Ft |
Purchase History
| Date | Type | Sale Price | Title Company |
|---|---|---|---|
| Warranty Deed | -- | Stewart Title | |
| Warranty Deed | -- | Stewart Title Company |
Mortgage History
| Date | Status | Loan Amount | Loan Type |
|---|---|---|---|
| Open | $261,800 | New Conventional |
Source: Billings Multiple Listing Service
MLS Number: 356600
APN: 03-0926-17-2-01-25-0000
- 6232 Skycrest Dr
- 0000 Amen Corner Place
- 1321 Bandon Dunes Way
- TBD Bandon Dunes Place
- 1325 Medinah Place
- TBD Amen Corner Ln
- 823 Ollie St
- 5610 Woodgate Dr
- Block 6 Lot 2 Miller Farm Rd
- Block 6 Lot 7 Gresham Rd
- Block 5 lot 2 Gresham Rd
- Block 6 Lot 3 Miller Farm Rd
- Block 5 Lot 4 Gresham Rd
- Block 1 Lot 3 N Arthur Ave
- Block 5 Lot 7 Anders Rd
- 6427 Ln
- Block 1 Lot 5 N Arthur Ave
- Block 1 Lot 2 N Arthur Ave
- Block 5 Lot 8 Anders Rd
- Block 4 Lot 3 Anders Rd
- 4623 King Ave W
- 4510 Gators Way
- 610 S 44th St W
- 1015 Final Four Way
- 4402 Blue Devils Way
- 610 S 44th St W
- 4301 King Ave W
- 4411 Dacha Dr
- 4427 Altay Dr
- 501 S 44th St W
- 920 Malibu Way
- 485 S 44th St W
- 4215 Montana Sapphire Dr
- 3900 Victory Cir
- 115 Shiloh Rd
- 6309 Beckville Ln
- 3290 Granger Ave E
- 3254 Granger Ave E Unit B4
- 3825 Avenue C Unit 3825
- 3040 Central Ave
Ask me questions while you tour the home.







