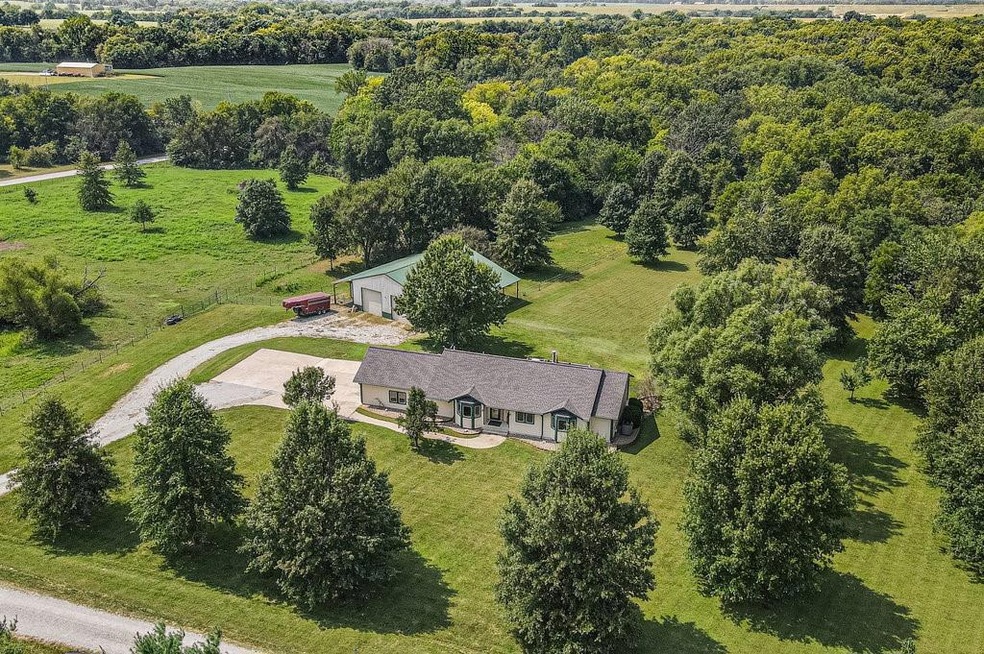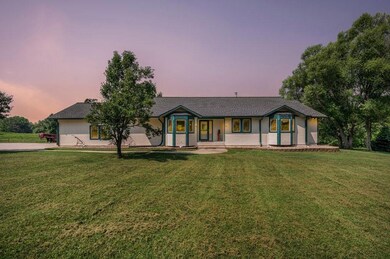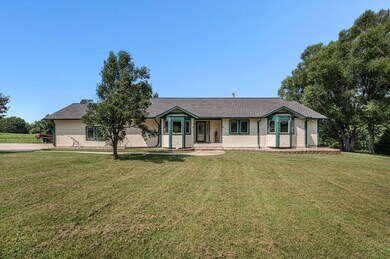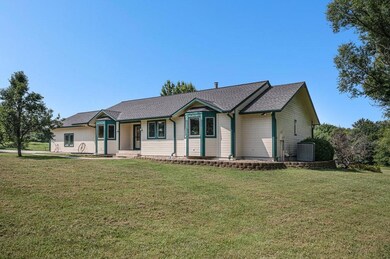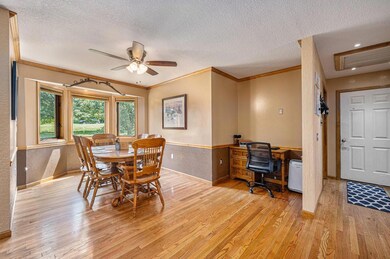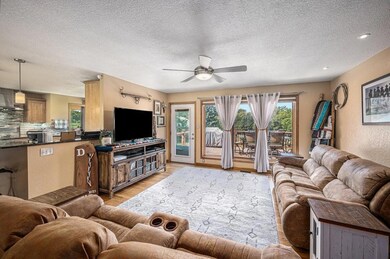
6226 SW Cook Cir Plattsburg, MO 64477
Estimated Value: $407,000 - $525,265
Highlights
- Custom Closet System
- Deck
- Recreation Room
- Plattsburg High School Rated 9+
- Wood Burning Stove
- Ranch Style House
About This Home
As of October 2023True Ranch w/Over 3,400 Finished SQFT on 9.05+/- Acres is Calling Your Name! Stunning Backyard Views will Take Your Breath Away! Heavily Treed Corner/Cul-de-Sac Location w/ 40x60 Outbuilding w/Concrete Floors & Car Lift that STAYS. Custom, Open Living Plan Boasts Wood Floors Through Most of Main Level, Formal Dining w/Perfect Desk Nook, Expansive Kitchen w/ Built In Stainless Steel Appliances, Double Oven, Electric Cooktop, Lower Cabinet Microwave, Stone Backsplash & Room for Bar Height Seating for a Quick Bite! Living Room off Kitchen Offers Access to Back Deck! Primary Suite has Bay Window w/Bench Seat, Custom Walk In Closet & Private Bath w/Dual Sink Vanity & Tub/Shower Combo. Secondary Bedroom Features Outdoor Access & Walk In Closet! 3rd Secondary Bedroom & 2nd Full Bath Also Situated on Main Floor. Laundry Room/Half Bath Located between Kitchen & Garage Access. Finished Walk Out Lower Level Could be Perfect Mother-In-Laws Quarters w/Kitchenette Offering an Abundance of Cabinets, Dining Area, Family/Recreational Space & 3rd Full Bath! 29x14 Unfinished Storage Space. Don't Miss Your Opportunity to Own this Beautiful Acreage Property!
Home Details
Home Type
- Single Family
Est. Annual Taxes
- $2,155
Year Built
- Built in 1996
Lot Details
- 9.05 Acre Lot
- Cul-De-Sac
- Corner Lot
Parking
- 2 Car Attached Garage
- Side Facing Garage
Home Design
- Ranch Style House
- Traditional Architecture
- Frame Construction
- Composition Roof
- Wood Siding
Interior Spaces
- Ceiling Fan
- Wood Burning Stove
- Thermal Windows
- Family Room with Fireplace
- Formal Dining Room
- Home Office
- Recreation Room
- Workshop
- Finished Basement
- Basement Fills Entire Space Under The House
- Fire and Smoke Detector
Kitchen
- Breakfast Area or Nook
- Built-In Double Oven
- Built-In Electric Oven
- Cooktop
- Dishwasher
- Stainless Steel Appliances
- Kitchen Island
- Wood Stained Kitchen Cabinets
- Disposal
Flooring
- Wood
- Carpet
- Tile
Bedrooms and Bathrooms
- 3 Bedrooms
- Custom Closet System
- Walk-In Closet
Laundry
- Laundry Room
- Laundry on main level
Outdoor Features
- Deck
Schools
- Ellis Elementary School
- Plattsburg High School
Utilities
- Central Air
- Heating System Uses Propane
- Septic Tank
Community Details
- No Home Owners Association
- Lilly Store Cook Farm Add Subdivision
Listing and Financial Details
- Assessor Parcel Number 14-06.0-24-000-000-002.010
- $0 special tax assessment
Ownership History
Purchase Details
Home Financials for this Owner
Home Financials are based on the most recent Mortgage that was taken out on this home.Purchase Details
Purchase Details
Home Financials for this Owner
Home Financials are based on the most recent Mortgage that was taken out on this home.Purchase Details
Home Financials for this Owner
Home Financials are based on the most recent Mortgage that was taken out on this home.Purchase Details
Similar Homes in Plattsburg, MO
Home Values in the Area
Average Home Value in this Area
Purchase History
| Date | Buyer | Sale Price | Title Company |
|---|---|---|---|
| Deshon Gale M | -- | Stewart Title | |
| Oakley Vicky L | -- | Stewart Title | |
| Draper Tyrell | $468,160 | None Listed On Document | |
| Draper Tyrel B | -- | New Title Company Name | |
| West Robert | -- | -- |
Mortgage History
| Date | Status | Borrower | Loan Amount |
|---|---|---|---|
| Previous Owner | Draper Tyrell | $352,000 |
Property History
| Date | Event | Price | Change | Sq Ft Price |
|---|---|---|---|---|
| 10/06/2023 10/06/23 | Sold | -- | -- | -- |
| 09/11/2023 09/11/23 | Pending | -- | -- | -- |
| 09/01/2023 09/01/23 | For Sale | $495,000 | +19.3% | $143 / Sq Ft |
| 09/28/2021 09/28/21 | Sold | -- | -- | -- |
| 08/13/2021 08/13/21 | Pending | -- | -- | -- |
| 07/27/2021 07/27/21 | For Sale | $415,000 | +59.6% | $129 / Sq Ft |
| 09/26/2014 09/26/14 | Sold | -- | -- | -- |
| 08/09/2014 08/09/14 | Pending | -- | -- | -- |
| 04/23/2014 04/23/14 | For Sale | $260,000 | -- | $84 / Sq Ft |
Tax History Compared to Growth
Tax History
| Year | Tax Paid | Tax Assessment Tax Assessment Total Assessment is a certain percentage of the fair market value that is determined by local assessors to be the total taxable value of land and additions on the property. | Land | Improvement |
|---|---|---|---|---|
| 2023 | $2,289 | $34,383 | $7,782 | $26,601 |
| 2022 | $2,152 | $32,143 | $7,782 | $24,361 |
| 2021 | $2,132 | $32,143 | $7,782 | $24,361 |
| 2020 | $1,972 | $29,536 | $7,212 | $22,324 |
| 2019 | $1,964 | $29,536 | $7,212 | $22,324 |
| 2018 | $1,966 | $29,536 | $7,212 | $22,324 |
| 2017 | $1,959 | $29,536 | $7,212 | $22,324 |
| 2016 | $1,989 | $29,536 | $7,212 | $22,324 |
| 2013 | -- | $29,540 | $0 | $0 |
Agents Affiliated with this Home
-
Eric Craig
E
Seller's Agent in 2023
Eric Craig
ReeceNichols-KCN
(816) 726-8565
1,655 Total Sales
-
Dorian De Shon

Buyer's Agent in 2023
Dorian De Shon
United Real Estate Kansas City
(816) 965-7948
23 Total Sales
-
Randy Swope

Seller's Agent in 2021
Randy Swope
Platinum Realty LLC
(816) 550-7879
158 Total Sales
-
Annie Jennings
A
Seller Co-Listing Agent in 2021
Annie Jennings
Platinum Realty LLC
(816) 547-6889
126 Total Sales
-
Shanan Steere

Buyer's Agent in 2021
Shanan Steere
Keller Williams Realty Partner
(913) 972-8599
143 Total Sales
-
Laurel DeFreece
L
Seller's Agent in 2014
Laurel DeFreece
DeFreece Real Estate Team, LLC
(816) 225-8988
86 Total Sales
Map
Source: Heartland MLS
MLS Number: 2452295
APN: 14-06.0-24-000-000-002.010
- Lot 4 S State C Hwy
- Lot 2 SE 208th St
- Lot 17 SE Piper Dr
- Lot 3 SE Piper Dr
- Lots 6-13 Beach Dr
- 4138 SW 206th St
- 5192 SE Atchison Rd
- 7895 SE King Rd
- 5318 SW Mcculloch Rd
- 6800 SE Hamilton Rd
- 1712 SE 207th St
- 18502 Mo-C Hwy
- 18317 Plattsburg Rd
- 19702 County Road C
- 13723 Raliegh Ln
- 2171 SE 228th St
- TBD NE 188th St
- 17701 C Hwy
- 15410 NE 186th St
- 1105 Flicker Ave
