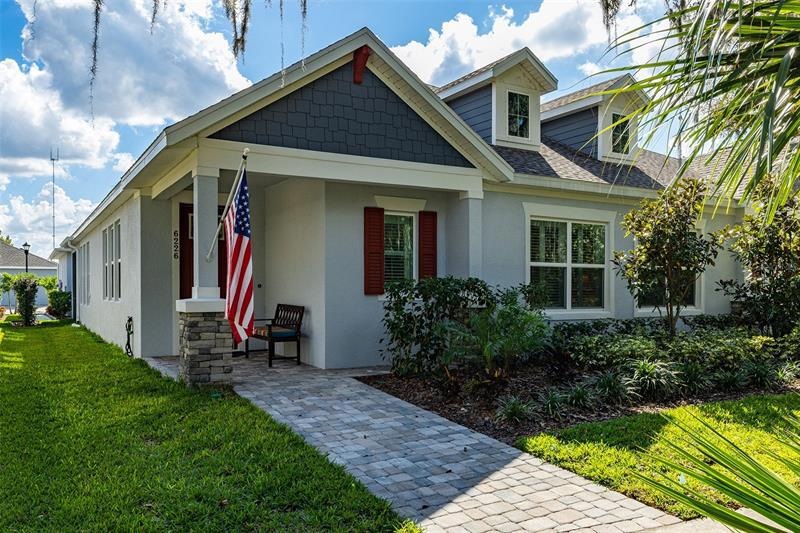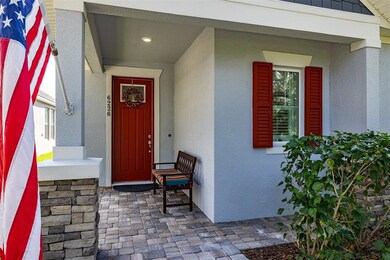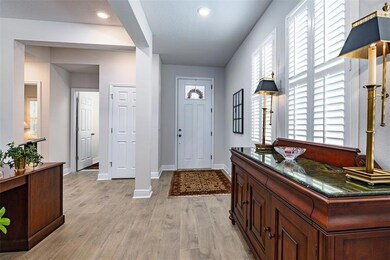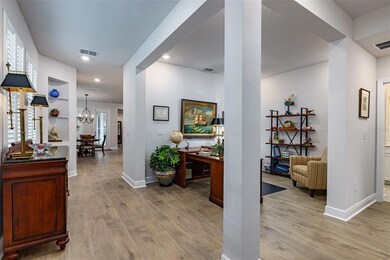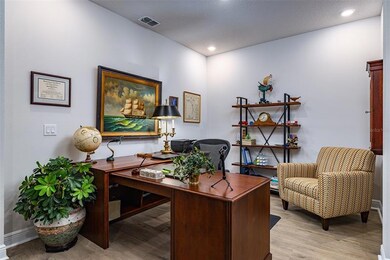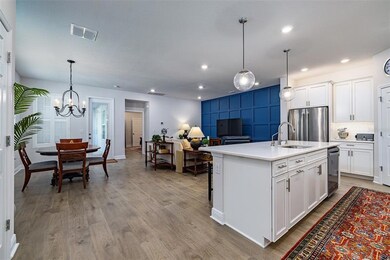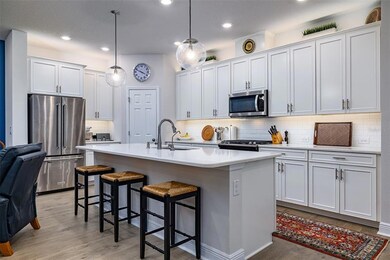
6226 Watercolor Dr Lithia, FL 33547
FishHawk Ranch NeighborhoodHighlights
- Fitness Center
- In Ground Pool
- Gated Community
- Oak Trees
- Senior Community
- Lake View
About This Home
As of October 2024Look no further! Curb appeal galore in this Encore by David Weekley 55+ villa home in Fishhawk West with beautiful view of Lake Hutto. The well appointed home features 1,742 sq. ft., 2 bedroom/2 bathrooms plus office/den and an attached 2-car garage. Two-way split plan allows for privacy. Covered/screened-in lanai allows for outdoor entertaining and the great room integrates beautifully with the gourmet kitchen and dining areas. 42" white cabinets, stainless slide-in range and Kitchenaid refrigerator, quartz countertops, enormous island with cabinets and tile backsplash. Large walk-in pantry. High-end wood laminate flooring throughout the main living areas and bedrooms. No carpet anywhere! Custom plantation shutters throughout! Master bedroom is spacious and bright. Large and luxurious master bathroom with extra long double-sink vanity, white quartz countertop a large stall shower, and lots of closet space. Completely move-in ready. Also includes whole home water softener and reverse osmosis water purification system. Encore at Fishhawk West is an impressive 55+ community with charming architecture and numerous amenities including resort style club house, pool, pickleball, fitness etc. From this home, it's a short distance to all of Fishhawk Ranch West's and Tampa's many attractions; Gulf beaches, Tampa Bay and Gulf boating, local shopping, restaurants and Interstate-75. A great commute to points north and south. Make this beautiful home your own!
Last Agent to Sell the Property
RE/MAX REALTY UNLIMITED License #3241688 Listed on: 11/03/2022

Home Details
Home Type
- Single Family
Est. Annual Taxes
- $5,296
Year Built
- Built in 2021
Lot Details
- 3,480 Sq Ft Lot
- Property fronts a private road
- North Facing Home
- Mature Landscaping
- Irrigation
- Oak Trees
- Property is zoned PD
HOA Fees
Parking
- 2 Car Attached Garage
- Ground Level Parking
- Rear-Facing Garage
- Garage Door Opener
- Open Parking
Property Views
- Lake
- Woods
- Park or Greenbelt
Home Design
- Villa
- Planned Development
- Slab Foundation
- Shingle Roof
- Block Exterior
- Stucco
Interior Spaces
- 1,742 Sq Ft Home
- Open Floorplan
- Shutters
Kitchen
- Range<<rangeHoodToken>>
- <<microwave>>
- Dishwasher
- Solid Surface Countertops
- Disposal
Flooring
- Laminate
- Ceramic Tile
Bedrooms and Bathrooms
- 2 Bedrooms
- Split Bedroom Floorplan
- Walk-In Closet
- 2 Full Bathrooms
Laundry
- Laundry Room
- Dryer
- Washer
Home Security
- Security System Owned
- Fire and Smoke Detector
Outdoor Features
- In Ground Pool
- Covered patio or porch
Schools
- Stowers Elementary School
- Barrington Middle School
- Riverview High School
Utilities
- Central Heating and Cooling System
- Underground Utilities
- Natural Gas Connected
- Gas Water Heater
- Water Softener
- Cable TV Available
Listing and Financial Details
- Down Payment Assistance Available
- Homestead Exemption
- Visit Down Payment Resource Website
- Legal Lot and Block 16A / 71
- Assessor Parcel Number 076828-9344
- $1,805 per year additional tax assessments
Community Details
Overview
- Senior Community
- Association fees include maintenance structure, ground maintenance, recreational facilities
- $135 Other Monthly Fees
- Michelle George/Rizzetta & Company Association
- Visit Association Website
- Patti Picciano/Fishhawk Ranch West HOA, Phone Number (813) 515-5933
- Built by David Weekley
- Fishhawk Ranch West Ph 3A Subdivision, Mercury Floorplan
- The community has rules related to deed restrictions
- Rental Restrictions
Recreation
- Pickleball Courts
- Fitness Center
- Community Pool
Additional Features
- Clubhouse
- Gated Community
Ownership History
Purchase Details
Home Financials for this Owner
Home Financials are based on the most recent Mortgage that was taken out on this home.Purchase Details
Purchase Details
Home Financials for this Owner
Home Financials are based on the most recent Mortgage that was taken out on this home.Purchase Details
Purchase Details
Home Financials for this Owner
Home Financials are based on the most recent Mortgage that was taken out on this home.Similar Homes in Lithia, FL
Home Values in the Area
Average Home Value in this Area
Purchase History
| Date | Type | Sale Price | Title Company |
|---|---|---|---|
| Warranty Deed | $350,000 | Home Title | |
| Warranty Deed | -- | -- | |
| Warranty Deed | $375,000 | Leading Edge Title | |
| Deed | -- | Thomas J Gallo Attorney Pa | |
| Warranty Deed | $305,400 | Town Square Title Ltd |
Mortgage History
| Date | Status | Loan Amount | Loan Type |
|---|---|---|---|
| Previous Owner | $107,000 | New Conventional | |
| Previous Owner | $155,342 | New Conventional |
Property History
| Date | Event | Price | Change | Sq Ft Price |
|---|---|---|---|---|
| 10/18/2024 10/18/24 | Sold | $350,000 | 0.0% | $201 / Sq Ft |
| 10/07/2024 10/07/24 | Pending | -- | -- | -- |
| 10/02/2024 10/02/24 | Price Changed | $350,000 | -6.7% | $201 / Sq Ft |
| 08/17/2024 08/17/24 | For Sale | $375,000 | 0.0% | $215 / Sq Ft |
| 12/21/2022 12/21/22 | Sold | $375,000 | 0.0% | $215 / Sq Ft |
| 11/27/2022 11/27/22 | Pending | -- | -- | -- |
| 11/03/2022 11/03/22 | For Sale | $375,000 | +22.8% | $215 / Sq Ft |
| 05/14/2021 05/14/21 | Sold | $305,342 | -2.4% | $169 / Sq Ft |
| 01/13/2021 01/13/21 | Pending | -- | -- | -- |
| 12/28/2020 12/28/20 | For Sale | $312,872 | -- | $173 / Sq Ft |
Tax History Compared to Growth
Tax History
| Year | Tax Paid | Tax Assessment Tax Assessment Total Assessment is a certain percentage of the fair market value that is determined by local assessors to be the total taxable value of land and additions on the property. | Land | Improvement |
|---|---|---|---|---|
| 2024 | $6,785 | $294,994 | -- | -- |
| 2023 | $6,785 | $286,402 | $28,640 | $257,762 |
| 2022 | $5,517 | $215,915 | $0 | $0 |
| 2021 | $3,223 | $47,263 | $47,263 | $0 |
| 2020 | $3,131 | $47,263 | $47,263 | $0 |
| 2019 | $3,356 | $47,263 | $47,263 | $0 |
Agents Affiliated with this Home
-
Monique Va LLC

Seller's Agent in 2024
Monique Va LLC
KELLER WILLIAMS SUBURBAN TAMPA
(813) 684-9500
19 in this area
46 Total Sales
-
Katie Best
K
Buyer's Agent in 2024
Katie Best
GREEN STAR REALTY, INC.
(813) 393-0109
4 in this area
34 Total Sales
-
Pat Reilly

Seller's Agent in 2022
Pat Reilly
RE/MAX
(813) 727-7787
26 in this area
95 Total Sales
-
Bob Abruzzese
B
Buyer's Agent in 2022
Bob Abruzzese
SIGNATURE REALTY ASSOCIATES
15 in this area
27 Total Sales
-
George Shea

Buyer Co-Listing Agent in 2022
George Shea
SIGNATURE REALTY ASSOCIATES
(813) 541-2390
275 in this area
534 Total Sales
-
Len Jaffe

Seller's Agent in 2021
Len Jaffe
WEEKLEY HOMES REALTY COMPANY
(813) 835-9380
36 in this area
1,799 Total Sales
Map
Source: Stellar MLS
MLS Number: T3411961
APN: U-25-30-20-B6J-000071-0016A.0
- 13915 Kingfisher Glen Dr
- 13917 Kingfisher Glen Dr
- 13939 Swallow Hill Dr
- 13706 Osprey Fern Ln
- 6002 Thrushwood Rd
- 13929 Lake Fishhawk Dr
- 13822 Harvestwood Ln
- 6035 Plover Meadow St
- 5903 Nature Ridge Ln
- 10437 River Bream Dr
- 13718 Gentle Woods Ave
- 6113 Plover Meadow St
- 6112 Plover Meadow St
- 5955 Caldera Ridge Dr
- 10523 Boyette Creek Blvd
- 10607 Boyette Creek Blvd
- 13510 Copper Belly Ct
- 5954 Caldera Ridge Dr
- 10613 Boyette Creek Blvd
- 13506 Copper Belly Ct
