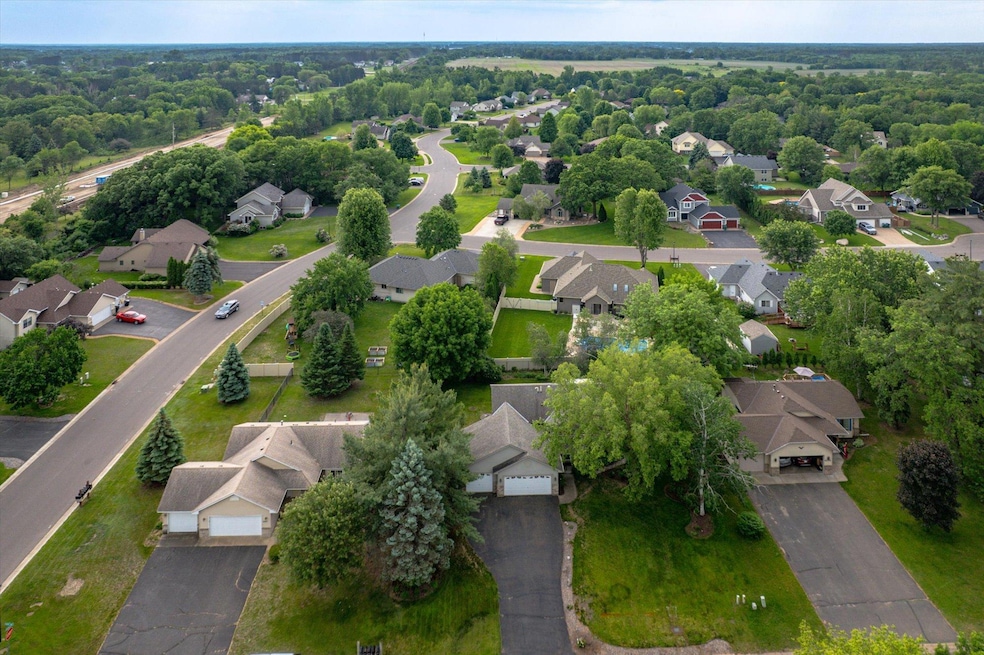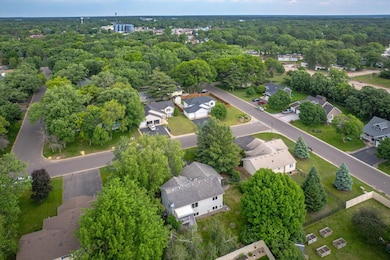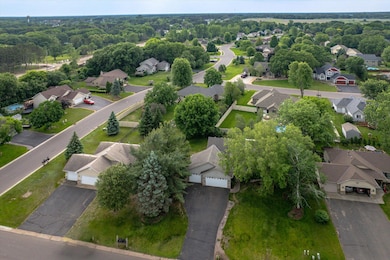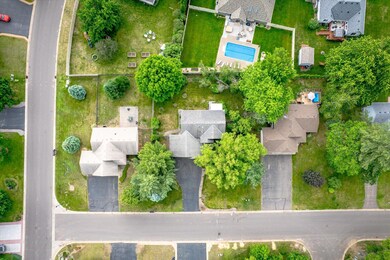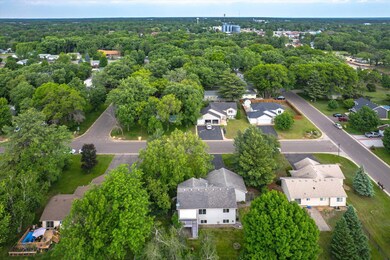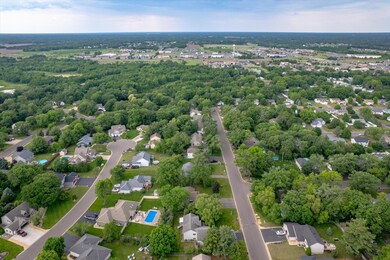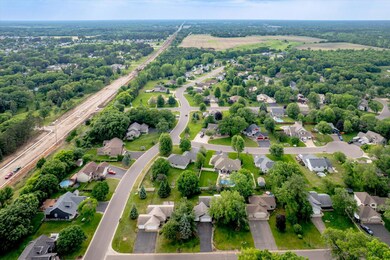
6227 Albert Ln North Branch, MN 55056
Estimated payment $2,064/month
Highlights
- Very Popular Property
- Recreation Room
- Stainless Steel Appliances
- Deck
- No HOA
- 3 Car Attached Garage
About This Home
Welcome to 6227 Albert Lane! This former model home is located in the City of North Branch with easy access to parks, schools, and recreational opportunities. The angled entry staircase leads to an open floor plan with a large kitchen with all new Stainless GE appliances and LVP flooring. There are also 2 spacious bedrooms and a full bath on this level. Off the dining area, you'll access a freshly painted deck overlooking the backyard with a retractable awning to provide a shady escape from the midday sun. The large, fenced backyard provides safe outdoor space and a sense of privacy. The lower level features a large family room anchored by a cozy gas fireplace. There's an additional Bedroom and a 3/4 bath as well. The attached 3 car garage provides a huge amount of storage for vehicles and tools. With I-35 moments away, the Twin Cities are accessible with an easy commute. This fine home represents a great opportunity to live in a wonderful small town community!
Home Details
Home Type
- Single Family
Est. Annual Taxes
- $3,762
Year Built
- Built in 1997
Lot Details
- 0.31 Acre Lot
- Lot Dimensions are 100x135
- Chain Link Fence
Parking
- 3 Car Attached Garage
- Garage Door Opener
Home Design
- Split Level Home
- Pitched Roof
Interior Spaces
- Entrance Foyer
- Family Room with Fireplace
- Living Room
- Dining Room
- Recreation Room
Kitchen
- Range
- Microwave
- Stainless Steel Appliances
- Disposal
Bedrooms and Bathrooms
- 3 Bedrooms
Laundry
- Dryer
- Washer
Finished Basement
- Basement Fills Entire Space Under The House
- Basement Window Egress
Outdoor Features
- Deck
Utilities
- Forced Air Heating and Cooling System
- 150 Amp Service
Community Details
- No Home Owners Association
- Nelson Meadow Subdivision
Listing and Financial Details
- Assessor Parcel Number 160045962
Map
Home Values in the Area
Average Home Value in this Area
Tax History
| Year | Tax Paid | Tax Assessment Tax Assessment Total Assessment is a certain percentage of the fair market value that is determined by local assessors to be the total taxable value of land and additions on the property. | Land | Improvement |
|---|---|---|---|---|
| 2023 | $3,806 | $314,200 | $0 | $0 |
| 2022 | $3,482 | $289,100 | $0 | $0 |
| 2021 | $3,474 | $228,800 | $0 | $0 |
| 2020 | $3,416 | $235,700 | $40,000 | $195,700 |
| 2019 | $3,120 | $0 | $0 | $0 |
| 2018 | $2,910 | $0 | $0 | $0 |
| 2017 | $2,634 | $0 | $0 | $0 |
| 2016 | $2,430 | $0 | $0 | $0 |
| 2015 | $2,504 | $0 | $0 | $0 |
| 2014 | -- | $137,900 | $0 | $0 |
Purchase History
| Date | Type | Sale Price | Title Company |
|---|---|---|---|
| Warranty Deed | $200,000 | -- | |
| Warranty Deed | $131,900 | -- | |
| Warranty Deed | $21,500 | -- |
Similar Homes in North Branch, MN
Source: NorthstarMLS
MLS Number: 6723069
APN: 16-00459-62
- 6191 Albert Ln
- 6242 Pecan St
- 38609 Branch Ave
- 6454 Donny Brook Cir
- XXXXX Maple St
- 6073 Golden Oaks Cir
- 38xxx Oakview Ave
- 5405 Farmstead Place
- 38546 Grand Ave
- 6586 381st St
- 38964 12th Ave
- 39094 Riverside Ct
- 6966 376th St
- 6944 376th St
- 38760 Maple Ct
- 54xx 386th St
- 38839 Maple Ct
- 6698 376th St
- 6706 376th St
- 6720 376th St
