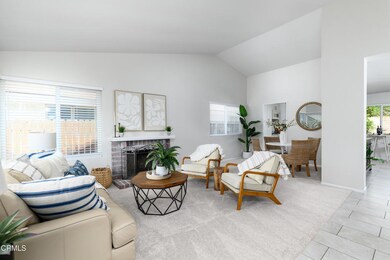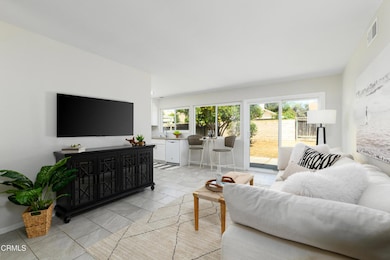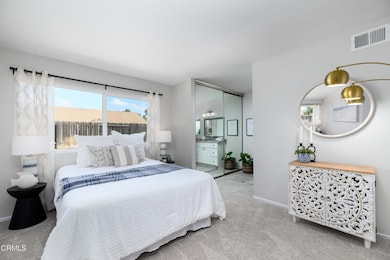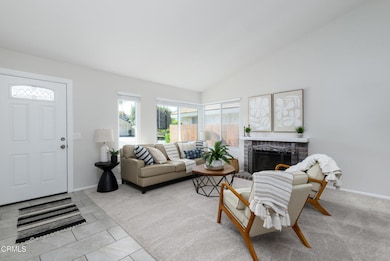
6227 Calle Bodega Camarillo, CA 93012
Highlights
- Updated Kitchen
- Mountain View
- Quartz Countertops
- Adolfo Camarillo High School Rated A-
- Vaulted Ceiling
- No HOA
About This Home
As of September 2025Welcome to 6227 Calle Bodega - where comfort meets charm in the heart of Camarillo.This light-filled 3-bedroom, 2-bath home is tucked into a peaceful, well-kept neighborhood and radiates warmth from the moment you walk in. Fresh paint and new carpets throughout along with vaulted ceilings and large newer windows create an airy, open feel, while a cozy wood-burning fireplace anchors the living space - perfect for relaxing evenings at home. The new water heater and furnace will keep the home cozy year round.The beautifully updated kitchen features quartz countertops, a classic subway tile backsplash, and loads of pantry space thanks to refurbished cabinetry with sleek modern hardware. Whether you're entertaining or just enjoying your morning coffee, the kitchen opens effortlessly to a spacious backyard with a mature lemon tree that's practically begging for homemade lemonade.Both bathrooms have been thoughtfully remodeled with stone counters and stylish modern showers. The newer roof and new front landscaping add peace of mind and curb appeal.This home is move-in ready, low-maintenance, and full of heart - just like Camarillo itself.
Last Agent to Sell the Property
Pinnacle Estate Properties, In License #01856741 Listed on: 07/16/2025
Home Details
Home Type
- Single Family
Est. Annual Taxes
- $2,729
Year Built
- Built in 1979
Lot Details
- 6,098 Sq Ft Lot
- Stone Wall
- Wood Fence
- Sprinkler System
- Front Yard
Parking
- 2 Car Attached Garage
- Parking Available
- Driveway
Home Design
- Slab Foundation
- Composition Roof
Interior Spaces
- 1,292 Sq Ft Home
- 1-Story Property
- Vaulted Ceiling
- Wood Burning Fireplace
- Double Pane Windows
- Family Room Off Kitchen
- Living Room
- Dining Room
- Mountain Views
Kitchen
- Updated Kitchen
- Breakfast Area or Nook
- Open to Family Room
- Gas Range
- Dishwasher
- Quartz Countertops
Flooring
- Carpet
- Tile
Bedrooms and Bathrooms
- 3 Bedrooms
- Remodeled Bathroom
- 2 Full Bathrooms
- Quartz Bathroom Countertops
- Bathtub
- Separate Shower
Laundry
- Laundry Room
- Laundry in Garage
Outdoor Features
- Concrete Porch or Patio
- Exterior Lighting
Utilities
- Central Heating
- Water Heater
Community Details
- No Home Owners Association
- Mountainous Community
Listing and Financial Details
- Tax Tract Number 53
- Assessor Parcel Number 1690262025
Ownership History
Purchase Details
Home Financials for this Owner
Home Financials are based on the most recent Mortgage that was taken out on this home.Similar Homes in Camarillo, CA
Home Values in the Area
Average Home Value in this Area
Purchase History
| Date | Type | Sale Price | Title Company |
|---|---|---|---|
| Quit Claim Deed | -- | Continental Lawyers Title Co |
Mortgage History
| Date | Status | Loan Amount | Loan Type |
|---|---|---|---|
| Closed | $105,500 | Unknown | |
| Closed | $110,000 | No Value Available |
Property History
| Date | Event | Price | Change | Sq Ft Price |
|---|---|---|---|---|
| 09/05/2025 09/05/25 | Sold | $830,000 | +3.8% | $642 / Sq Ft |
| 08/10/2025 08/10/25 | Pending | -- | -- | -- |
| 08/07/2025 08/07/25 | Price Changed | $800,000 | -5.9% | $619 / Sq Ft |
| 07/16/2025 07/16/25 | For Sale | $850,000 | -- | $658 / Sq Ft |
Tax History Compared to Growth
Tax History
| Year | Tax Paid | Tax Assessment Tax Assessment Total Assessment is a certain percentage of the fair market value that is determined by local assessors to be the total taxable value of land and additions on the property. | Land | Improvement |
|---|---|---|---|---|
| 2025 | $2,729 | $877,000 | $570,000 | $307,000 |
| 2024 | $2,729 | $238,319 | $83,402 | $154,917 |
| 2023 | $2,632 | $233,647 | $81,767 | $151,880 |
| 2022 | $2,623 | $229,066 | $80,164 | $148,902 |
| 2021 | $2,530 | $224,575 | $78,592 | $145,983 |
| 2020 | $2,521 | $222,274 | $77,787 | $144,487 |
| 2019 | $2,509 | $217,916 | $76,262 | $141,654 |
| 2018 | $2,463 | $213,644 | $74,767 | $138,877 |
| 2017 | $2,320 | $209,455 | $73,301 | $136,154 |
| 2016 | $2,265 | $205,349 | $71,864 | $133,485 |
| 2015 | $2,242 | $202,267 | $70,786 | $131,481 |
| 2014 | $2,191 | $198,306 | $69,400 | $128,906 |
Agents Affiliated with this Home
-
Shannon Porter

Seller's Agent in 2025
Shannon Porter
Pinnacle Estate Properties, In
(574) 232-7325
37 in this area
68 Total Sales
-
Patrick Cashdan
P
Buyer's Agent in 2025
Patrick Cashdan
Keller Williams Westlake
(805) 377-6902
6 in this area
30 Total Sales
Map
Source: Ventura County Regional Data Share
MLS Number: V1-31185
APN: 169-0-262-025
- 31328 Village 31
- 29221 Village 29
- 33119 Village 33 Unit 33
- 31310 Village 31 Unit 31
- 33208 Village 33 Unit 33
- 35111 Village 35
- 15122 Village 15 Unit 15
- 15413 Village 15
- 37116 Village 37
- 13208 Village 13 Unit 13
- 37134 Village 37
- 6047 Shasta Place
- 25126 Village 25
- 11225 Village 11
- 40036 Village 40 Unit 40
- 23132 Village 23
- 40019 Village 40 Unit 40
- 11204 Village 11
- 8139 Village 8 Unit 8
- 8146 Village 8






