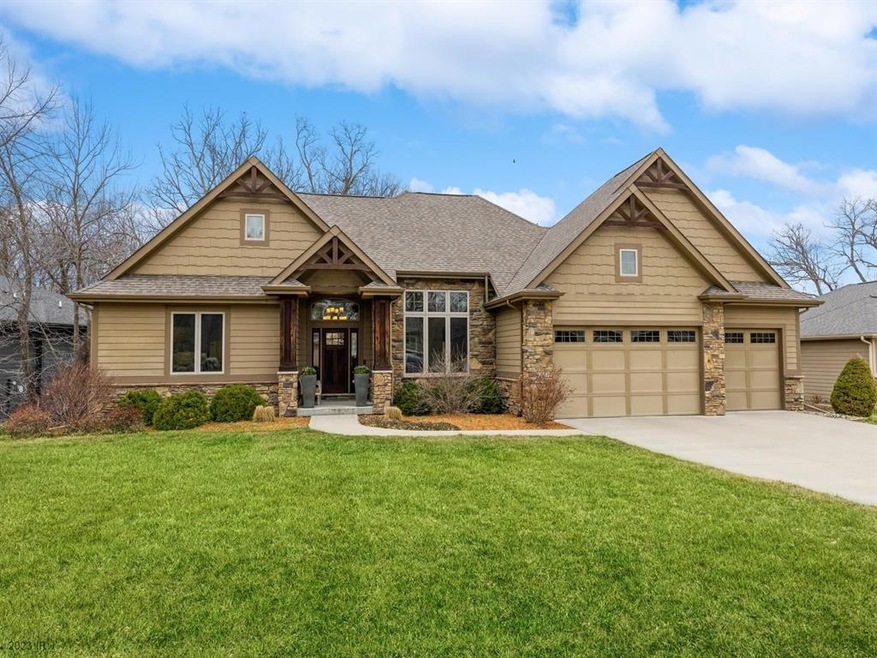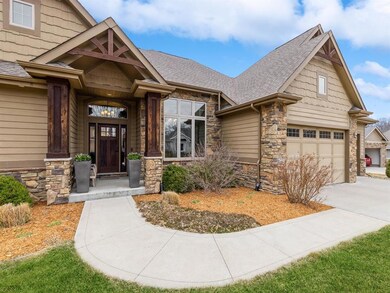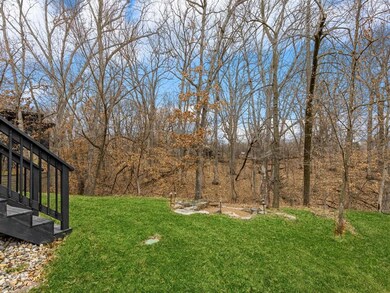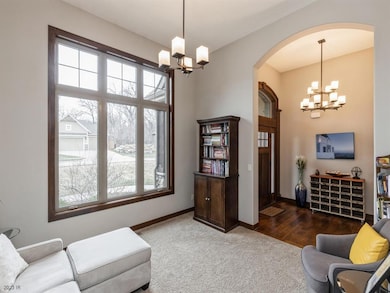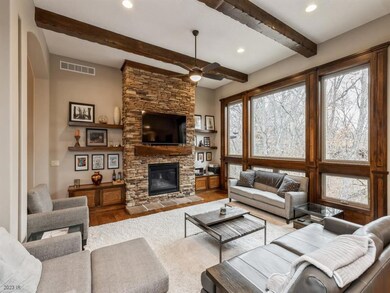
6227 Enclave Cir Johnston, IA 50131
North District NeighborhoodEstimated Value: $612,000 - $801,000
Highlights
- Spa
- Covered Deck
- Ranch Style House
- Henry A. Wallace Elementary School Rated A
- Recreation Room
- Wood Flooring
About This Home
As of June 2023This is a show stopper! Welcome to the Enclave, one of Johnston's premier locations. Situated on a quiet cul-de-sac and surrounded by trees & wildlife. This custom built; walkout ranch provides detail you won't find in new construction. A warm feeling as you enter the front door, great flex room for a perfect office space or great reading space, oversized living room, dream kitchen with a walk-in pantry (including built in desk), spacious dining space, updated owner's suite holds large walk-in shower, soaker tub & plenty of natural light! Finish off the main floor with the mud room & closet & half bath & laundry. Lower level holds 3 additional bedrooms, 2 baths, family room & custom-made bar! Views of the backyard and trees are picturesque! Enjoy entertaining from the 3 screened in porch, hot tub on the lower patio or by the fire!
Home Details
Home Type
- Single Family
Est. Annual Taxes
- $12,854
Year Built
- Built in 2012
Lot Details
- 0.55 Acre Lot
- Irrigation
HOA Fees
- $13 Monthly HOA Fees
Home Design
- Ranch Style House
- Asphalt Shingled Roof
- Stone Siding
- Cement Board or Planked
Interior Spaces
- 2,266 Sq Ft Home
- 3 Fireplaces
- Gas Fireplace
- Drapes & Rods
- Mud Room
- Family Room Downstairs
- Dining Area
- Den
- Recreation Room
- Sun or Florida Room
- Screened Porch
- Finished Basement
- Walk-Out Basement
- Laundry on main level
Kitchen
- Eat-In Kitchen
- Built-In Oven
- Stove
- Microwave
- Dishwasher
Flooring
- Wood
- Tile
Bedrooms and Bathrooms
- 4 Bedrooms | 1 Primary Bedroom on Main
Home Security
- Home Security System
- Fire and Smoke Detector
Parking
- 3 Car Attached Garage
- Driveway
Outdoor Features
- Spa
- Covered Deck
- Fire Pit
Utilities
- Forced Air Heating and Cooling System
Community Details
- Enclave Of Johnston Association
Listing and Financial Details
- Assessor Parcel Number 24101000009009
Ownership History
Purchase Details
Home Financials for this Owner
Home Financials are based on the most recent Mortgage that was taken out on this home.Purchase Details
Home Financials for this Owner
Home Financials are based on the most recent Mortgage that was taken out on this home.Purchase Details
Home Financials for this Owner
Home Financials are based on the most recent Mortgage that was taken out on this home.Purchase Details
Similar Homes in Johnston, IA
Home Values in the Area
Average Home Value in this Area
Purchase History
| Date | Buyer | Sale Price | Title Company |
|---|---|---|---|
| Williams Jeremy | $745,000 | None Listed On Document | |
| Bednar Matthew D | $547,000 | None Available | |
| Westemeyer Brian B | $508,000 | None Available | |
| Kimberley Development Corporation | $107,000 | None Available |
Mortgage History
| Date | Status | Borrower | Loan Amount |
|---|---|---|---|
| Previous Owner | Bednar Emily | $50,000 | |
| Previous Owner | Bednar Matthew D | $417,000 | |
| Previous Owner | Westemeyer Brian B | $394,000 | |
| Previous Owner | William Kimberley Development Corp | $530,000 |
Property History
| Date | Event | Price | Change | Sq Ft Price |
|---|---|---|---|---|
| 06/05/2023 06/05/23 | Sold | $745,000 | -0.7% | $329 / Sq Ft |
| 04/06/2023 04/06/23 | Pending | -- | -- | -- |
| 04/04/2023 04/04/23 | For Sale | $750,000 | +37.1% | $331 / Sq Ft |
| 08/07/2014 08/07/14 | Sold | $547,000 | -2.3% | $264 / Sq Ft |
| 08/07/2014 08/07/14 | Pending | -- | -- | -- |
| 06/03/2014 06/03/14 | For Sale | $559,900 | -- | $270 / Sq Ft |
Tax History Compared to Growth
Tax History
| Year | Tax Paid | Tax Assessment Tax Assessment Total Assessment is a certain percentage of the fair market value that is determined by local assessors to be the total taxable value of land and additions on the property. | Land | Improvement |
|---|---|---|---|---|
| 2024 | $11,344 | $676,400 | $193,400 | $483,000 |
| 2023 | $11,506 | $676,400 | $193,400 | $483,000 |
| 2022 | $12,854 | $612,300 | $181,900 | $430,400 |
| 2021 | $13,114 | $612,300 | $181,900 | $430,400 |
| 2020 | $12,894 | $594,900 | $176,400 | $418,500 |
| 2019 | $13,182 | $594,900 | $176,400 | $418,500 |
| 2018 | $12,844 | $564,100 | $146,100 | $418,000 |
| 2017 | $12,038 | $564,100 | $146,100 | $418,000 |
| 2016 | $11,782 | $519,000 | $134,300 | $384,700 |
| 2015 | $11,782 | $519,000 | $134,300 | $384,700 |
| 2014 | $5,120 | $495,400 | $126,200 | $369,200 |
Agents Affiliated with this Home
-
Caryn Helgeson

Seller's Agent in 2023
Caryn Helgeson
Iowa Realty Beaverdale
(515) 577-9556
5 in this area
173 Total Sales
-
Jason Russell

Buyer's Agent in 2023
Jason Russell
Realty ONE Group Impact
(515) 201-1490
2 in this area
109 Total Sales
-
Rick Wanamaker

Seller's Agent in 2014
Rick Wanamaker
Iowa Realty Mills Crossing
(515) 771-2412
1 in this area
285 Total Sales
Map
Source: Des Moines Area Association of REALTORS®
MLS Number: 670296
APN: 241-01000009009
- 7909 NW Beaver Dr
- 6406 Theresa Dr
- 7367 NW Beaver Dr
- 7325 NW Beaver Dr
- 8501 NW Beaver Dr
- 10211 NW 68th Ave
- 7230 Hyperion Point Dr
- 5823 NW 90th St
- 5831 NW 90th St
- 5839 NW 90th St
- Lot 14 NW 54th Ct
- 5395 NW 72nd Place
- 7129 Ridgedale Ct
- 8707 Friestad Ct
- 6935 NW 88th Ave
- 7087 Hillcrest Ct
- 7136 NW Beaver Dr
- 8864 NW Beaver Dr
- 7315 Longboat Dr
- 8113 Buckley St
- 6227 Enclave Cir
- 6219 Enclave Cir
- 6235 Enclave Cir
- 0 Lot 15 Enclave of Ashworth
- 0 Lot 21 Enclave of Ashworth
- 0 Lot 13 Enclave of Ashworth
- 0 Lot 17 Enclave of Ashworth Plat 2
- 0 Lot 3 Enclave of Ashworth
- 0 Lot 9 Enclave of Ashworth
- 0 Lot 7 Enclave of Ashworth
- 0 Lot 11 Enclave of Ashworth
- 0 Lot 16 Enclave of Ashworth
- 0 Lot 6 Enclave of Ashworth
- 0 Lot 18 Enclave of Ashworth
- 0 Lot 10 Enclave of Ashworth
- 0 Lot 14 Enclave of Ashworth
- 0 Lot 12 Enclave of Ashworth
- 0 Lot 4 Enclave of Ashworth
- 0 Lot 8 Enclave of Ashworth Plat 2
- 0 Lot 2 Enclave of Ashworth
