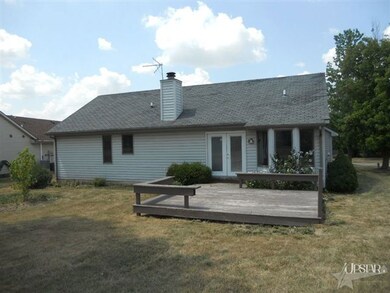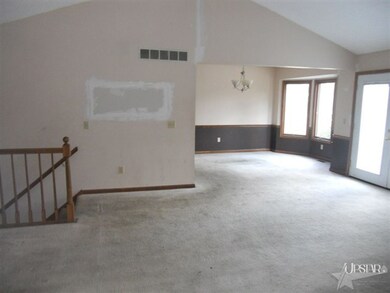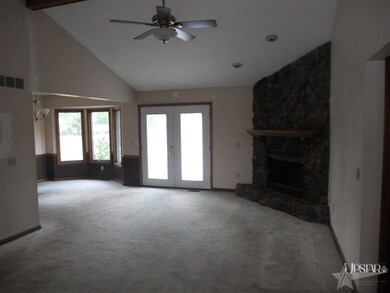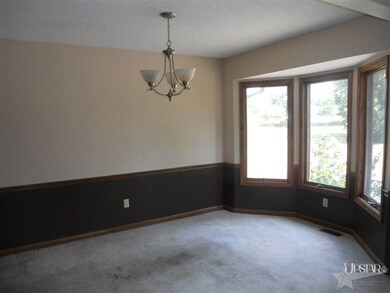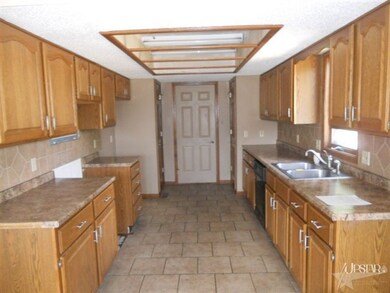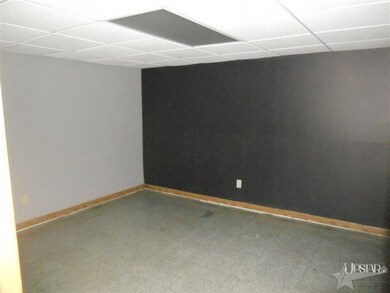
6228 Belle Isle Ln Fort Wayne, IN 46835
Tanbark Trails NeighborhoodHighlights
- Ranch Style House
- En-Suite Primary Bedroom
- Ceiling Fan
- 2 Car Attached Garage
- Forced Air Heating and Cooling System
- Level Lot
About This Home
As of June 2018Come see this spacious home with an open floor plan. This home is located in a nice and quiet neighborhood that would be great for kids. Home has 3 bedrooms, 2 baths, and partially finished basement. Dont miss out on this one! Call Angela for a personal tour today! Buy this home for $100 down, ask agent for more details! This property is eligible for fha financing with a repair escrow. This property is eligible for fha 203K financing.
Last Agent to Sell the Property
Angela Grable
RE/MAX Integrity

Home Details
Home Type
- Single Family
Est. Annual Taxes
- $1,350
Year Built
- Built in 1988
Lot Details
- 9,928 Sq Ft Lot
- Lot Dimensions are 73x136
- Level Lot
Parking
- 2 Car Attached Garage
- Garage Door Opener
- Off-Street Parking
Home Design
- Ranch Style House
- Vinyl Construction Material
Interior Spaces
- Ceiling Fan
- Living Room with Fireplace
- Finished Basement
- Basement Fills Entire Space Under The House
- Oven or Range
- Gas And Electric Dryer Hookup
Bedrooms and Bathrooms
- 3 Bedrooms
- En-Suite Primary Bedroom
- 2 Full Bathrooms
Location
- Suburban Location
Schools
- Shambaugh Elementary School
- Jefferson Middle School
- Northrop High School
Utilities
- Forced Air Heating and Cooling System
- Heating System Uses Gas
Community Details
- Concord Hill Subdivision
Listing and Financial Details
- Assessor Parcel Number 020809431014000072
Ownership History
Purchase Details
Home Financials for this Owner
Home Financials are based on the most recent Mortgage that was taken out on this home.Purchase Details
Home Financials for this Owner
Home Financials are based on the most recent Mortgage that was taken out on this home.Purchase Details
Purchase Details
Purchase Details
Home Financials for this Owner
Home Financials are based on the most recent Mortgage that was taken out on this home.Purchase Details
Purchase Details
Purchase Details
Home Financials for this Owner
Home Financials are based on the most recent Mortgage that was taken out on this home.Map
Similar Home in Fort Wayne, IN
Home Values in the Area
Average Home Value in this Area
Purchase History
| Date | Type | Sale Price | Title Company |
|---|---|---|---|
| Deed | $163,500 | -- | |
| Warranty Deed | $163,500 | Metropolitan Title & Escrow | |
| Special Warranty Deed | -- | None Available | |
| Warranty Deed | -- | None Available | |
| Sheriffs Deed | $151,693 | None Available | |
| Warranty Deed | -- | Meridian Title Corporation | |
| Corporate Deed | -- | Security Title | |
| Sheriffs Deed | $102,660 | -- | |
| Corporate Deed | -- | Three Rivers Title Company I | |
| Warranty Deed | -- | Three Rivers Title Company I |
Mortgage History
| Date | Status | Loan Amount | Loan Type |
|---|---|---|---|
| Open | $155,325 | New Conventional | |
| Previous Owner | $109,000 | Adjustable Rate Mortgage/ARM | |
| Previous Owner | $80,179 | FHA | |
| Previous Owner | $129,960 | FHA | |
| Previous Owner | $118,162 | VA |
Property History
| Date | Event | Price | Change | Sq Ft Price |
|---|---|---|---|---|
| 06/29/2018 06/29/18 | Sold | $163,500 | +2.3% | $68 / Sq Ft |
| 05/23/2018 05/23/18 | Pending | -- | -- | -- |
| 05/22/2018 05/22/18 | For Sale | $159,900 | +114.6% | $67 / Sq Ft |
| 01/21/2013 01/21/13 | Sold | $74,500 | -10.2% | $58 / Sq Ft |
| 11/23/2012 11/23/12 | Pending | -- | -- | -- |
| 07/20/2012 07/20/12 | For Sale | $83,000 | -- | $65 / Sq Ft |
Tax History
| Year | Tax Paid | Tax Assessment Tax Assessment Total Assessment is a certain percentage of the fair market value that is determined by local assessors to be the total taxable value of land and additions on the property. | Land | Improvement |
|---|---|---|---|---|
| 2024 | $3,018 | $274,800 | $33,200 | $241,600 |
| 2023 | $3,018 | $264,600 | $33,200 | $231,400 |
| 2022 | $2,353 | $209,600 | $33,200 | $176,400 |
| 2021 | $2,321 | $207,500 | $21,400 | $186,100 |
| 2020 | $2,016 | $185,000 | $21,400 | $163,600 |
| 2019 | $1,851 | $171,100 | $21,400 | $149,700 |
| 2018 | $1,607 | $148,400 | $21,400 | $127,000 |
| 2017 | $1,460 | $134,300 | $21,400 | $112,900 |
| 2016 | $1,399 | $130,000 | $21,400 | $108,600 |
| 2014 | $1,297 | $125,900 | $21,400 | $104,500 |
| 2013 | $1,220 | $118,700 | $21,400 | $97,300 |
Source: Indiana Regional MLS
MLS Number: 201207956
APN: 02-08-09-431-014.000-072
- 6204 Belle Isle Ln
- 8029 Pebble Creek Place
- 6229 Bellingham Ln
- 3849 Pebble Creek Place
- 5609 Renfrew Dr
- 8221 Sunny Ln
- 5517 Rothermere Dr
- 7801 Brookfield Dr
- 7827 Sunderland Dr
- 5415 Cranston Ave
- 8020 Marston Dr
- 8020 Carnovan Dr
- 7412 Tanbark Ln
- 5202 Renfrew Dr
- 5639 Catalpa Ln
- 6937 Place
- 6954 Jerome Park Place
- 8468 Mayhew Rd
- 8502 Elmont Cove
- 8514 Elmont Cove

